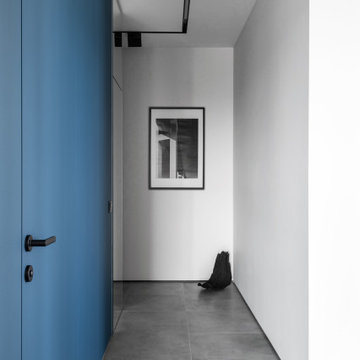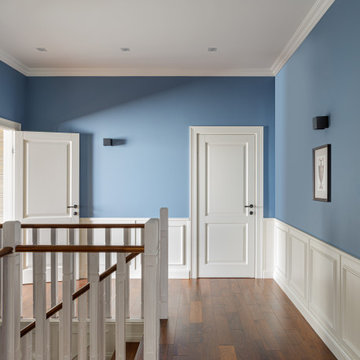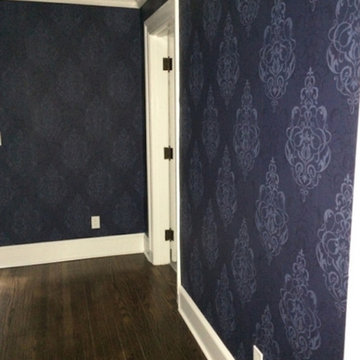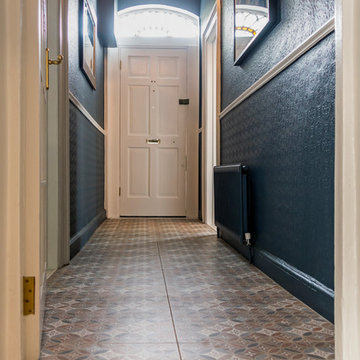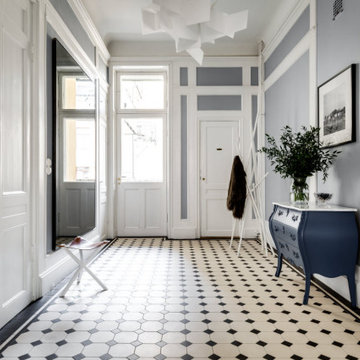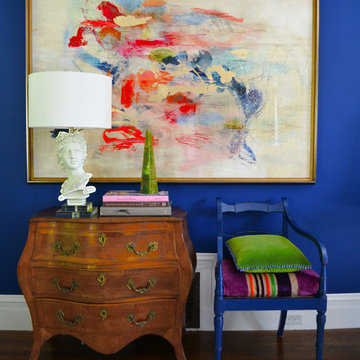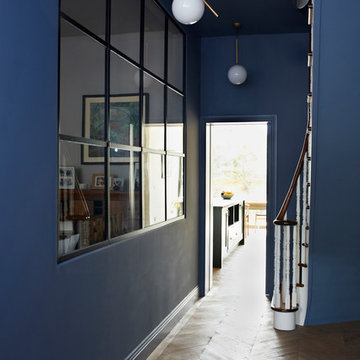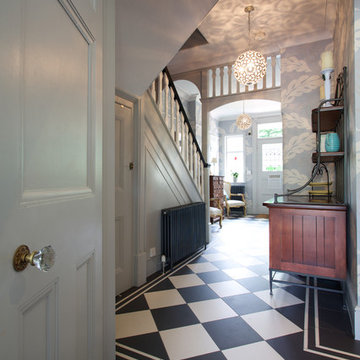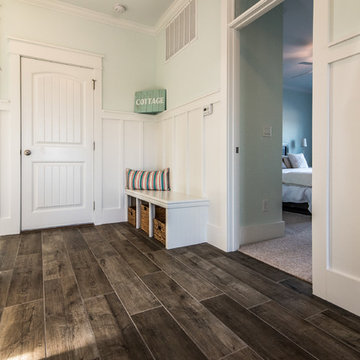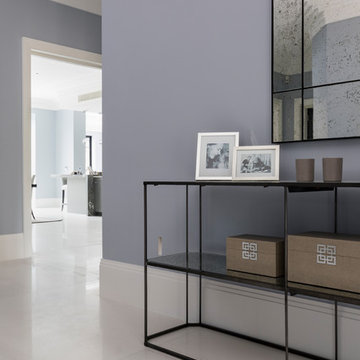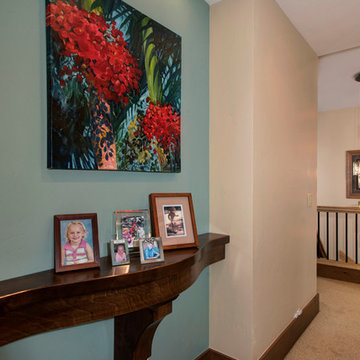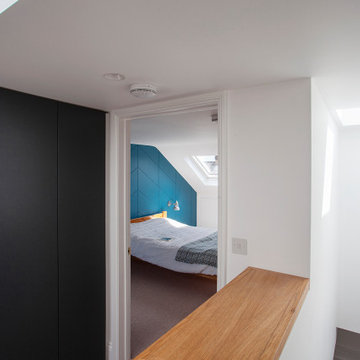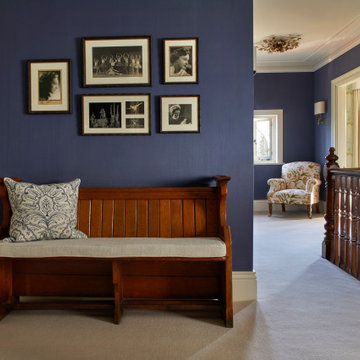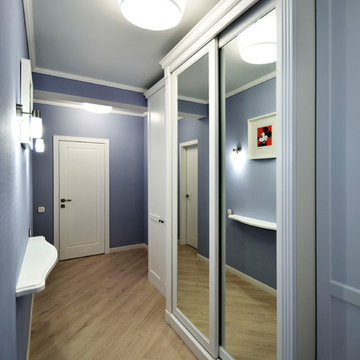Hallway Design Ideas with Blue Walls
Refine by:
Budget
Sort by:Popular Today
101 - 120 of 622 photos
Item 1 of 3
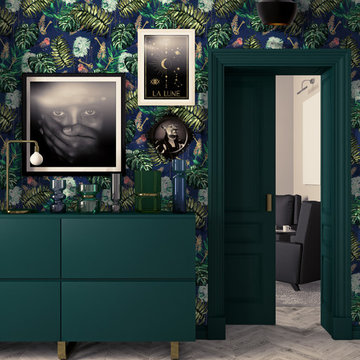
‘Before They Pass Away’ is an African inspired collection, with a global meaning. It’s a jungle out there! be daring and peel back the layers and allow yourself to get lost among the foliage to take yourself on an adventure through The Key To Change. This collection highlights global warming, extinction and hunting. Change your thinking and you can change the world. Appreciate our planet and it’s inhabitants, celebrate our diverse cultures and be wowed by nature.
Be bold and hang me on all four walls, or make me ‘pop’ with a feature wall and a complementary hue.
This wallpaper collection is a quality British made product; printed on the highest quality substrate. Our rolls are standard size 52cm (width) x 10m (length) with a pattern repeat at every 52cm. Due to the bespoke nature of our product we strongly recommend the purchase of a 17cm by 20cm sample through our shop, prior to purchase to ensure you are happy with the colours.
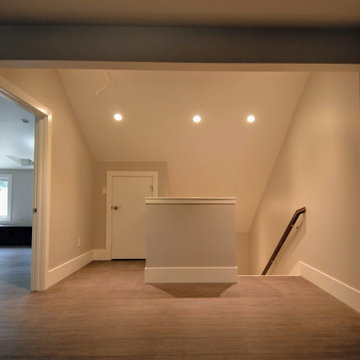
Millwork and Trimming Installation
New Doors Installation
Finish Carpentry by KITCHEN REMODELING AUTHORITY
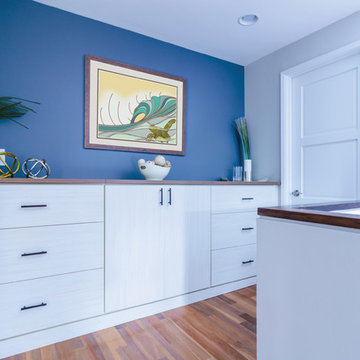
Built-in cabinets provide an attractive storage solution for this hallway. The white finish of the flat-panel cabinets is complimented by the warm wood floors and matching wood countertop.
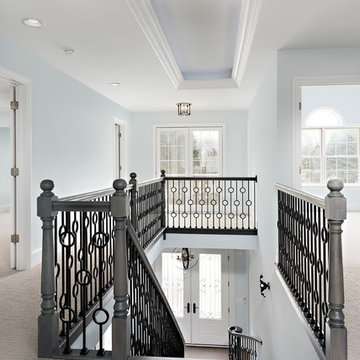
Great ceiling detail in upper hallway with access to balcony at front of home.
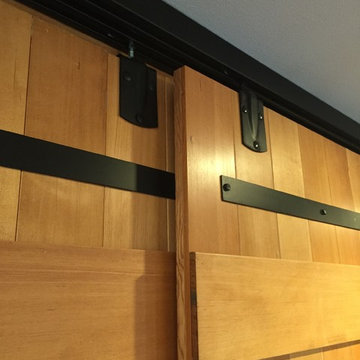
Home made sliding barn doors located off of the kitchen that easily hide storage areas and work spaces.
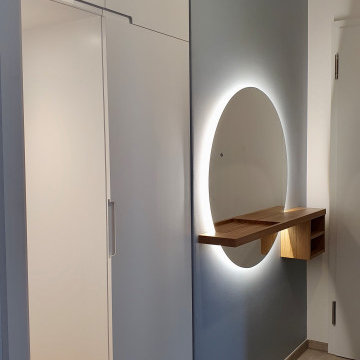
Der Eingangsbereich ist sehr schmal, nach ca. 1.20m gibt es eine Nische. Von oben war nur eine einzige Deckenleuchte vorgesehen. Wir haben auf der glatten Wand einen runden Spiegel mit Hinterleuchtung angebracht, der als „ Bauchbinde“ ein Holzablagebord hat, auf dem schnell Schlüssel u.ä. abgelegt werden können. In der Nische ist ein Schrank eingebaut, der aber auch eine Sitzmöglichkeit bietet. Er ist ebenfalls indirekt beleuchtet.
Hallway Design Ideas with Blue Walls
6
