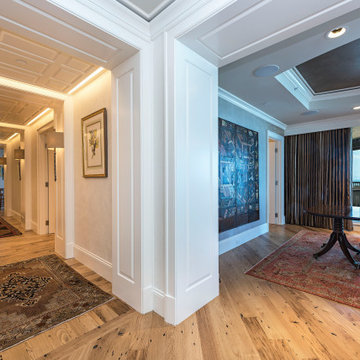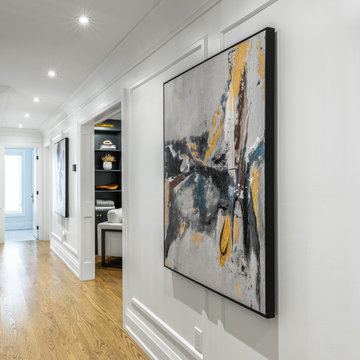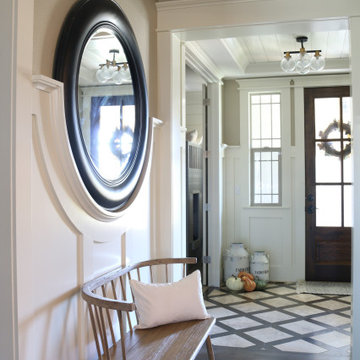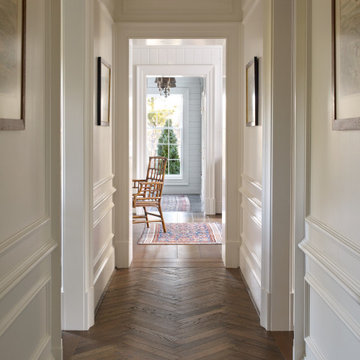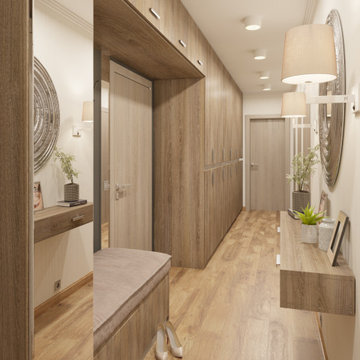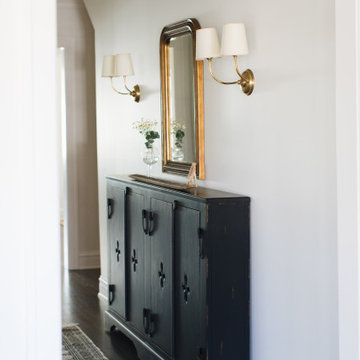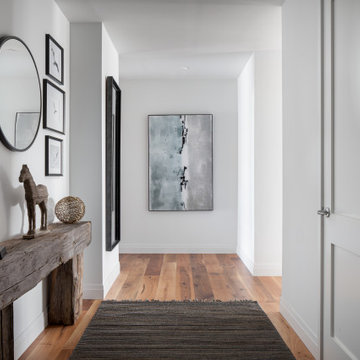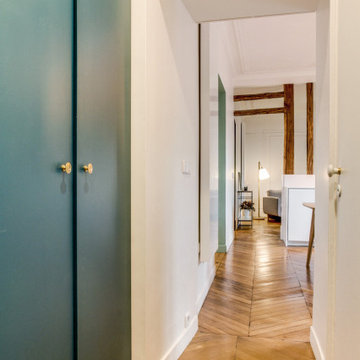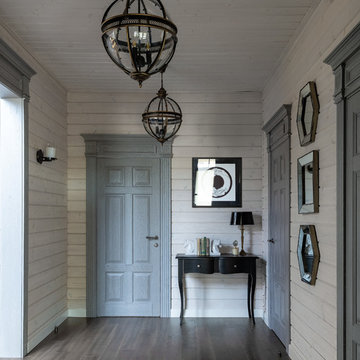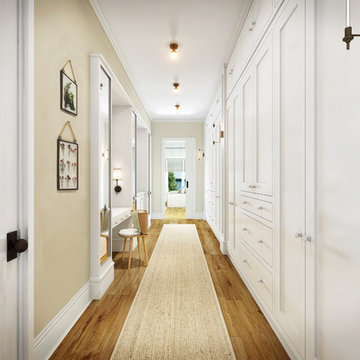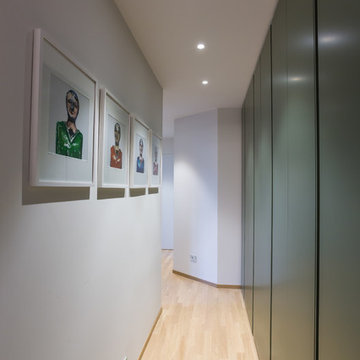Hallway Design Ideas with Brown Floor and Yellow Floor
Refine by:
Budget
Sort by:Popular Today
81 - 100 of 17,334 photos
Item 1 of 3
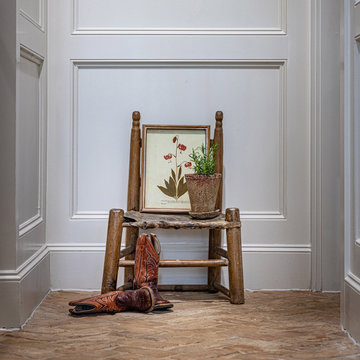
This quaint hallway from the family room to the master bedroom was the perfect space to continue the added wall paneling. The reclaimed brick flooring is picked back up in the hallway to make the hallway feel more cozy to the client. Our client is a collector of antique farm decor, so the addition of this antique wood and hide chair was added.
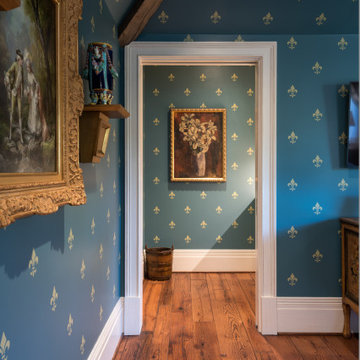
Off the bedroom is a kitchenette, so you don't have to hurry downstairs in the morning...or ever.
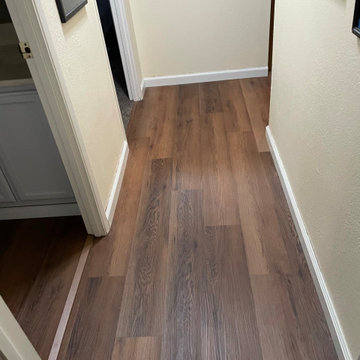
A good look at the detail that can be found in this wood-look luxury vinyl plank. With luxury vinyl plank, you can have the look of hardwood flooring, but with none of the stress.
Pictured: Republic Floors; Style - Blackwater Canyon; Color - Zurich
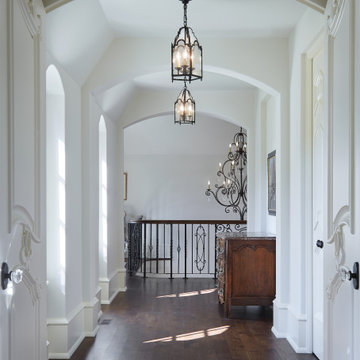
Martha O'Hara Interiors, Interior Design & Photo Styling | John Kraemer & Sons, Builder | Charlie & Co. Design, Architectural Designer | Corey Gaffer, Photography
Please Note: All “related,” “similar,” and “sponsored” products tagged or listed by Houzz are not actual products pictured. They have not been approved by Martha O’Hara Interiors nor any of the professionals credited. For information about our work, please contact design@oharainteriors.com.
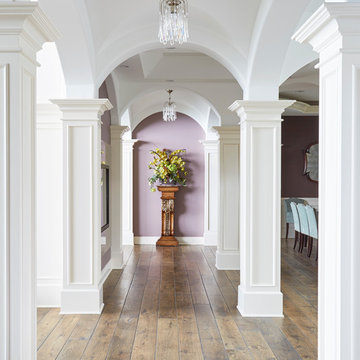
Intersecting arches, groin vault ceiling, and hand-scraped oak flooring. Photo by Mike Kaskel.
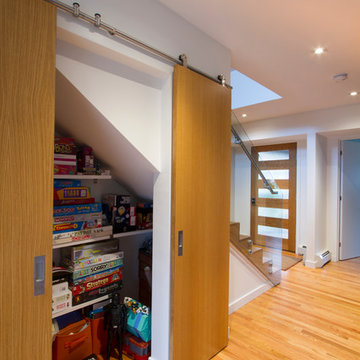
View of Modern barn doors with oak fronts in the open position
Photography by: Jeffrey Tryon
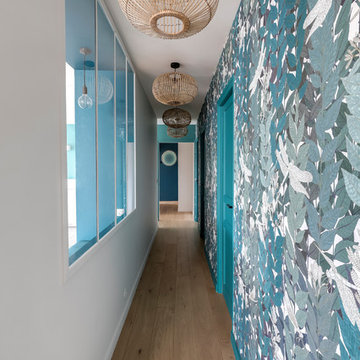
La verrière d'intérieur laisse passer la lumière naturelle dans ce long couloir qui desserre la buanderie, les toilettes, les salle de bains et les chambres
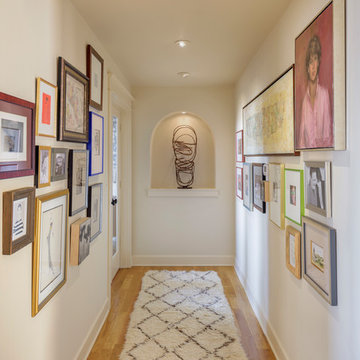
Painting all the trim to match the walls de-emphasizes the nondescript design and trim. Sculpture by Eric Powell. Martin Sumers works on paper.
Hallway Design Ideas with Brown Floor and Yellow Floor
5

