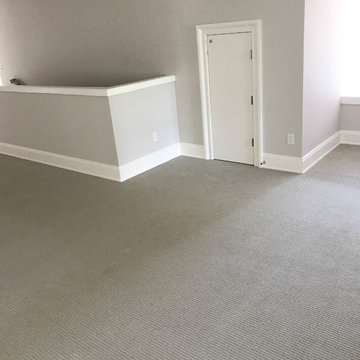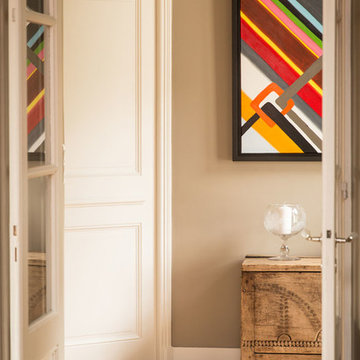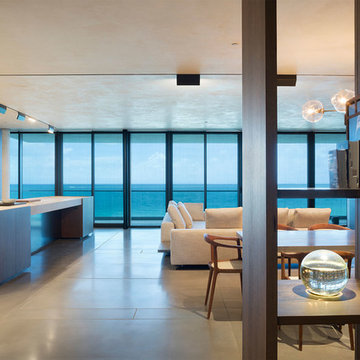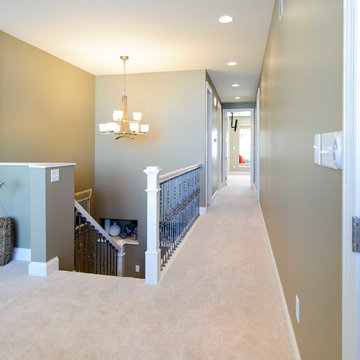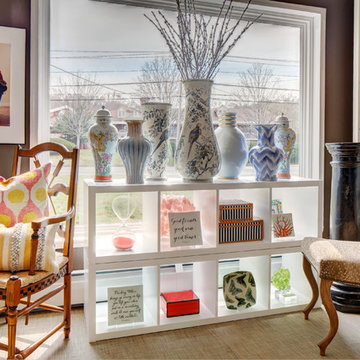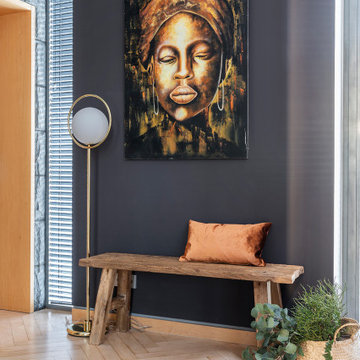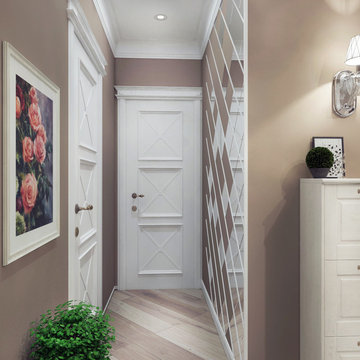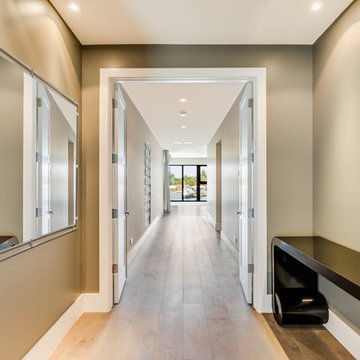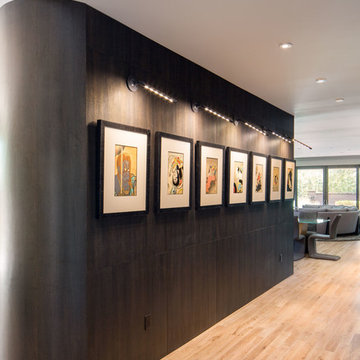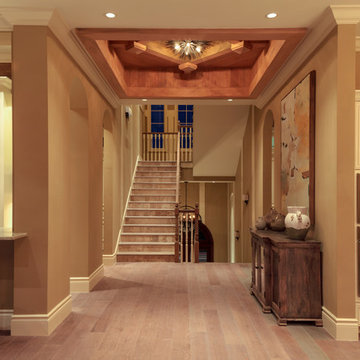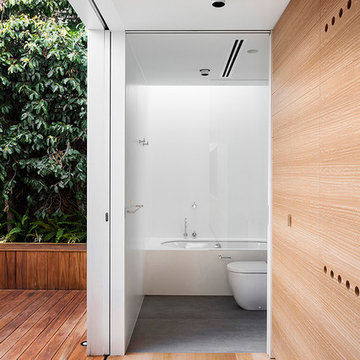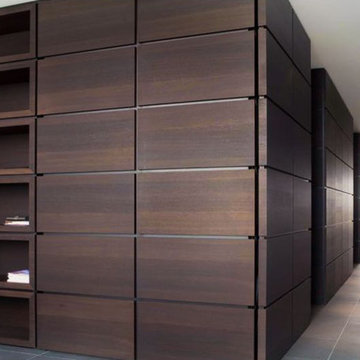Hallway Design Ideas with Brown Walls and Beige Floor
Refine by:
Budget
Sort by:Popular Today
81 - 100 of 203 photos
Item 1 of 3
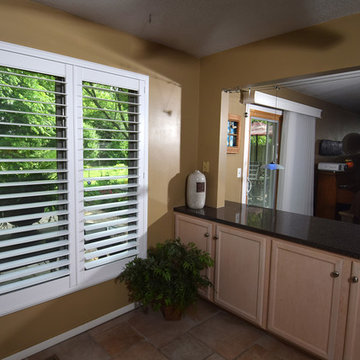
These beautiful shutters are made with a hidden tilt feature that enhances your view from inside the home instead of having the traditional tilt bar in the middle of each panel. They are extremely easy to clean and look very sleek! Our client was so pleased he completed a 5 star review on Budget Blinds and our shutters.
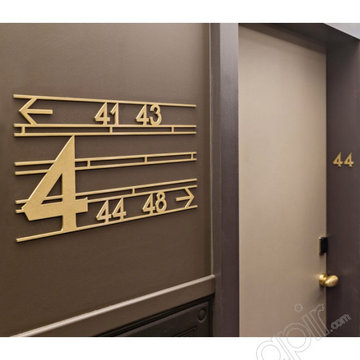
Corridoio con porta ingresso camera (con numero), indicazione piano e distribuzione camere in ottone spazzolato.
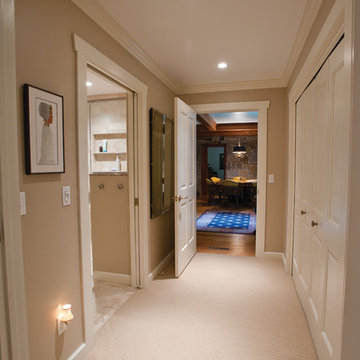
Hallway renovation to connect the new master suite and master bath.
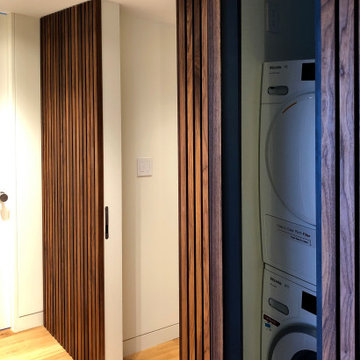
This walnut slat wall hides 3 doors when closed. In this picture, two doors are open, for a hallway and a laundry utility room. Custom built, there are no visible hinges or door knobs when closed.
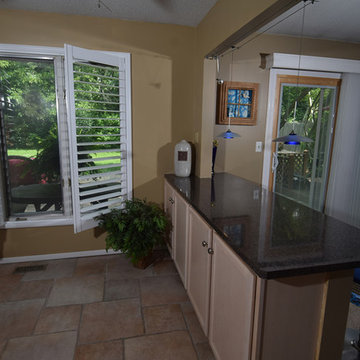
These beautiful shutters are made with a hidden tilt feature that enhances your view from inside the home instead of having the traditional tilt bar in the middle of each panel. They are extremely easy to clean and look very sleek! Our client was so pleased he completed a 5 star review on Budget Blinds and our shutters.
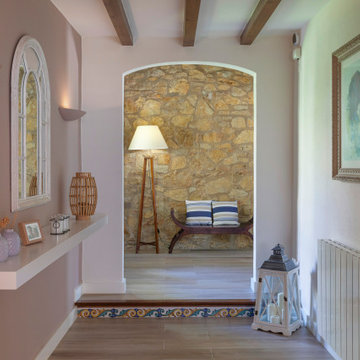
recibidor / entrada de la zona de día.
Pared pintada en tonalidad visón oscuro para protagonizar este espacio.
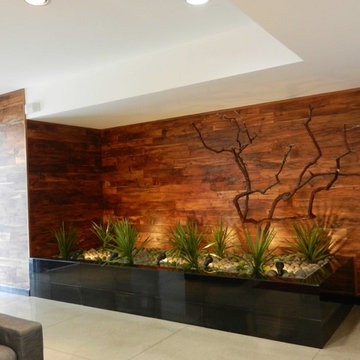
Jardinización y recubrimiento en muros, en el jardín interior, del lobby del edificio 19Diez
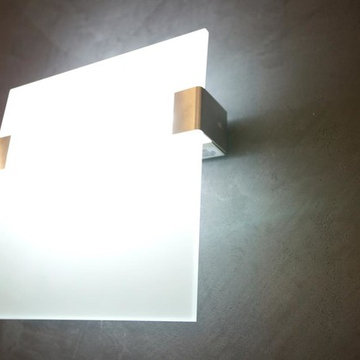
This 2012 project depicts the complete Lighting Design Package which includes (i) a Lighting Theme that complements the architectural design; (b) a lighting design that provides adequate lighting to various areas of the project - while still reducing the energy cost by 66% (+/) if conventional lighting was used, and, (c) the use of effective LED Lighting and other Energy Saving Systems. (photograph captured by Norman Allen)
Hallway Design Ideas with Brown Walls and Beige Floor
5
