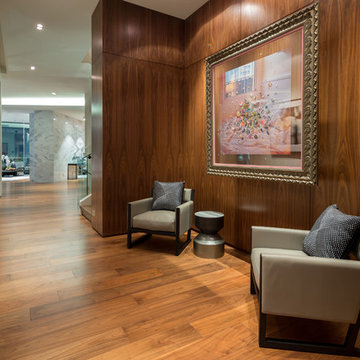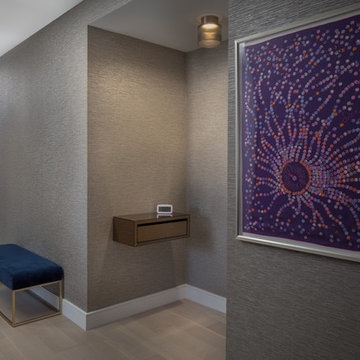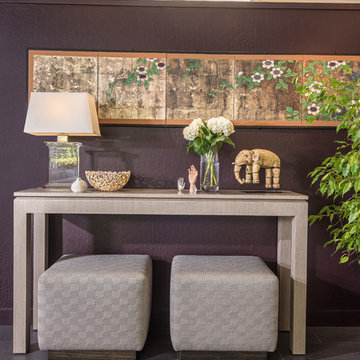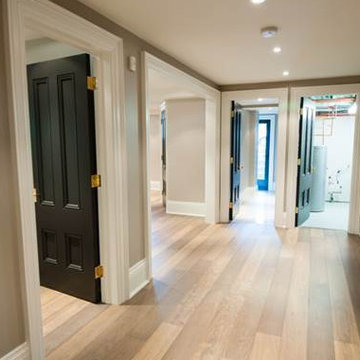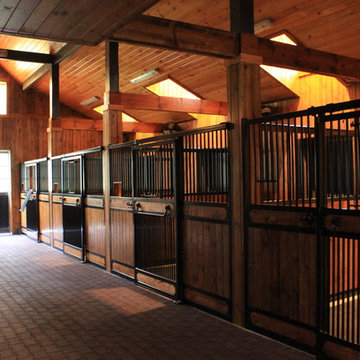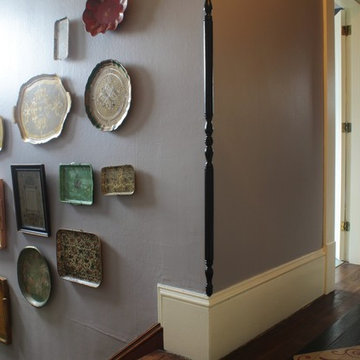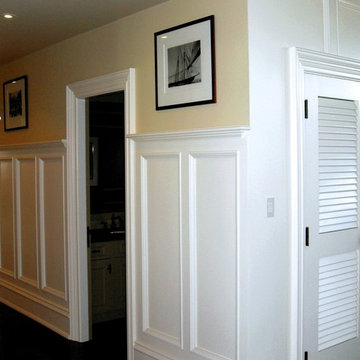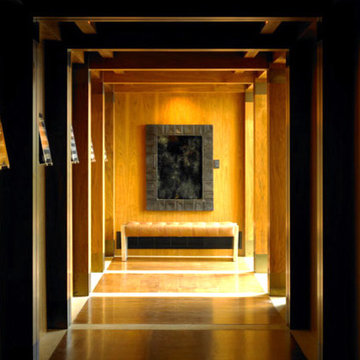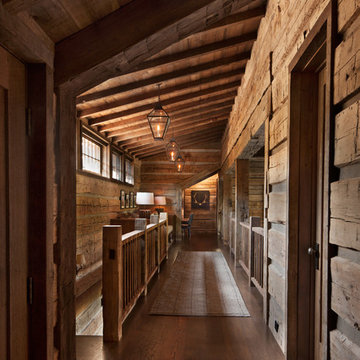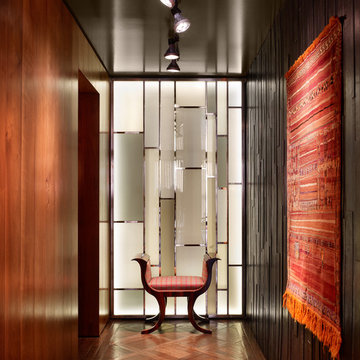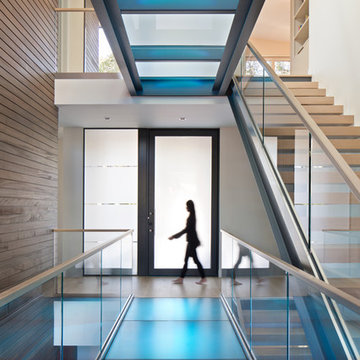Hallway Design Ideas with Brown Walls and Purple Walls
Refine by:
Budget
Sort by:Popular Today
121 - 140 of 2,226 photos
Item 1 of 3

Clients' first home and there forever home with a family of four and in laws close, this home needed to be able to grow with the family. This most recent growth included a few home additions including the kids bathrooms (on suite) added on to the East end, the two original bathrooms were converted into one larger hall bath, the kitchen wall was blown out, entrying into a complete 22'x22' great room addition with a mudroom and half bath leading to the garage and the final addition a third car garage. This space is transitional and classic to last the test of time.
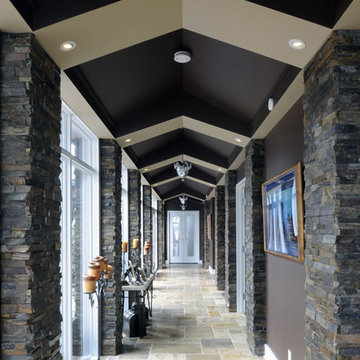
The stone columns flanking the central, main corridor add further visual interest and also maximizes the view of the river and the inner pool courtyard.
The cathedral ceiling, up-lit by cove lighting adds a soft ambiance in the evening. The repetition of the columns adds rhythm and a flare of understated elegance.
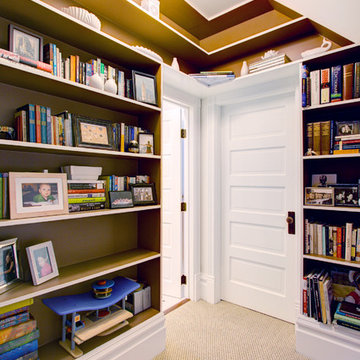
A landing hallway space at the top of the stairs gets a fresh update with custom built-in bookcases carefully designed to wrap the bathroom and bedroom doors up to the ceiling. Soft brown paint is the perfect contrast to the bright white trim.
http://www.whistlephotography.com/
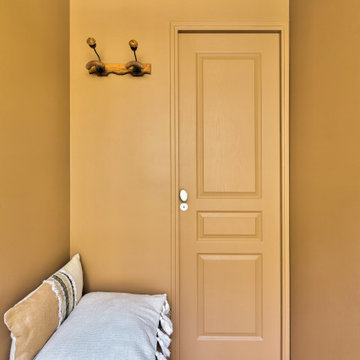
Dans l'entrée, la porte menant à la salle d'eau, ainsi qu'un coffre de rangement faisant office d'assise.
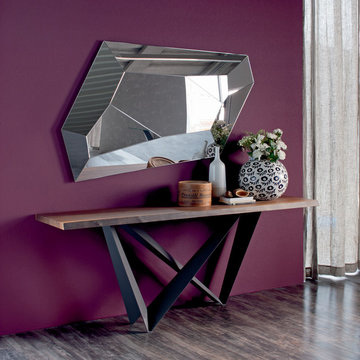
Westin Console Table, Made by Cattelan Italia. It's sculptured design and striking geometry will surprise you every time you look at it. The Westin Console Table will be a perfect piece for your entry with its selections of natural finish of Walnut Top, Burned oak top or glass top, and base in White, Graphite or a combination of both
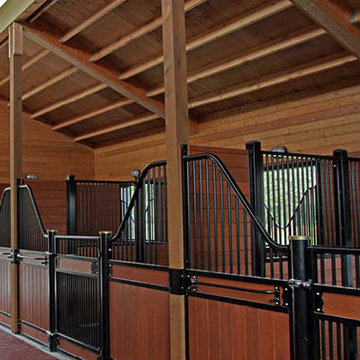
On a challenging sloped 10 acre property, Equine Facility Design provided building and site design for a private stable. The stable consists of four stalls with runs, wash/groom stall, office/feed room, and attached two bay garage. A raised center aisle and double sided glazed clerestory provide natural light and ventilation to the building. Located just steps away from the existing residence, views of the horses looking out their stalls and in their runs can be seen from many of family’s rooms.
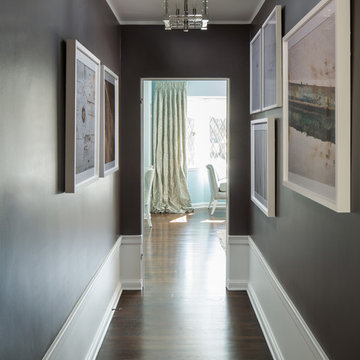
Los Angeles based Interior Designer Erika Bruder wanted to transform an upstairs hallway into an art gallery in this year's Pasadena Showcase House. Collaborating with Fine Art Photography gallery PurePhoto, she used a Dunn-Edwards Molasses paint color on the walls to contrast the bright and contemporary fine art photography pieces. PurePhoto worked with Erika to face mount prints to acrylic for a "floating" feel of off of the wall. PurePhoto then framed the pieces in the darkest spaces in white wood gallery frames to lighten up the space.
Photo Credit: Mike Kelley
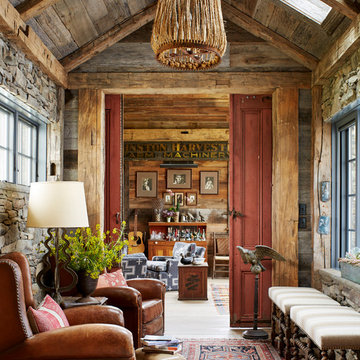
Marisa Bistany Perkins Ct Home for New England Home Magazine
Photography by Laura Moss Photography
Hallway Design Ideas with Brown Walls and Purple Walls
7
