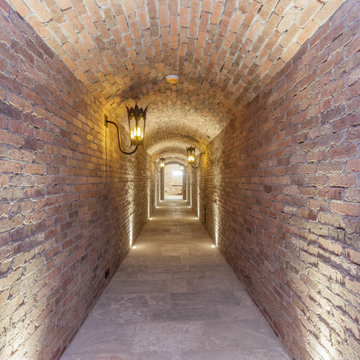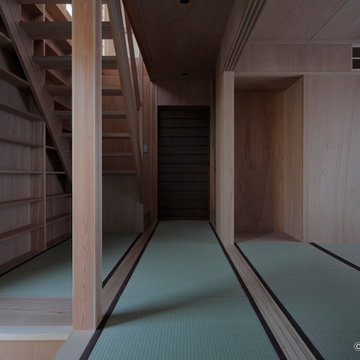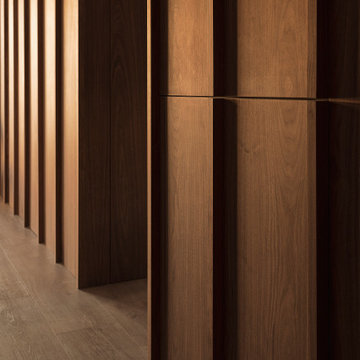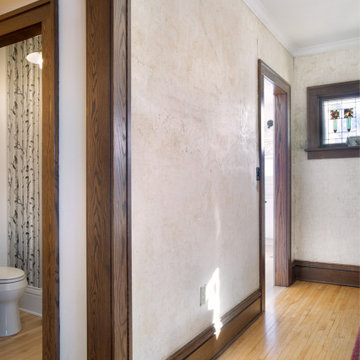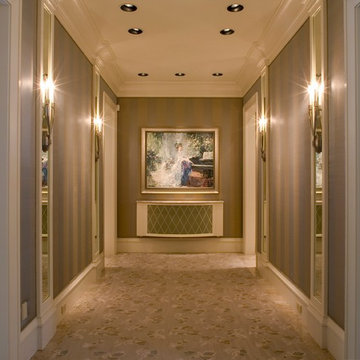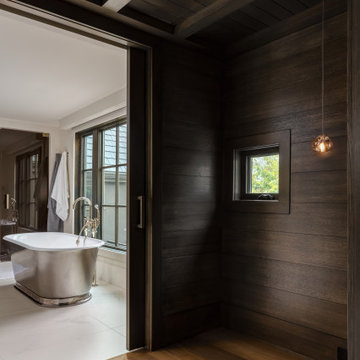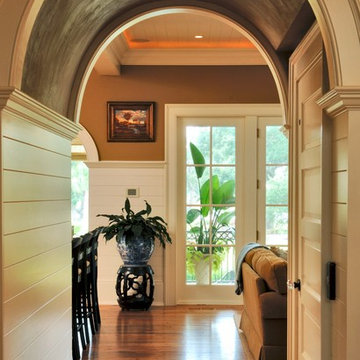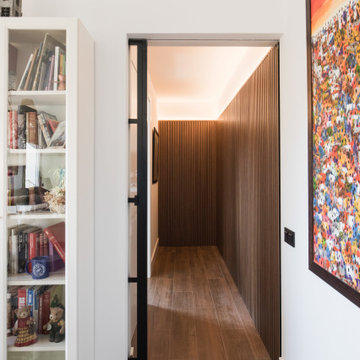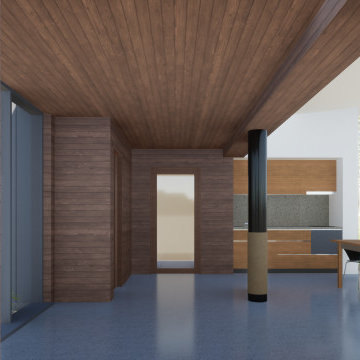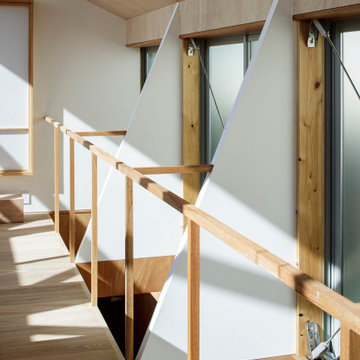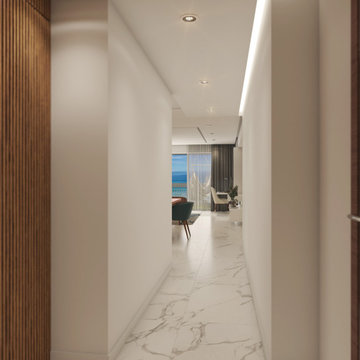Hallway Design Ideas with Brown Walls
Refine by:
Budget
Sort by:Popular Today
21 - 40 of 137 photos
Item 1 of 3
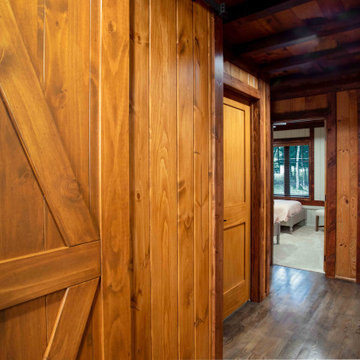
The client came to us to assist with transforming their small family cabin into a year-round residence that would continue the family legacy. The home was originally built by our client’s grandfather so keeping much of the existing interior woodwork and stone masonry fireplace was a must. They did not want to lose the rustic look and the warmth of the pine paneling. The view of Lake Michigan was also to be maintained. It was important to keep the home nestled within its surroundings.
There was a need to update the kitchen, add a laundry & mud room, install insulation, add a heating & cooling system, provide additional bedrooms and more bathrooms. The addition to the home needed to look intentional and provide plenty of room for the entire family to be together. Low maintenance exterior finish materials were used for the siding and trims as well as natural field stones at the base to match the original cabin’s charm.
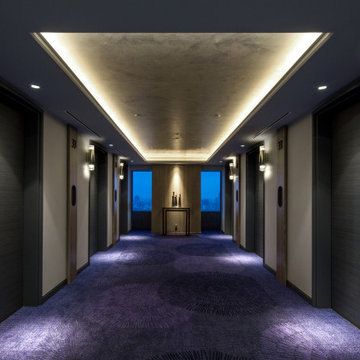
Service : Guest Rooms
Location : 大阪市中央区
Area : 52 rooms
Completion : AUG / 2016
Designer : T.Fujimoto / N.Sueki
Photos : 329 Photo Studio
Link : http://www.swissotel-osaka.co.jp/
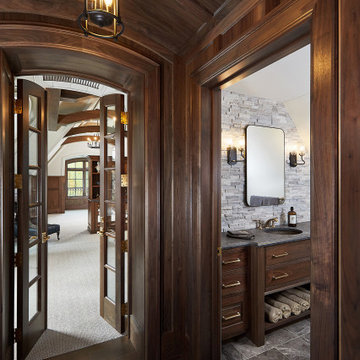
A unique entry into the upstairs attic with dark wood trim and arched doors and ceiling
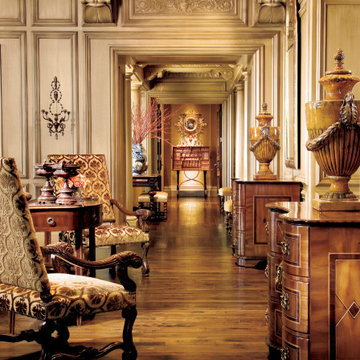
Beautiful hall with silk wall paper and hard wood floors wood paneling . Warm and inviting
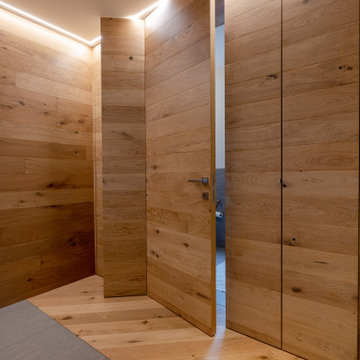
La parete in legno contenitiva è composta da 2 armadi disimpegno/ingresso ed una porta rasomuro, che nasconde...................
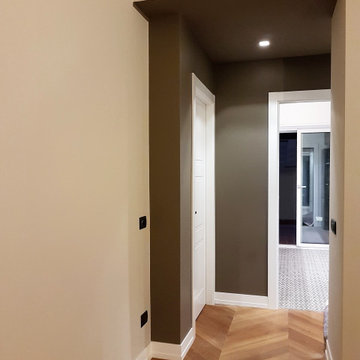
Il corridoio si apre su due fronti: verso la porta di ingresso e sul fondo del living esattamente di fronte alla porta della cucina. Per pareti e soffitto è stato scelto un coraggioso tono di smalto opaco cappuccino, molto intenso che viene incorniciato dal battiscopa e dalle porte bianche.

Cabana Cottage- Florida Cracker inspired kitchenette and bath house, separated by a dog-trot
Hallway Design Ideas with Brown Walls
2
