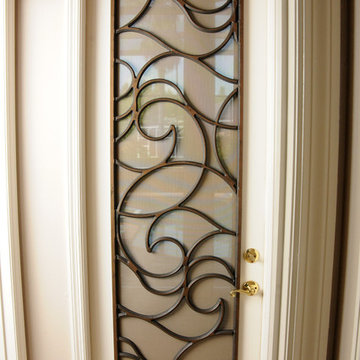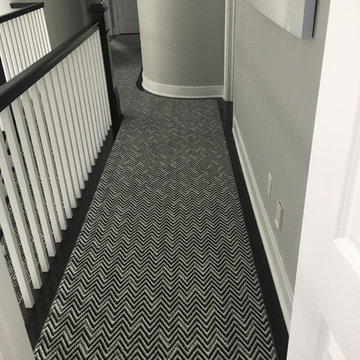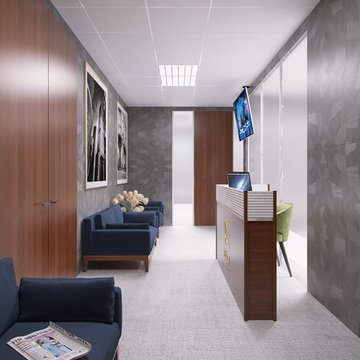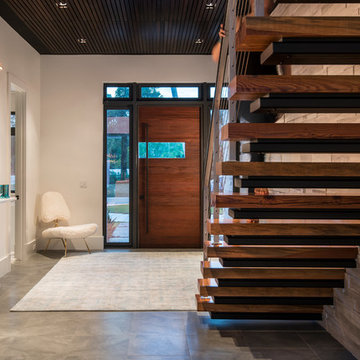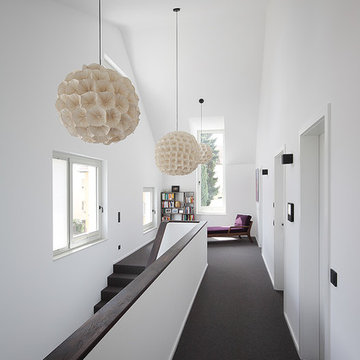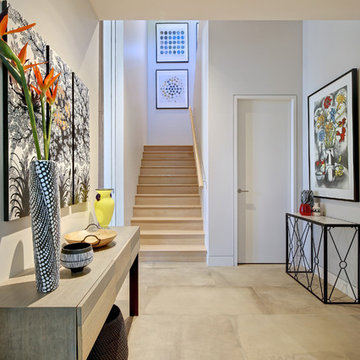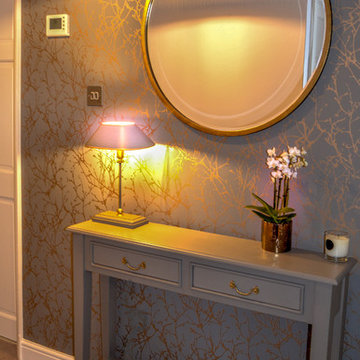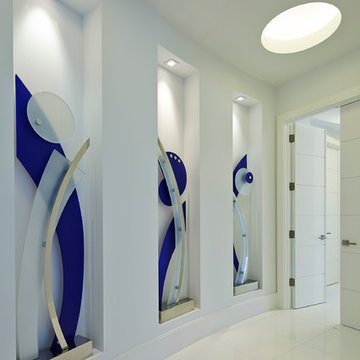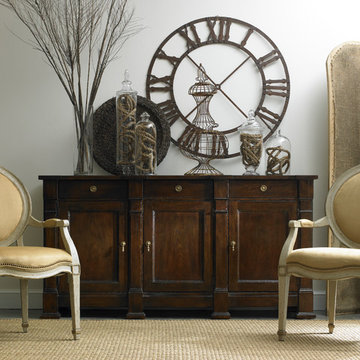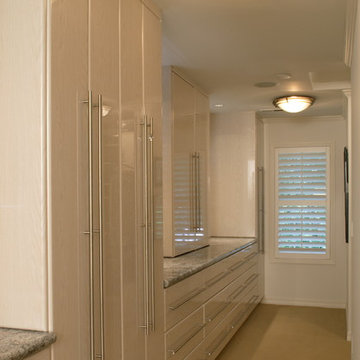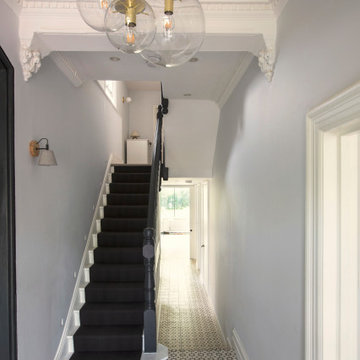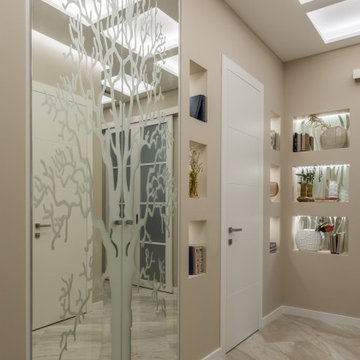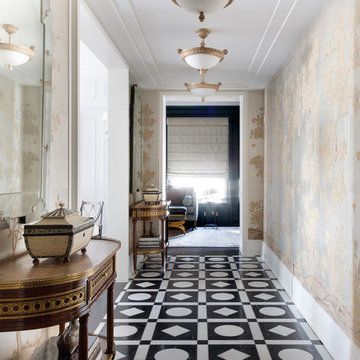Hallway Design Ideas with Carpet and Porcelain Floors
Refine by:
Budget
Sort by:Popular Today
121 - 140 of 8,954 photos
Item 1 of 3
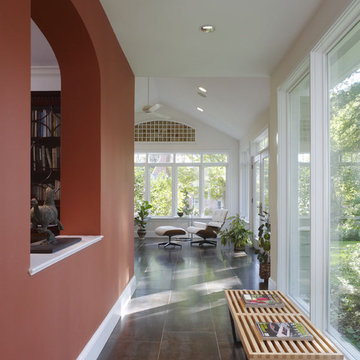
SERENITY ROW. A tether of reconfigured space with floor-to-ceiling glazing now pulls the design together, connecting the kitchen, sunroom, and rear foyer. A former window becomes a striking arched opening, opening up clear sight lines from the living room to the outdoors.
Photography by Maxwell MacKenzie.
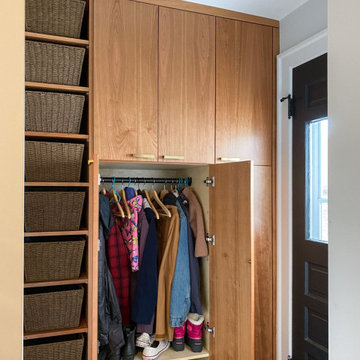
Mudroom / back entry at our vintage kitchen remodeling project. Cherry cabinetry with open shelving, and concealed closet for coats and shoes, and broom closet.
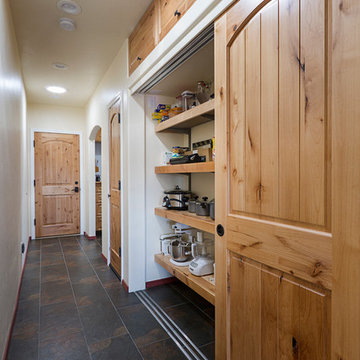
Hidden behind the triple track sliding doors is a spacious Pantry.
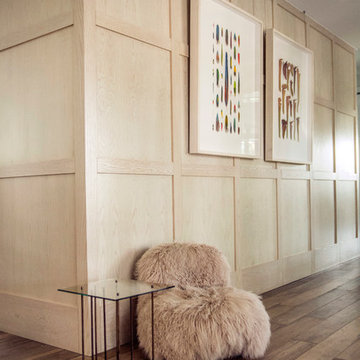
Textures give you the ability to add a powerful yet subtle dimension to any room. We chose porcelain tile in a wood grain for the floors, which is great and easy to maintain. The walls feature our specialty wood wall paneling to give the room more dimension.
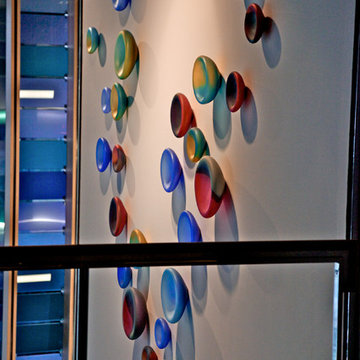
The view from the 2nd floor elevator lobby.
The colours were selected to tie in with the glass donor wall beyond in blues.
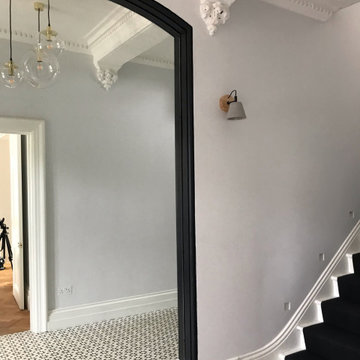
Victorian family home entrance hall, monochrome styling with patterned floor, West London

We did the painting, flooring, electricity, and lighting. As well as the meeting room remodeling. We did a cubicle office addition. We divided small offices for the employee. Float tape texture, sheetrock, cabinet, front desks, drop ceilings, we did all of them and the final look exceed client expectation
Hallway Design Ideas with Carpet and Porcelain Floors
7
