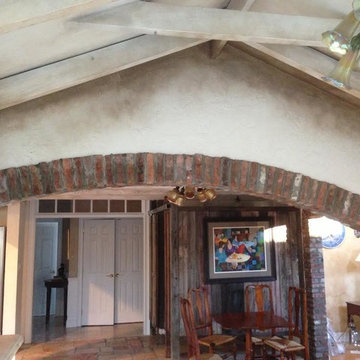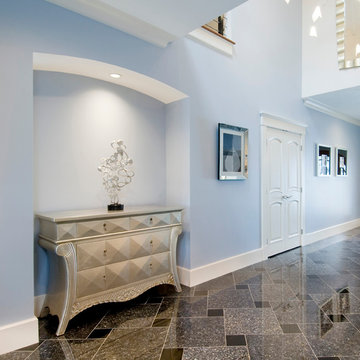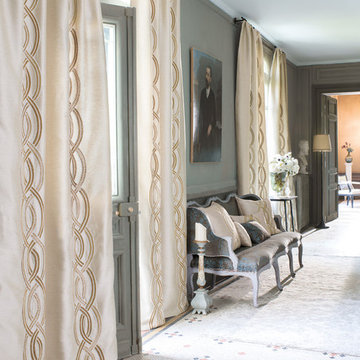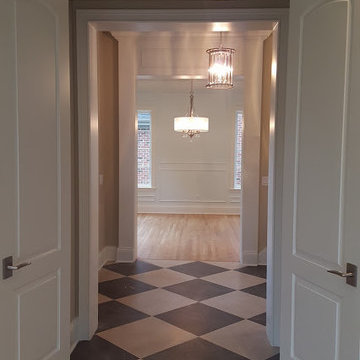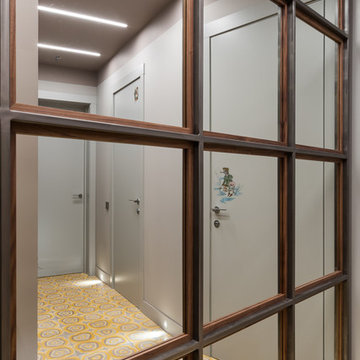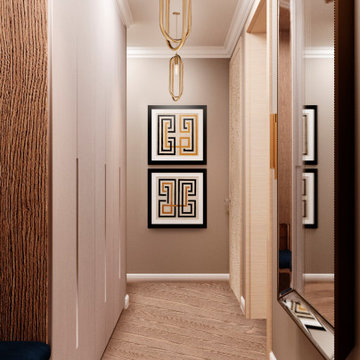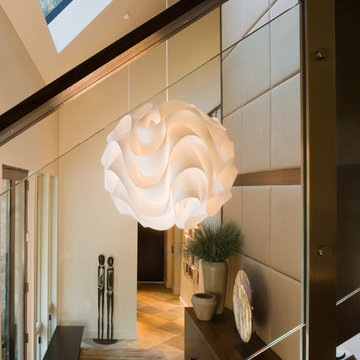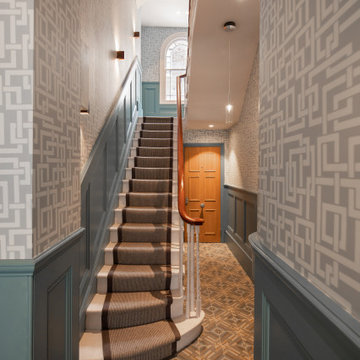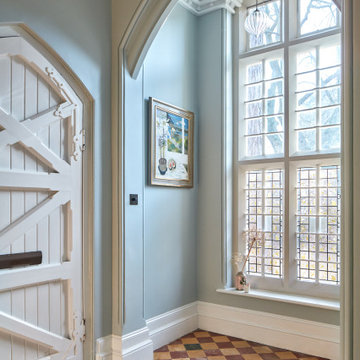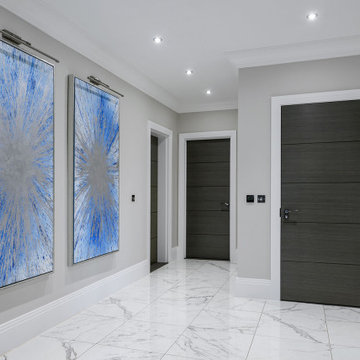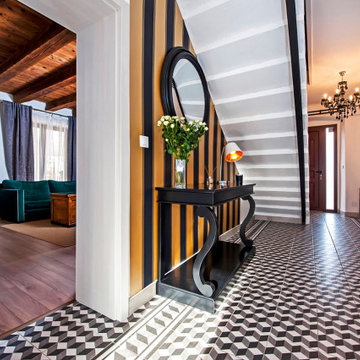Hallway Design Ideas with Ceramic Floors and Multi-Coloured Floor
Refine by:
Budget
Sort by:Popular Today
121 - 140 of 244 photos
Item 1 of 3
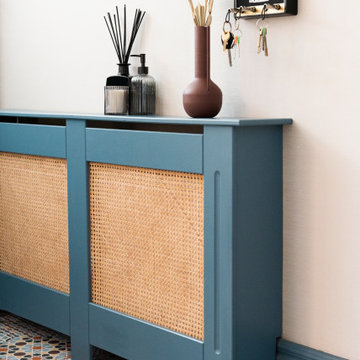
The brief for this project involved a full house renovation, and extension to reconfigure the ground floor layout. To maximise the untapped potential and make the most out of the existing space for a busy family home.
When we spoke with the homeowner about their project, it was clear that for them, this wasn’t just about a renovation or extension. It was about creating a home that really worked for them and their lifestyle. We built in plenty of storage, a large dining area so they could entertain family and friends easily. And instead of treating each space as a box with no connections between them, we designed a space to create a seamless flow throughout.
A complete refurbishment and interior design project, for this bold and brave colourful client. The kitchen was designed and all finishes were specified to create a warm modern take on a classic kitchen. Layered lighting was used in all the rooms to create a moody atmosphere. We designed fitted seating in the dining area and bespoke joinery to complete the look. We created a light filled dining space extension full of personality, with black glazing to connect to the garden and outdoor living.
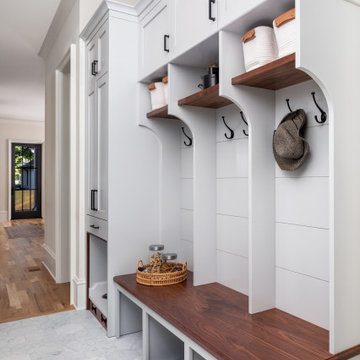
There's a special spot for all the everyday stuff – dirty clothes, shoes, and even your pet's stuff. The mudroom cubbies are painted in Benjamin Moore's Gray Owl. It's a neat and organized place for all your things.
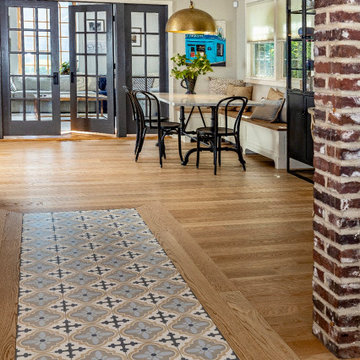
Porcelain tile inset leading from the front door adds durability and ease for a busy family with young boys.
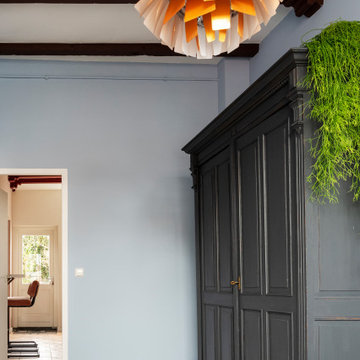
The hall was completely renovated with new tiles on the floor, the exposed beams and a nice wall color.
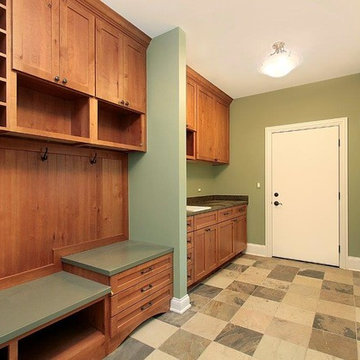
all Melamine wood grain, shaker style doors with formica tops and matching backing.
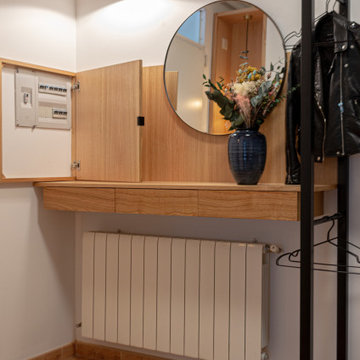
Gracias al panelado de la pared conseguimos ocultar el cuadro de luces de la casa y hacer que el recibidor sea un espacio más amable
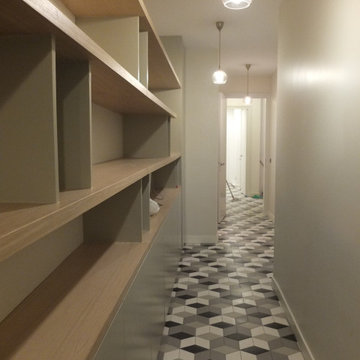
Aménagement d'un long couloir sombre. Une bibliothèque avec des rangements en partie basse permet d'oublier ce long couloir, surplombée par des suspensions qui créent un rythme. Le tout dans de jolies teintes de couleurs
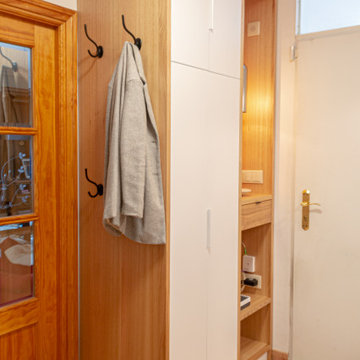
Un armario al otro lado del recibidor concentra los servicios más importantes del espacio: vaciabolsillos, almacenaje y perchero.
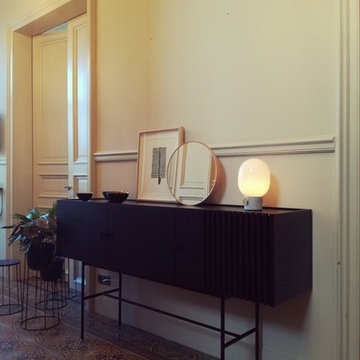
Nos collections de mobiliers, luminaires et accessoires sont notamment sélectionnées pour leur caractère intemporel et s'associent à une grande variété de styles d'intérieurs. Notre showroom en est un parfait exemple: installé dans une Maison de Maître aux plafonds moulurés et cheminées imposantes, il met en scène des créations contemporaines aux lignes douces et matériaux chaleureux. Evoluant au rythme des projets et des nouveautés, il est notre meilleur terrain de jeu pour partager les créations qui nous touchent et exprimer notre créativité dans l'aménagement d'intérieur. Crédit photo: Dakota Studio/ SLIK Interior Design
Hallway Design Ideas with Ceramic Floors and Multi-Coloured Floor
7
