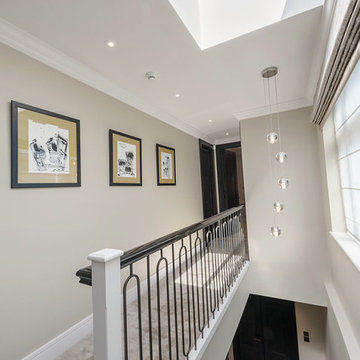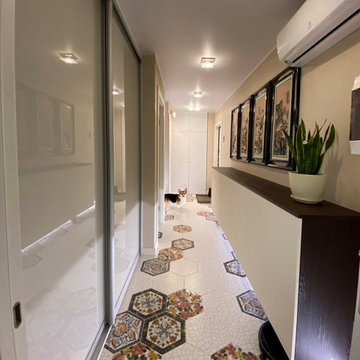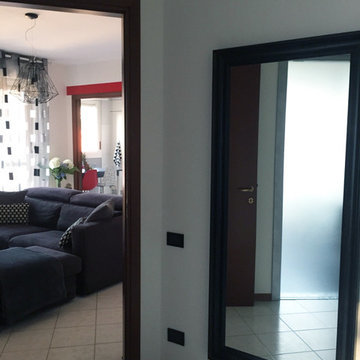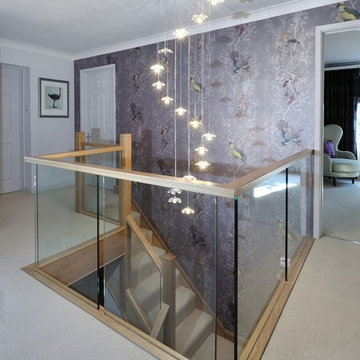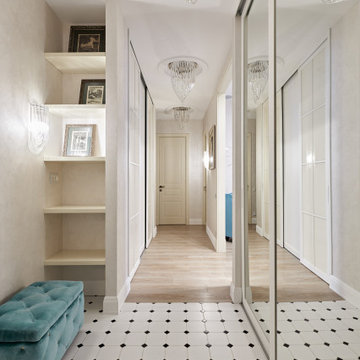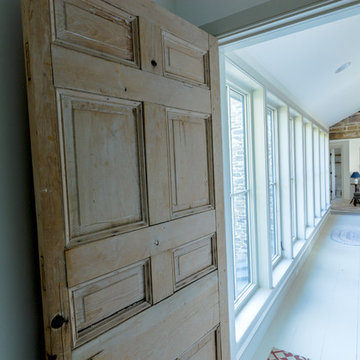Hallway Design Ideas with Ceramic Floors and White Floor
Refine by:
Budget
Sort by:Popular Today
201 - 220 of 238 photos
Item 1 of 3
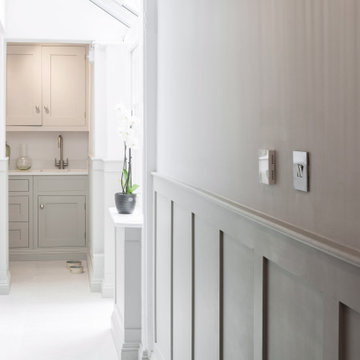
It was such a pleasure working with Mr & Mrs Baker to design, create and install the bespoke Wellsdown kitchen for their beautiful town house in Saffron Walden. Having already undergone a vast renovation on the bedrooms and living areas, the homeowners embarked on an open-plan kitchen and living space renovation, and commissioned Burlanes for the works.
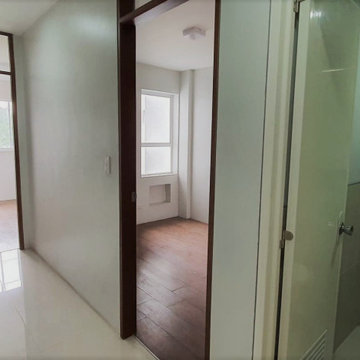
View of Bedrooms 1&2, and shared bathroom from hallway.
Naturally bright from large windows, and transom windows above doors
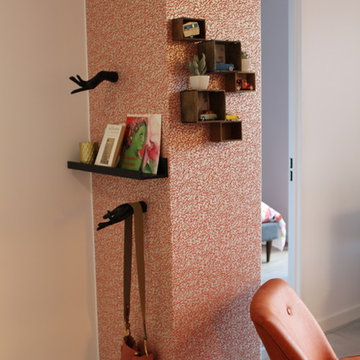
d'un défaut n en a fait une qualité , effectivement colonne en avancé dans la pièce principale, on a décidés de la mettre en avant avec un joli papier peint de chez ARTE international (argent et orange , effet corail )
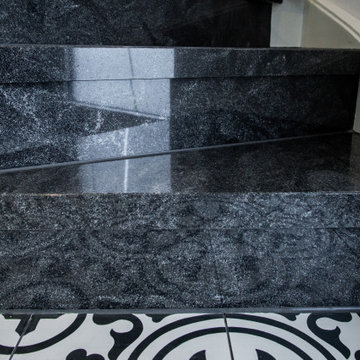
Problem: die Fliesen stehen fest und nun muss die Treppe dazu passen. Das Haus wird vermietet und man möchte gute Mieter finden sowie binden. Dafür muss ein Treppenbelag her, leise, robust, pflegeleicht und wertig ist. Und das nicht nur in Werbversprechen sondern in "real life". Alle diese Punkte löst unser Natursteinsystem. Hier mit dem Granit / Naturstein Virginia Black aus den USA. Man beachte auch den gelungenen Treppenabschluß im Bereich der obesten Stufe.
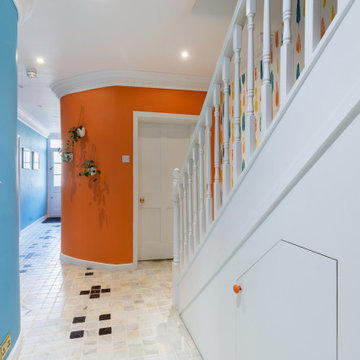
Hallway Design as part of a complete Interior Design for a Lower Ground Flat in Cheltenham.
Far from an ordinary hallway, this one has two entrances, one to welcome you home from the outdoors and one from the B&B business upstairs. It's design required a more personal feeling of home.
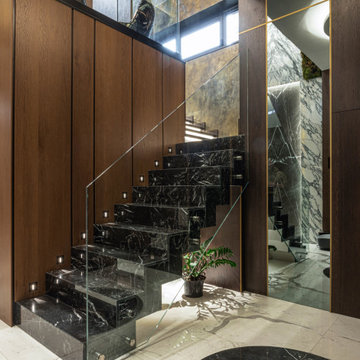
Interior deconstruction that preceded the renovation has made room for efficient space division. Bi-level entrance hall breaks the apartment into two wings: the left one of the first floor leads to a kitchen and the right one to a living room. The walls are layered with large marble tiles and wooden veneer, enriching and invigorating the space.
A master bedroom with an open bathroom and a guest room are located in the separate wings of the second floor. Transitional space between the floors contains a comfortable reading area with a library and a glass balcony. One of its walls is encrusted with plants, exuding distinctively calm atmosphere.
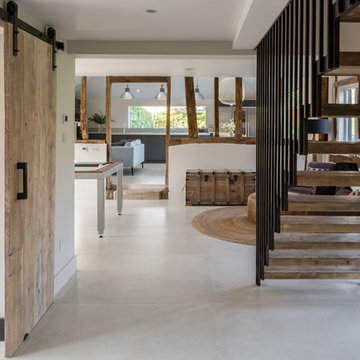
Conversion and renovation of a Grade II listed barn into a bright contemporary home
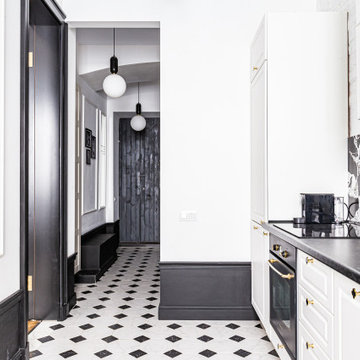
Квартира с парижским шармом в центре Санкт-Петербурга. Автор проекта: Ксения Горская.
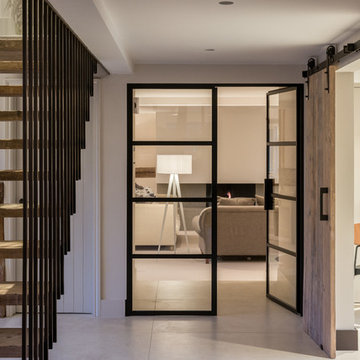
Conversion and renovation of a Grade II listed barn into a bright contemporary home
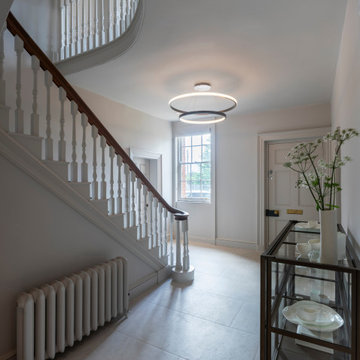
This is a very large Country Manor House that Llama Architects & Janey Butler Interiors were asked to completely redesign internally, extend the existing ground floor, install a comprehensive M&E package that included, new boilers, underfloor heating, AC, alarm, cctv and fully integrated Crestron AV System which allows a central control for the complex M&E and security systems.
This Phase of this project involved renovating the front part of this large Manor House, which these photographs reflect included the fabulous original front door, entrance hallway, refurbishment of the original staircase, and create a beautiful elegant first floor landing area.
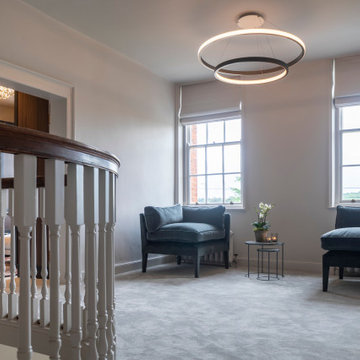
This is a very large Country Manor House that Llama Architects & Janey Butler Interiors were asked to completely redesign internally, extend the existing ground floor, install a comprehensive M&E package that included, new boilers, underfloor heating, AC, alarm, cctv and fully integrated Crestron AV System which allows a central control for the complex M&E and security systems.
This Phase of this project involved renovating the front part of this large Manor House, which these photographs reflect included the fabulous original front door, entrance hallway, refurbishment of the original staircase, and create a beautiful elegant first floor landing area.
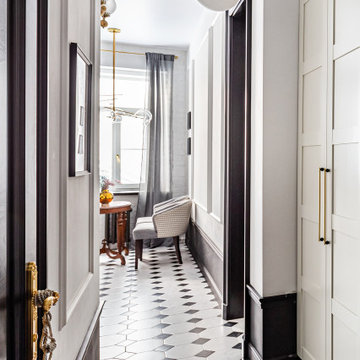
Квартира с парижским шармом в центре Санкт-Петербурга. Автор проекта: Ксения Горская.
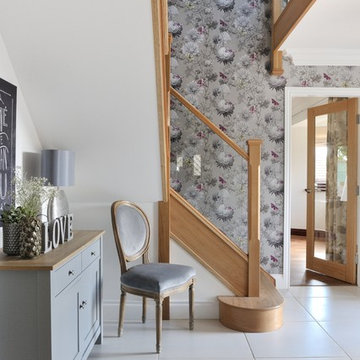
Matt Cant
The Roberts-Green family wanted to transform their mahogany staircase into something bright and open. We carried out a full renovation on the staircase, and also fitted 17 oak internal doors, polished to match the staircase! Mission accomplished.
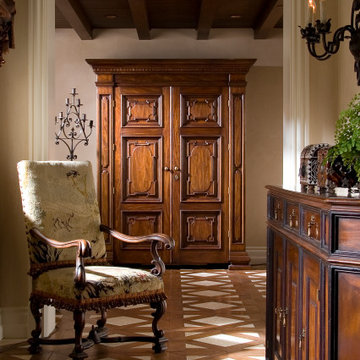
Beautiful hall with silk wall paper and hard wood floors wood paneling . Warm and inviting
Hallway Design Ideas with Ceramic Floors and White Floor
11
