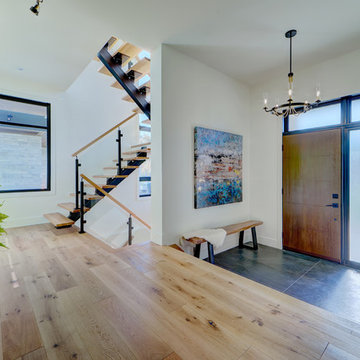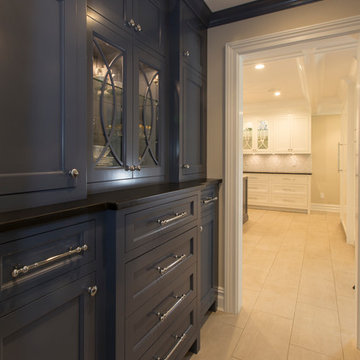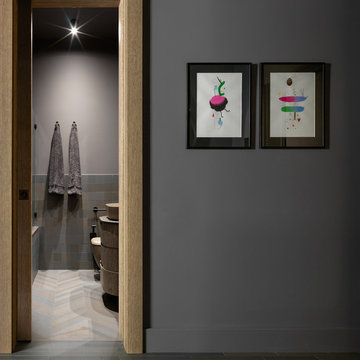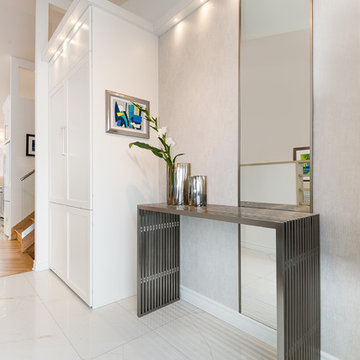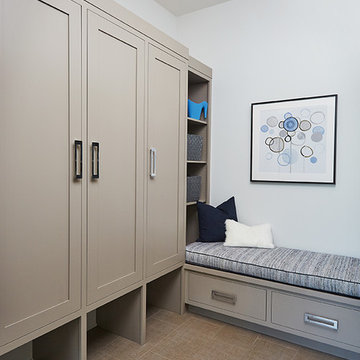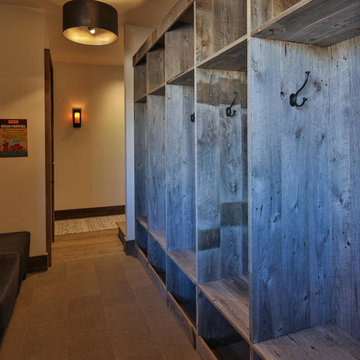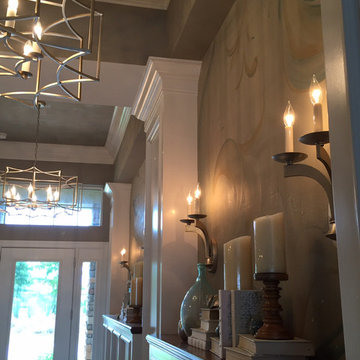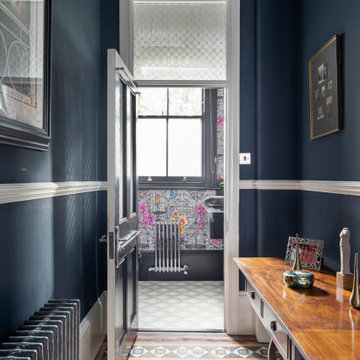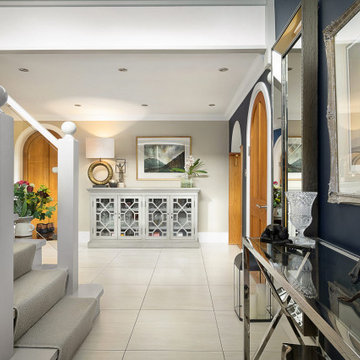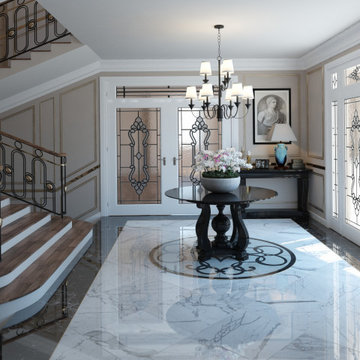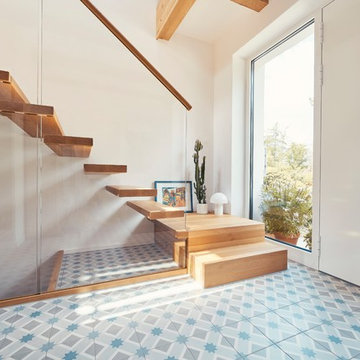Hallway Design Ideas with Ceramic Floors
Refine by:
Budget
Sort by:Popular Today
121 - 140 of 835 photos
Item 1 of 3
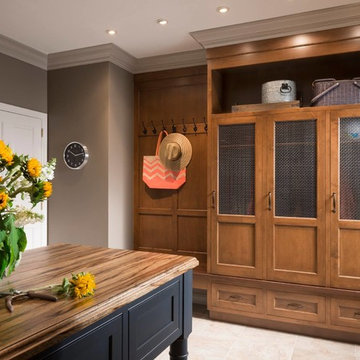
This unique Wood-Mode space is designed for pets. It includes an island for brushing, built-in water fountain, and hideaway food dish holders. The built-in closets and drawers are great storage for pet's toys, food, accessories or your family's personal storage!
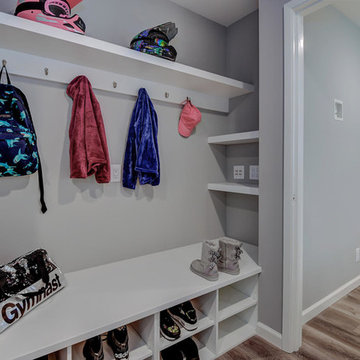
Added cubbies give the children the perfect spot to cuddle up with mom and dad for story time and mud room shelving and hooks to throw their forty-pound back packs after a long day of school
Budget analysis and project development by: May Construction
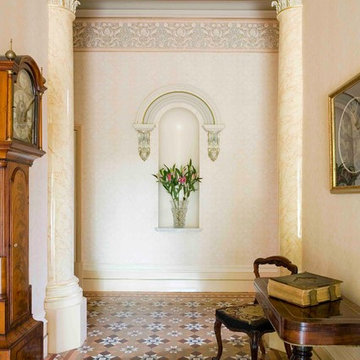
Paperhangings (Maree Wilding)
Historic Homestead, "Merridale" in Kew.
The client brief was to see the National Trust listed homestead restored faithfully to a High Victorian interior scheme using authentic archival wallpapers from the historic period of 1880s, the timezone when the house was built. The papers were sourced from the Phyllis Murphy Archival Collection and faithfully reproduced by Paperhangings under the direction of Barbara Wilding.
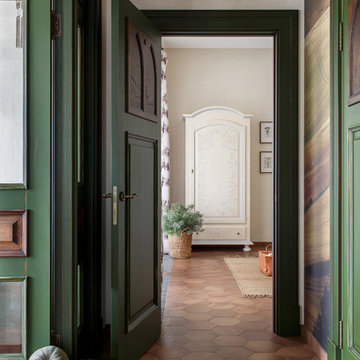
Причудливый винтажный шкаф с ручной росписью красиво завершает линейную композицию коридора. Глубокий зеленый цвет дверей добавляет драматизма в интерьер.
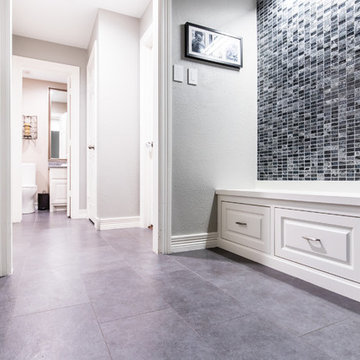
The Custom bench with storage is paired with the distinctive hues of AVANT SILVER NIGHT tile on the wall and the soft unpolished sandstone in modern black hues on the floor
This mosaic of natural stones is punctuated by a rich translucent glass in a mosaic of rectangles in Avant tile.
A perfect blend of classic elegance and contemporary arrangement, sure to inspire the most discerning designer
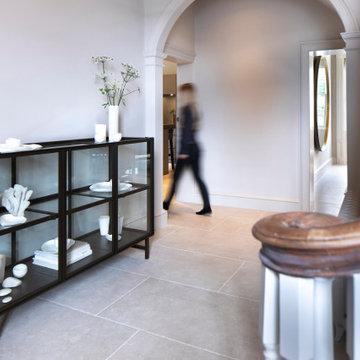
This is a very large Country Manor House that Llama Architects & Janey Butler Interiors were asked to completely redesign internally, extend the existing ground floor, install a comprehensive M&E package that included, new boilers, underfloor heating, AC, alarm, cctv and fully integrated Crestron AV System which allows a central control for the complex M&E and security systems.
This Phase of this project involved renovating the front part of this large Manor House, which these photographs reflect included the fabulous original front door, entrance hallway, refurbishment of the original staircase, and create a beautiful elegant first floor landing area.
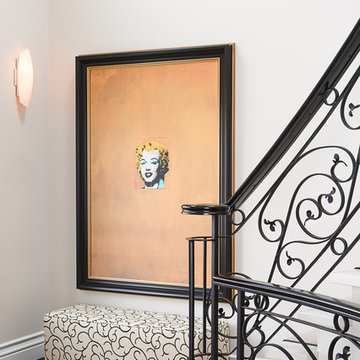
This oversized Marilyn Monroe piece welcomes visitors into the home. The pattern of the bench mimics the pattern of the banister.
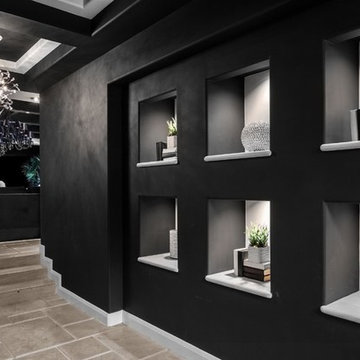
Faceted shaped crystals encompass this gorgeous work of art. Extreme curves and twists of the arms of this fixture form an effect unlike any other. Polished off in a gorgeous Chrome silver finish, for that sleek contemporary design.
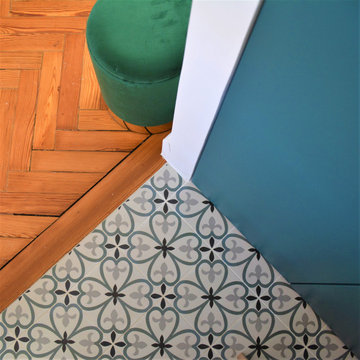
Rénovation d'un maison 1930 | 120m2 | Lille (projet livré partiellement / fin des travaux prévu pour Octobre 2021)
C'est une atmosphère à la fois douce et élégante qui résulte de la réhabilitation de cette maison familiale.
Au RDC, l'amputation d'un couloir de 12 mètres et le déplacement des toilettes qui empiétaient sur le séjour ont suffi pour agrandir nettement l'espace de vie et à tirer parti de certaines surfaces jusqu'alors inexploitées. La cuisine, qui était excentrée dans une étroite annexe au fond de la maison, a regagné son statut de point névralgique dans l'axe de la salle à manger et du salon.
Aux étages supérieurs, le 1er niveau n'a nécessité que d'un simple rafraîchissement tandis que le dernier niveau a été compartimenté pour accueillir une chambre parentale avec dressing, salle de bain et espace de couchage.
Pour préserver le charme des lieux, tous les attributs caractéristiques de ce type de maison - cheminées, moulures, parquet… - ont été conservés et valorisés.
une dominante de bleu associée à de subtils roses imprègne les différents espaces qui se veulent à la fois harmonieux et reposants. Des touches de cuivre, de laiton et de marbre, présent dans les accessoires, agrémentent la palette de texture. Les carrelages à l'ancienne et les motifs floraux disséminés dans la maison à travers la tapisserie ou les textiles insufflent une note poétique dans un esprit rétro.
Hallway Design Ideas with Ceramic Floors
7
