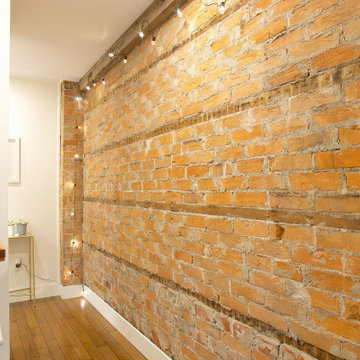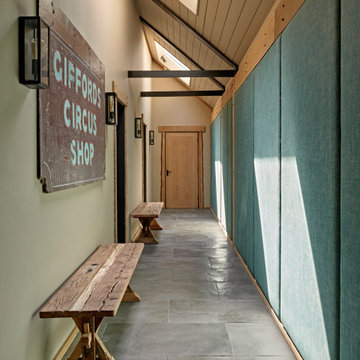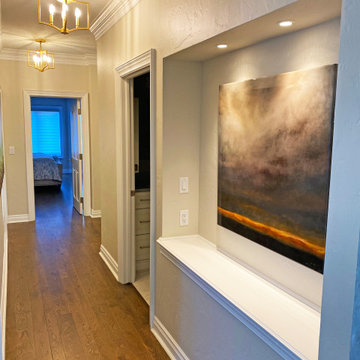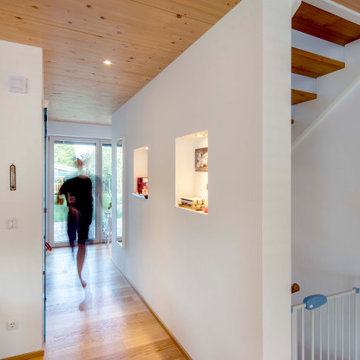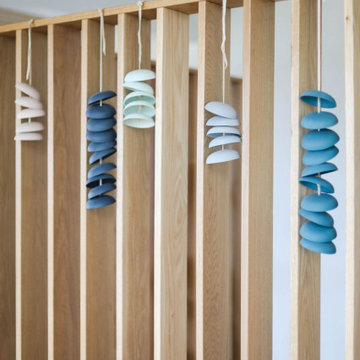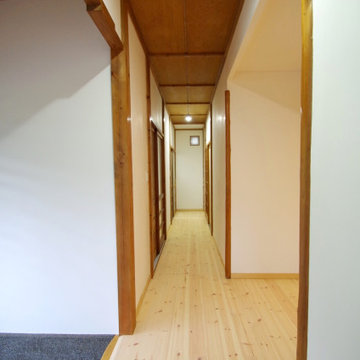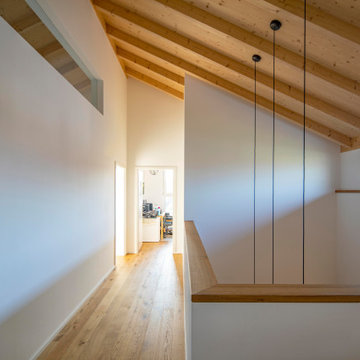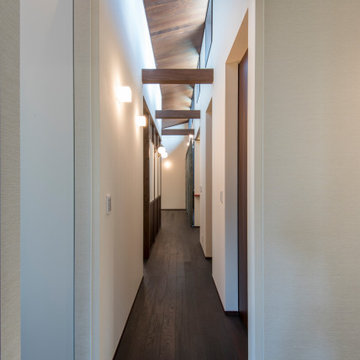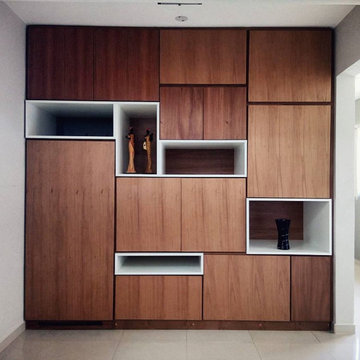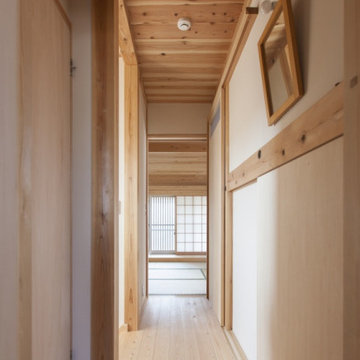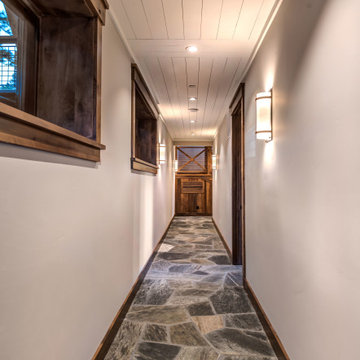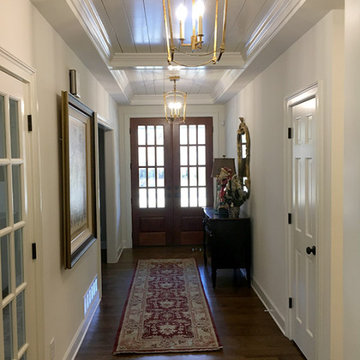Hallway Design Ideas with Coffered and Wood
Refine by:
Budget
Sort by:Popular Today
241 - 260 of 978 photos
Item 1 of 3
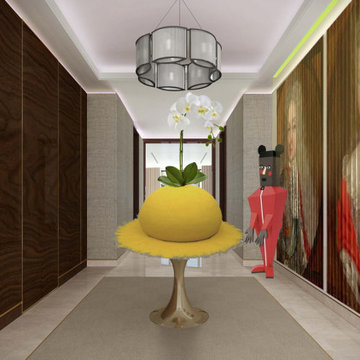
Luxury Hallway with bespoke built-in joinery and personalised feature artwork with linear lighting detail.
style: Luxury & Modern Classic style interiors
project: GATED LUXURY NEW BUILD DEVELOPMENT WITH PENTHOUSES & APARTMENTS
Co-curated and Co-crafted by misch_MISCH studio
For full details see or contact us:
www.mischmisch.com
studio@mischmisch.com
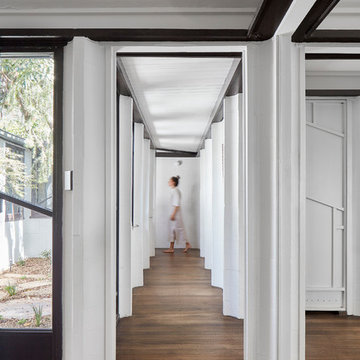
The west hall runs from the living room to the study and guest bedroom. In the centre is the native courtyard garden.
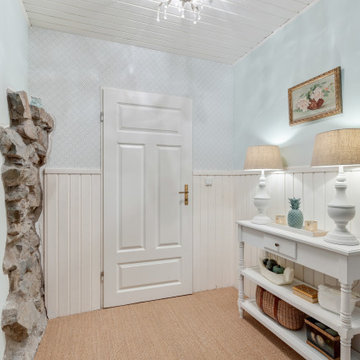
Landhausstil, Eingangsbereich, Nut und Feder, Paneele, Zementfliesen, Tapete, Konsoltisch, Tischlampen
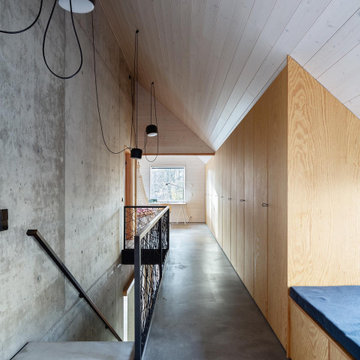
Das Innere des Gebäudes wird mittels einer durchgehenden Mittelwand strukturiert. Diese zweigeschossige Wand teilt das Gebäude in Aufenthaltsräume und Erschließungsräume und steht deshalb asymmetrisch in der Gebäudebreite. Konstruktiv wird diese Wandscheibe aus Sichtbeton auch Aufleger für den First, sodass die innere Gebäudestruktur auch die Außenhülle mitgestaltet.
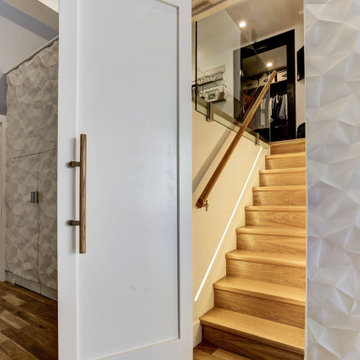
Feature Wall with concealed doors. Custom crush wall panels adorn the loft master bedroom. Custom stainless steel handles. 14 Foot tall ceiling allow this 10' tall accent wall to shine.
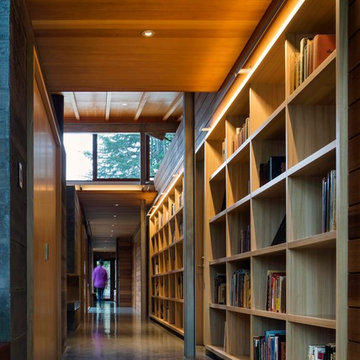
This 5,400 SF modern home and guest house was completed in 2015. Unique features of the home are the large open concept kitchen, dining and living room area that opens up to the outdoor patio; a concrete soaking tub in the primary bath; the use of cedar siding and board from concrete on both the interior and exterior; polished concrete floors throughout; and concrete countertops. Exterior features include a lap pool and outdoor kitchen with a bread/pizza oven.
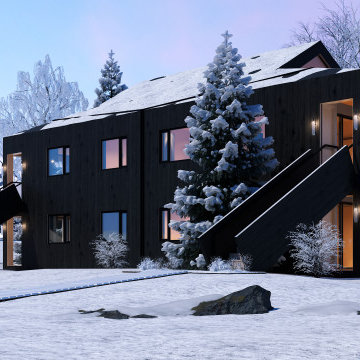
Montañas nevadas
El solo pensar en montañas nevadas nos remonta a un buen recuerdo familiar, o con buenos amigos.
Donde con tan solo el olor y la tranquilidad de la naturaleza causa un efecto en nuestra mente y cuerpo.
Nos hemos enfocado a vizualizar 3D un nuevo conjunto de apartamentos, con un Diseño de Interior que llene de tranquilidad a cada visitante con un estilo Nordico pero principalemnte acogedor, usando materiales naturales convirtiendo cada espacio en una experiencia unica para poder pasar un tiempo agradable, donde el viento frio de las montañas no es el unico ambiente del que se puede drisfrutar, haciendo un cambio de gran calidez en el Sauna o al lado de la chimenea.
Visualizando cada espacio con el obejtivo de brindar soluciones.
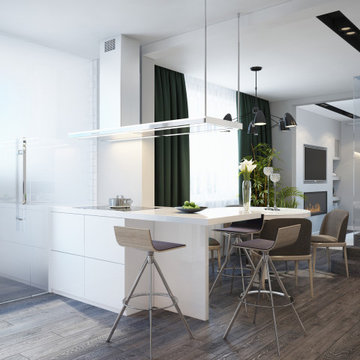
The design project of the studio is in white. The white version of the interior decoration allows to visually expanding the space. The dark wooden floor counterbalances the light space and favorably shades.
The layout of the room is conventionally divided into functional zones. The kitchen area is presented in a combination of white and black. It looks stylish and aesthetically pleasing. Monophonic facades, made to match the walls. The color of the kitchen working wall is a deep dark color, which looks especially impressive with backlighting. The bar counter makes a conditional division between the kitchen and the living room. The main focus of the center of the composition is a round table with metal legs. Fits organically into a restrained but elegant interior. Further, in the recreation area there is an indispensable attribute - a sofa. The green sofa complements the cool white tone and adds serenity to the setting. The fragile glass coffee table enhances the lightness atmosphere.
The installation of an electric fireplace is an interesting design solution. It will create an atmosphere of comfort and warm atmosphere. A niche with shelves made of drywall, serves as a decor and has a functional character. An accent wall with a photo dilutes the monochrome finish. Plants and textiles make the room cozy.
A textured white brick wall highlights the entrance hall. The necessary furniture consists of a hanger, shelves and mirrors. Lighting of the space is represented by built-in lamps, there is also lighting of functional areas.
Hallway Design Ideas with Coffered and Wood
13
