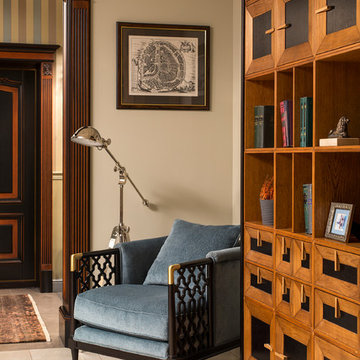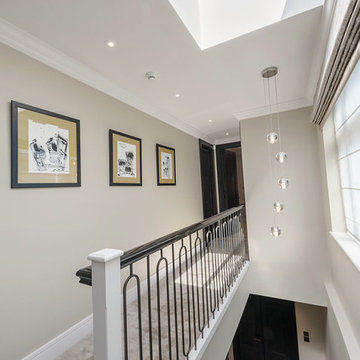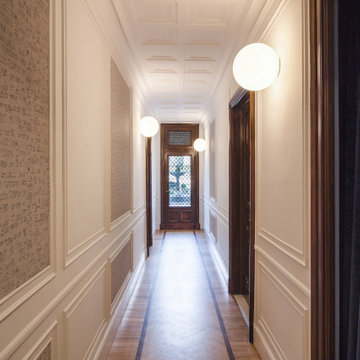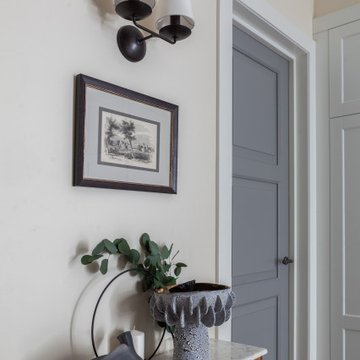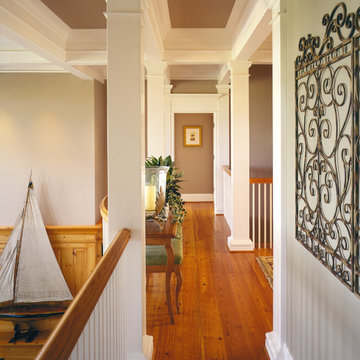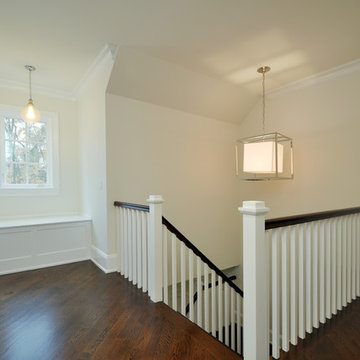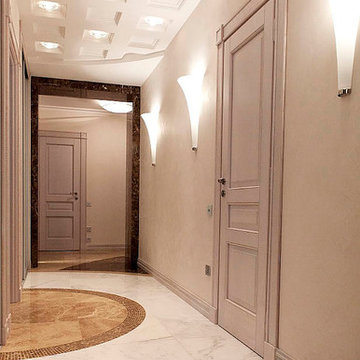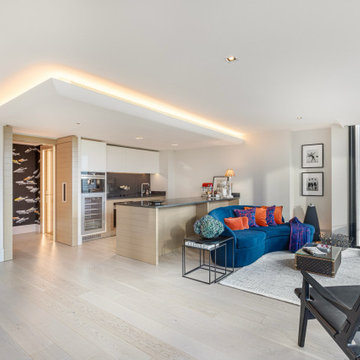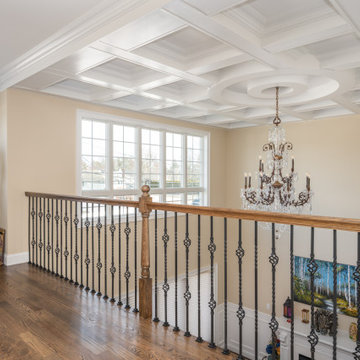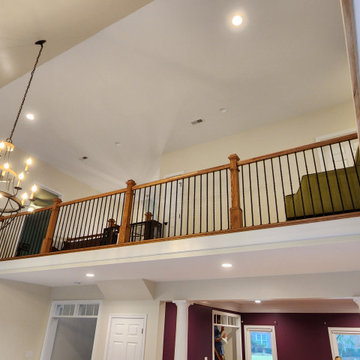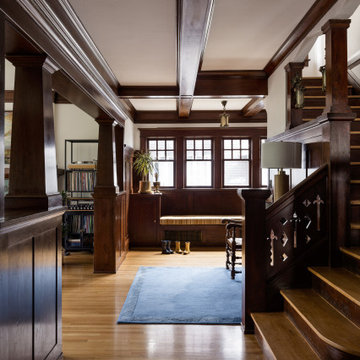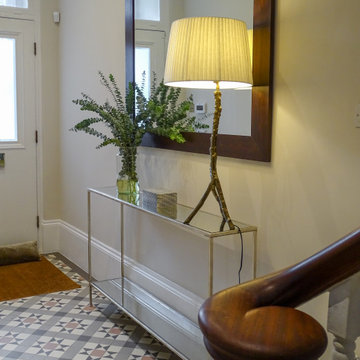Hallway Design Ideas with Coffered
Refine by:
Budget
Sort by:Popular Today
21 - 40 of 125 photos
Item 1 of 3
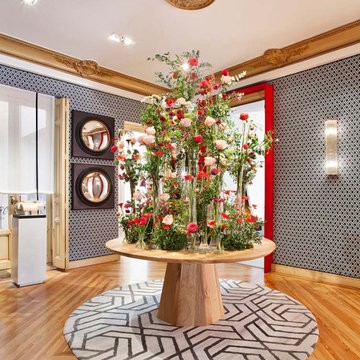
On a solid oak table, Virginia Albuja placed a spectacular composition of floral arrangements, the verticality symbolizing the journey we make in an elevator. The walls were upholstered with a geometric fabric and decorated with convex mirrors and paintings.
Kaymanta's Varanasi design dresses the floor of this beautiful space. This rug has been designed in a round shape and its been hand-made using Kaymanta's new material, recycled PET. Around 450 plastic bottles are gathered from lakes and rivers to manufacture one square meter of the rug.
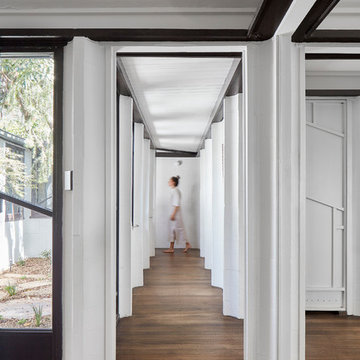
The west hall runs from the living room to the study and guest bedroom. In the centre is the native courtyard garden.
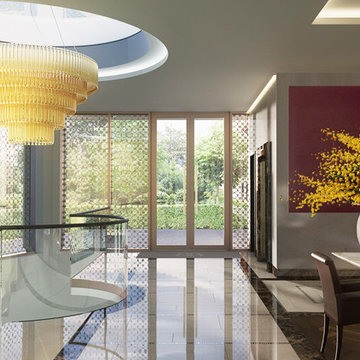
Luxury Reception with feature metallic wall, crystal chandelier, bespoke artwork and marble reception desk.
style: Luxury & Modern Classic style interiors
project: GATED LUXURY NEW BUILD DEVELOPMENT WITH PENTHOUSES & APARTMENTS
Co-curated and Co-crafted by misch_MISCH studio
For full details see or contact us:
www.mischmisch.com
studio@mischmisch.com
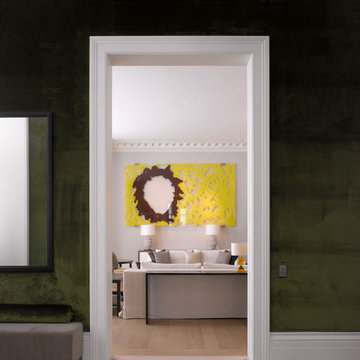
Architecture by PTP Architects
Interior Design by Todhunter Earle Interiors
Works by Rupert Cordle Town & Country
Photography by James Brittain
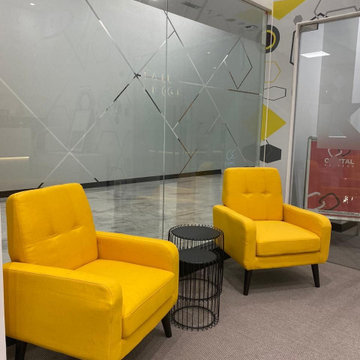
Required sustainable design since it is a commercial space and a school. created custom wall feature with led lighting at the back of the each letter and the feature wall was created with a message to all the student. artificial grass to bring in the nature into the space. Geometric wall to give that cool kind if a feeling to the students.
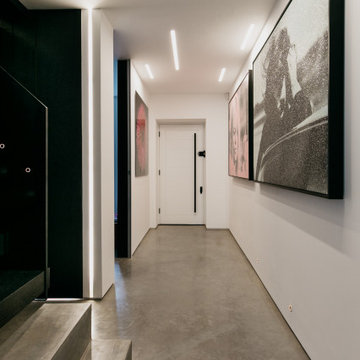
This transformational extension and remodelling has
turned a simple semi-detached family house into a
stunning home for the next generation, and is devoted to
entertaining and continuing to create family memories.
Working closely with the client every detail and finish was crafted into a fabulous example of self-expression leading the project to be shortlisted in the SBID International Design Awards. Taking the first step over the threshold gives just a glimpse of what you will experience beyond.
The property now benefits from an air source heat pump
(ASHP) and a whole house air handling system along
with underfloor heating, and a complete audio system
integrated within the walls and ceilings. The back wall
of the house simply slides away to enable the garden to
truly become part of the living environment.
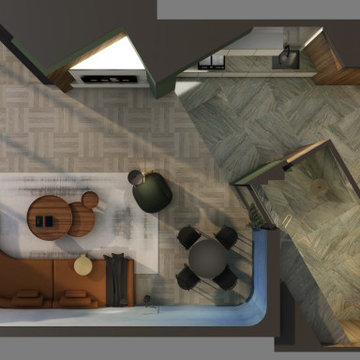
The Maverick creates a new direction to this private residence with redefining this 2-bedroom apartment into an open-concept plan 1-bedroom.
With a redirected sense of arrival that alters the movement the moment you enter this home, it became evident that new shapes, volumes, and orientations of functions were being developed to create a unique statement of living.
All spaces are interconnected with the clarity of glass panels and sheer drapery that balances out the bold proportions to create a sense of calm and sensibility.
The play with materials and textures was utilized as a tool to develop a unique dynamic between the different forms and functions. From the forest green marble to the painted thick molded ceiling and the finely corrugated lacquered walls, to redirecting the walnut wood veneer and elevating the sleeping area, all the spaces are obviously open towards one another that allowed for a dynamic flow throughout.
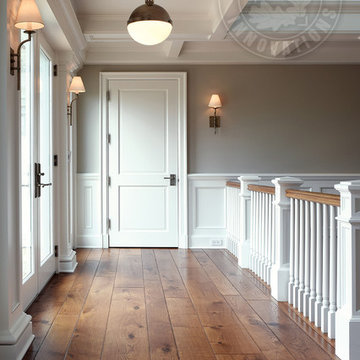
Elegant molding frames the luxurious neutral color palette and textured wall coverings. Across from the expansive quarry stone fireplace, picture windows overlook the adjoining copse. Upstairs, a light-filled gallery crowns the main entry hall. Floor: 5”+7”+9-1/2” random width plank | Vintage French Oak | Rustic Character | Victorian Collection hand scraped | pillowed edge | color Golden Oak | Satin Hardwax Oil. For more information please email us at: sales@signaturehardwoods.com
Hallway Design Ideas with Coffered
2
