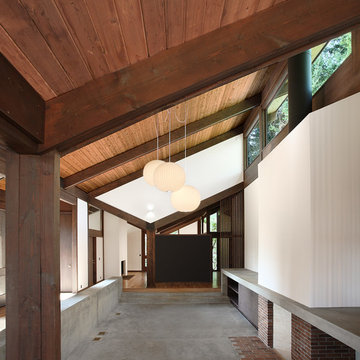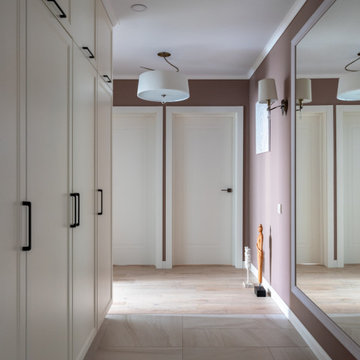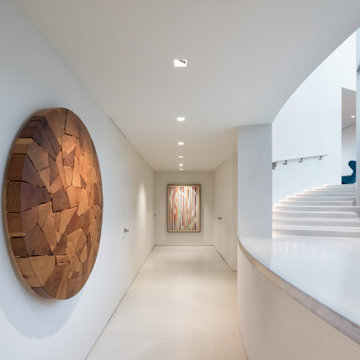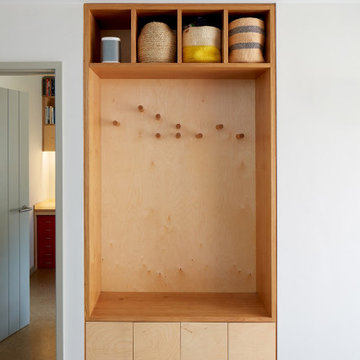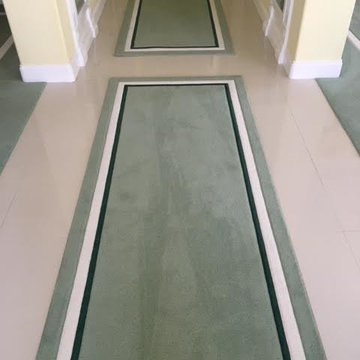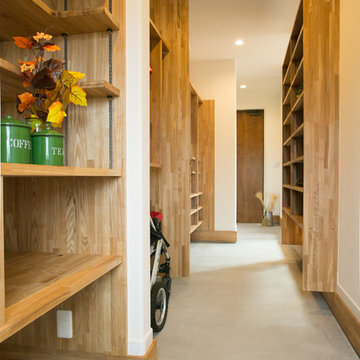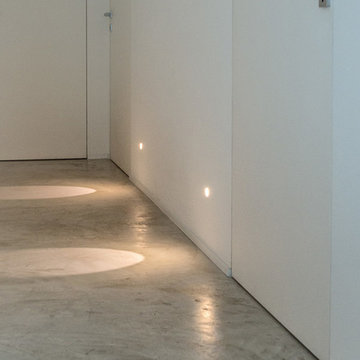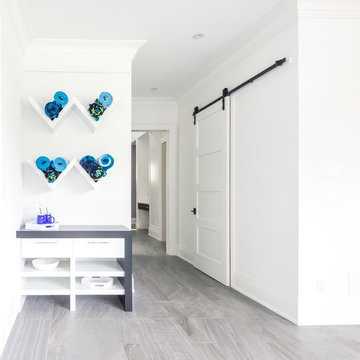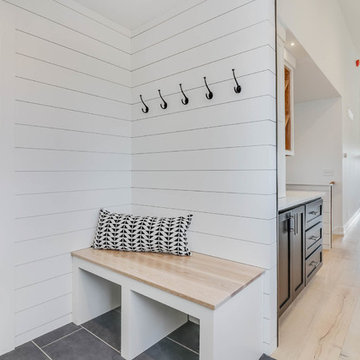Hallway Design Ideas with Concrete Floors and Porcelain Floors
Refine by:
Budget
Sort by:Popular Today
61 - 80 of 6,486 photos
Item 1 of 3

This project is a full renovation of an existing 24 stall private Arabian horse breeding facility on 11 acres that Equine Facility Design designed and completed in 1997, under the name Ahbi Acres. The 76′ x 232′ steel frame building internal layout was reworked, new finishes applied, and products installed to meet the new owner’s needs and her Icelandic horses. Design work also included additional site planning for stall runs, paddocks, pastures, an oval racetrack, and straight track; new roads and parking; and a compost facility. Completed 2013. - See more at: http://equinefacilitydesign.com/project-item/schwalbenhof#sthash.Ga9b5mpT.dpuf
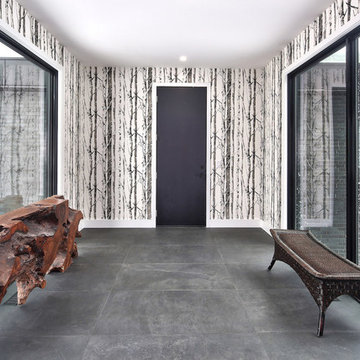
This breezeway from the garage to the mudroom is filled with light. The birch branch wallpaper brings the outside in!
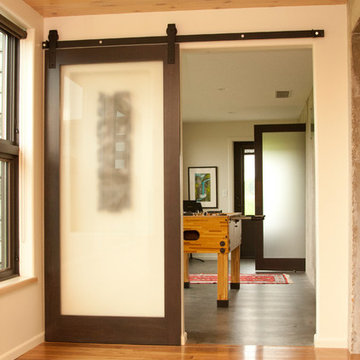
The change in flooring in the sunroom gives a beautiful division, creating a new atmosphere. It allows a section for recreation, while leaving a space for a more relaxed environment. The sliding door adds a beautiful touch. Designed and Constructed by John Mast Construction, Photo by Caleb Mast
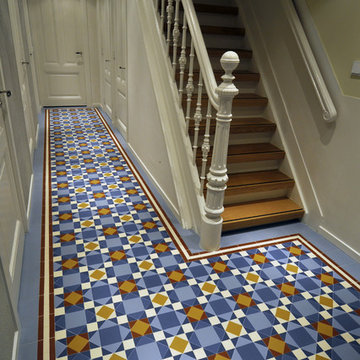
Traditional Victorian style porcelain floor tiles by Winckelmans in historical 'Brighton' pattern .
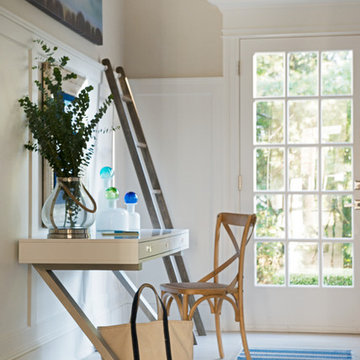
To truly consider the home owner's daily routine into this design meant incorporating this desk area into the side entrance mudroom. Photography by Jane Beiles
Hallway Design Ideas with Concrete Floors and Porcelain Floors
4





