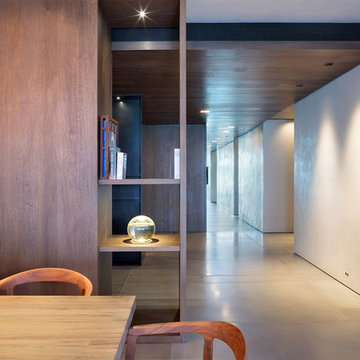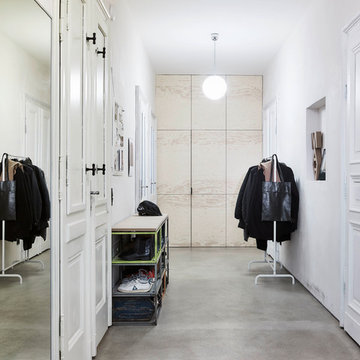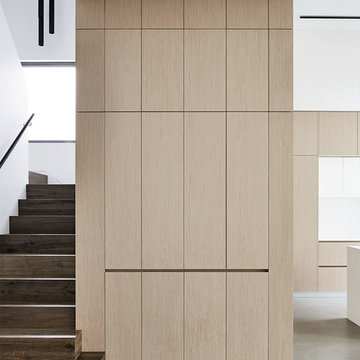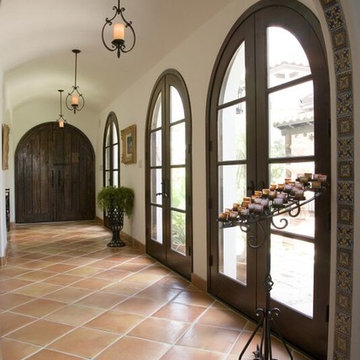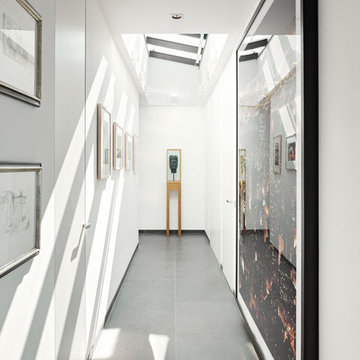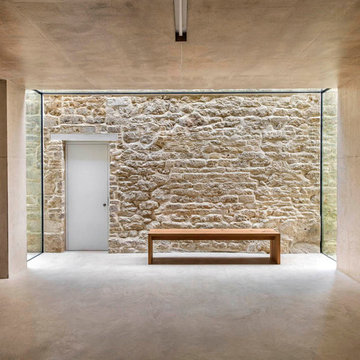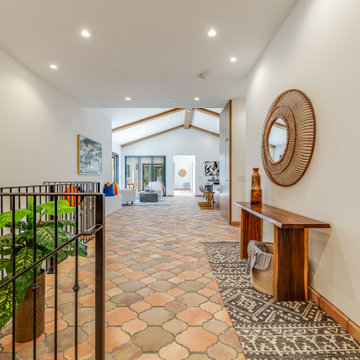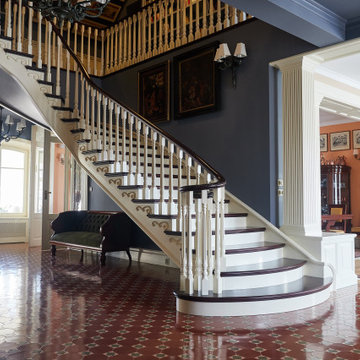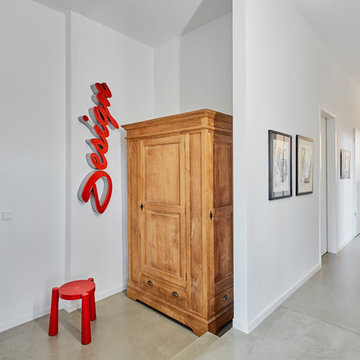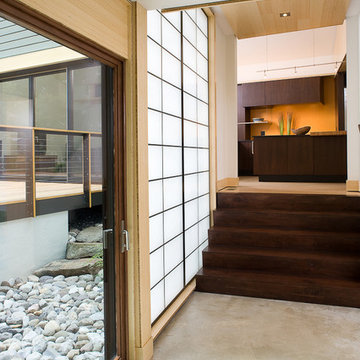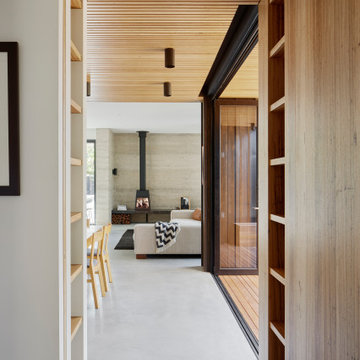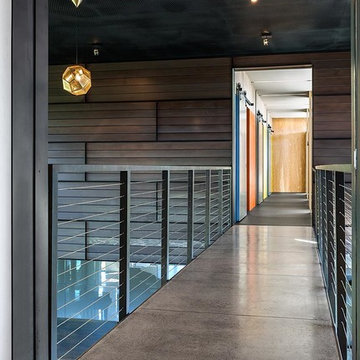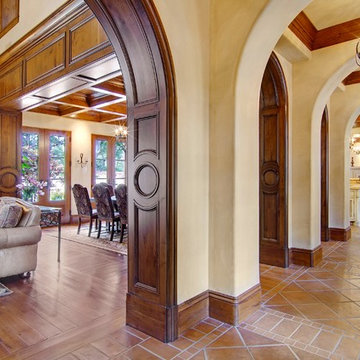Hallway Design Ideas with Concrete Floors and Terra-cotta Floors
Refine by:
Budget
Sort by:Popular Today
81 - 100 of 2,845 photos
Item 1 of 3
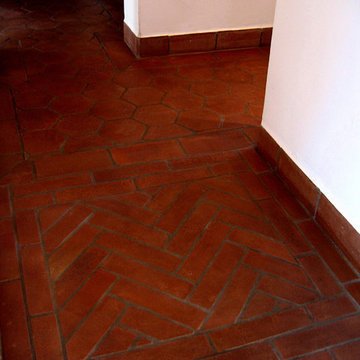
Design Consultant Jeff Doubét is the author of Creating Spanish Style Homes: Before & After – Techniques – Designs – Insights. The 240 page “Design Consultation in a Book” is now available. Please visit SantaBarbaraHomeDesigner.com for more info.
Jeff Doubét specializes in Santa Barbara style home and landscape designs. To learn more info about the variety of custom design services I offer, please visit SantaBarbaraHomeDesigner.com
Jeff Doubét is the Founder of Santa Barbara Home Design - a design studio based in Santa Barbara, California USA.
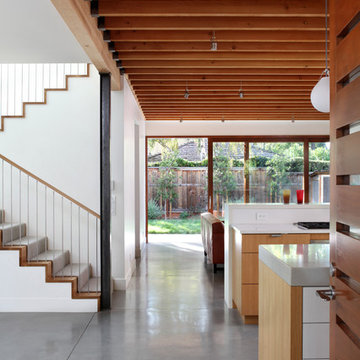
Contemporary details provide a modern interpretation of a traditionally styled single family residence
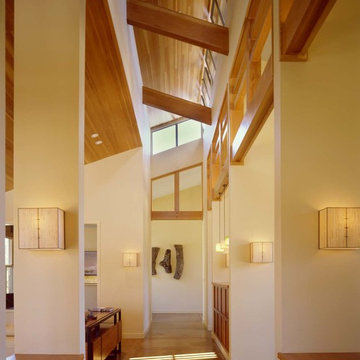
View from Clerestory Hall towards Entry. Cathy Schwabe Architecture. Photograph by David Wakely.
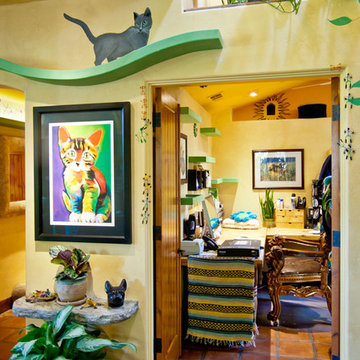
A ramp leads cats up to a plant loft with custom-built stairs and a tunnel to the loft above.
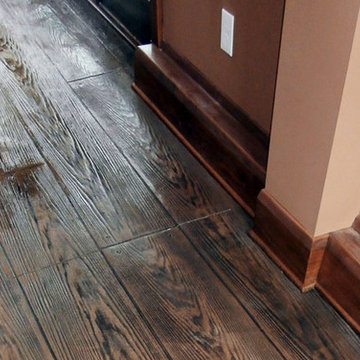
Concrete stamped designed floors in boardwalk plank patterns are perfect for those who love the look of wood flooring, but hate all the maintenance.
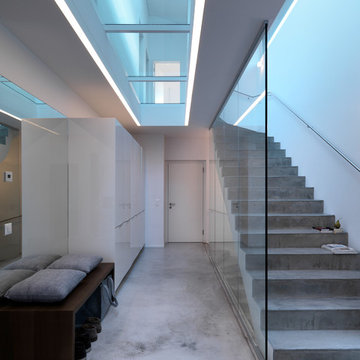
The present project, with its clear and simple forms, looks for the interaction with the rural environment and the contact with the surrounding buildings. The simplicity and architectural dialogue between form and function are the theme for inside and outside. Kitchen and dining area are facing each other. The isle leads to a made-to-measure corner bench that stretches under the wide windows along the entire length of the house and connects to the kitchen across the corner. Above the tall units with their integrated appliances, the window continues as a narrow band. The white high gloss acrylic surface of the kitchen fronts forms a decorative contrast to the wood of the floor and bench. White lacquered recessed handles provide a tranquil, two-dimensional effect.
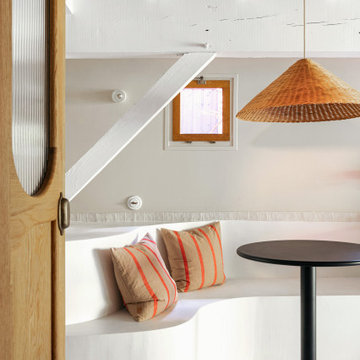
Vue banquette sur mesure en béton ciré.
Projet La Cabane du Lac, Lacanau, par Studio Pépites.
Photographies Lionel Moreau.
Hallway Design Ideas with Concrete Floors and Terra-cotta Floors
5
