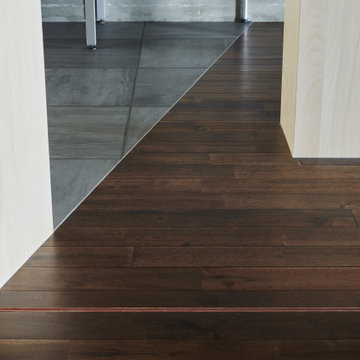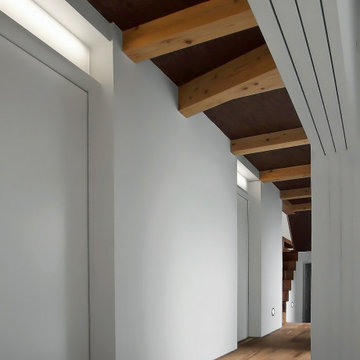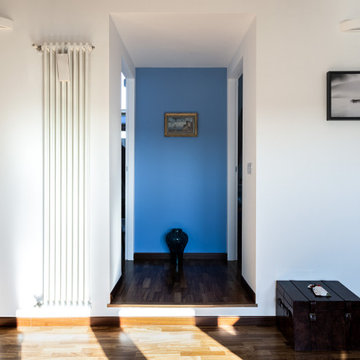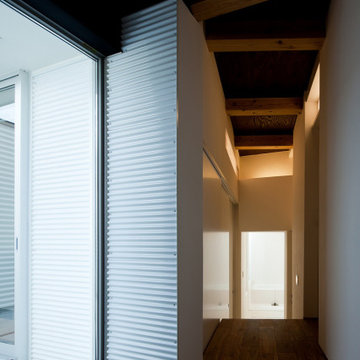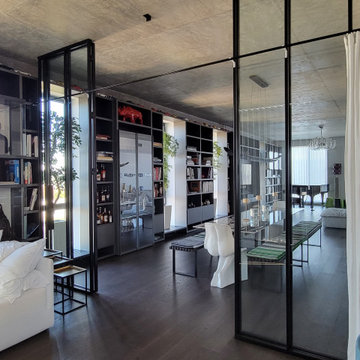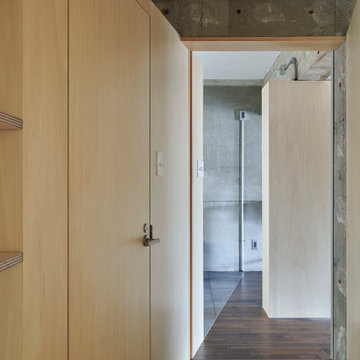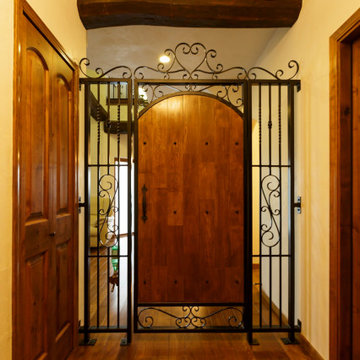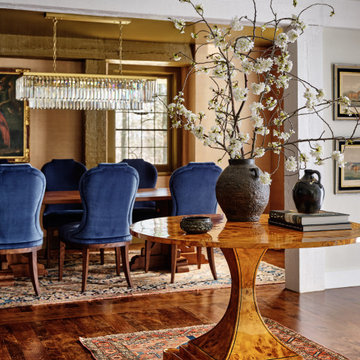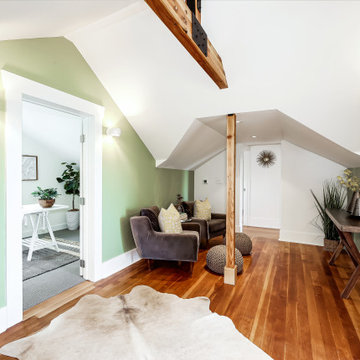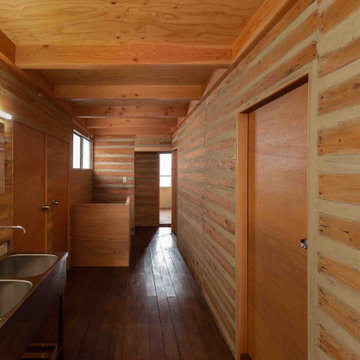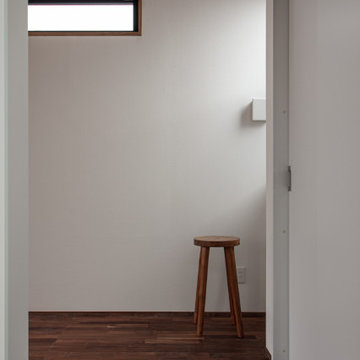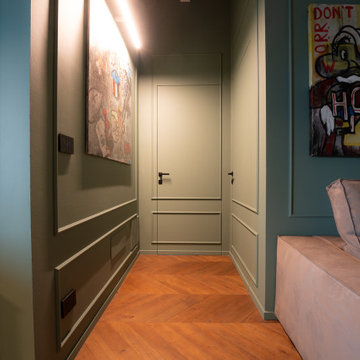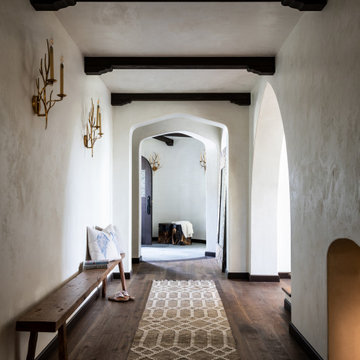Hallway Design Ideas with Dark Hardwood Floors and Exposed Beam
Refine by:
Budget
Sort by:Popular Today
41 - 60 of 70 photos
Item 1 of 3
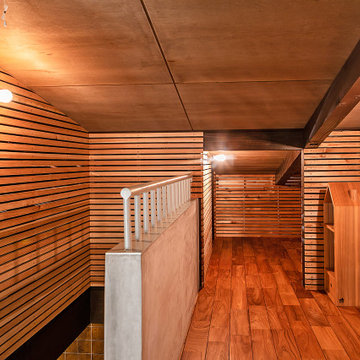
ヴィンテージ植物と木とテグラがつくりだす空間 東琵琶湖の家
植物が好きなクライアントのためのデザイン。
木のぬくもりに土でできているテグラが織りなすコラボレーション。
換気空調がいきわたるように各部屋の壁はすべて横格子でできており、
木の横格子は、壁に貼り付け前に雨風にさらし風合いを出しています。
このことによりもとよりあった木材とのバランスが保てています。
鉄でできた横格子や、扉など様々な素材が合わさってデザインを成しています。
玄関からLDKにつながる天井にはカーペットが貼られており、
異素材の違和感がデザインの一部となっています。
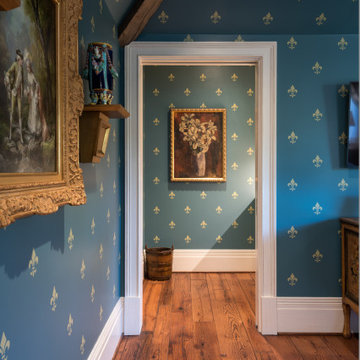
Off the bedroom is a kitchenette, so you don't have to hurry downstairs in the morning...or ever.
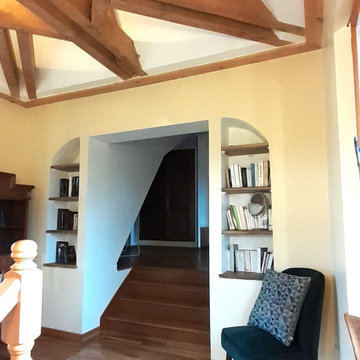
Invitation à la campagne, le temps de se retrouver entre amis. En guise d'accueil dans les étages, cette belle charpente apparente existante. Le parquet a été rénové et protégé pour résister aux nombreux passages souhaités. Ce palier distributif offre désormais un espace de repos grâce aux niches et une assise.
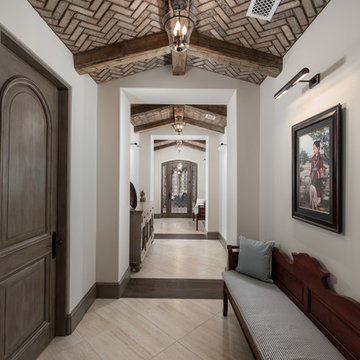
Custom hallway with brick ceilings, exposed beams, custom lighting fixtures, and wall sconces.
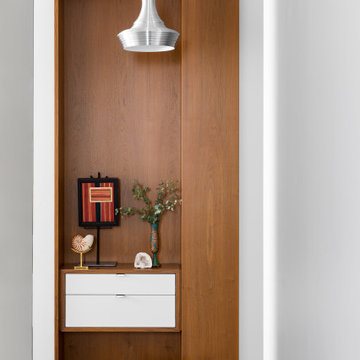
Our Cambridge interior design studio gave a warm and welcoming feel to this converted loft featuring exposed-brick walls and wood ceilings and beams. Comfortable yet stylish furniture, metal accents, printed wallpaper, and an array of colorful rugs add a sumptuous, masculine vibe.
---
Project designed by Boston interior design studio Dane Austin Design. They serve Boston, Cambridge, Hingham, Cohasset, Newton, Weston, Lexington, Concord, Dover, Andover, Gloucester, as well as surrounding areas.
For more about Dane Austin Design, see here: https://daneaustindesign.com/
To learn more about this project, see here:
https://daneaustindesign.com/luxury-loft
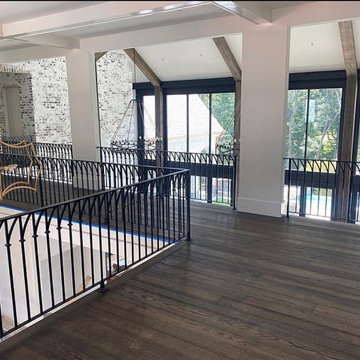
Wide, long plank skip sawn hardwood flooring. Each floor plank was specially milled from logs removed from the client's property and prefinished in Eutree's Terrain finish. Installation by floor pro M.S. Construction Services.
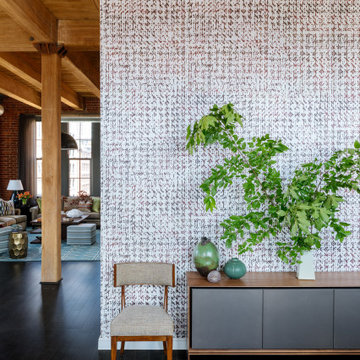
Our Cambridge interior design studio gave a warm and welcoming feel to this converted loft featuring exposed-brick walls and wood ceilings and beams. Comfortable yet stylish furniture, metal accents, printed wallpaper, and an array of colorful rugs add a sumptuous, masculine vibe.
---
Project designed by Boston interior design studio Dane Austin Design. They serve Boston, Cambridge, Hingham, Cohasset, Newton, Weston, Lexington, Concord, Dover, Andover, Gloucester, as well as surrounding areas.
For more about Dane Austin Design, see here: https://daneaustindesign.com/
To learn more about this project, see here:
https://daneaustindesign.com/luxury-loft
Hallway Design Ideas with Dark Hardwood Floors and Exposed Beam
3
