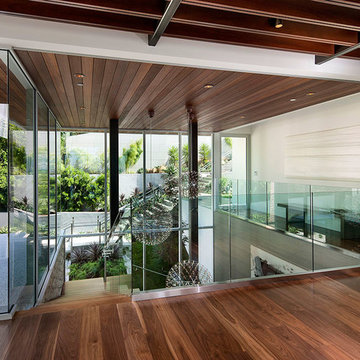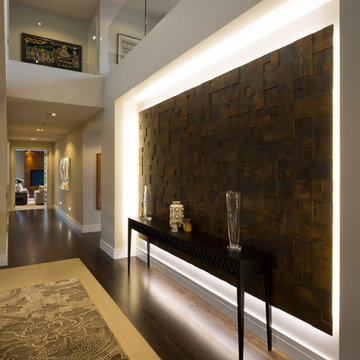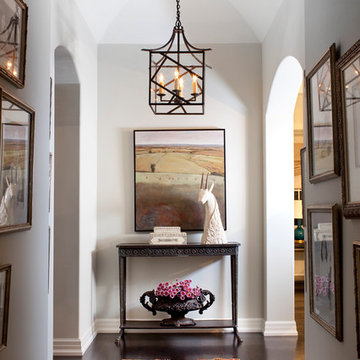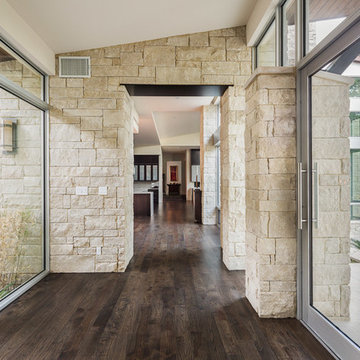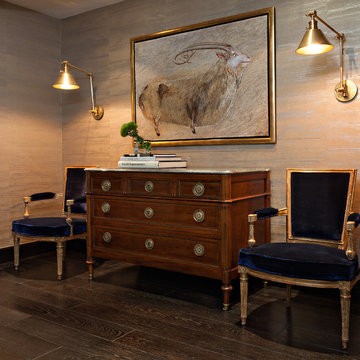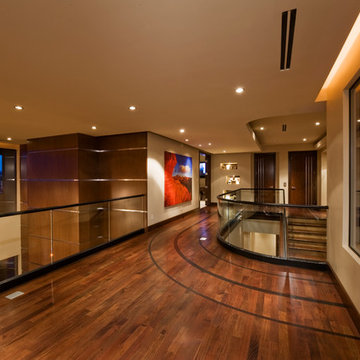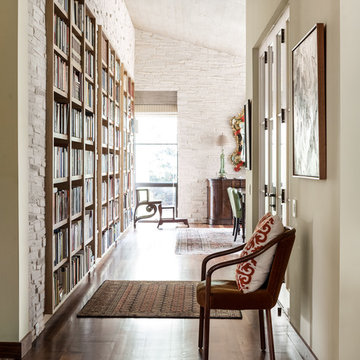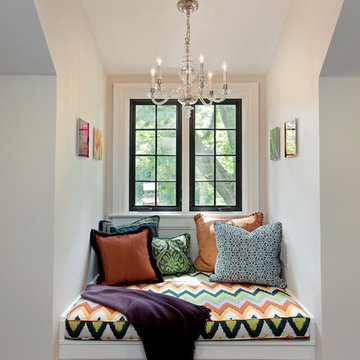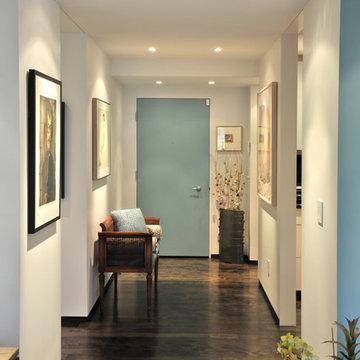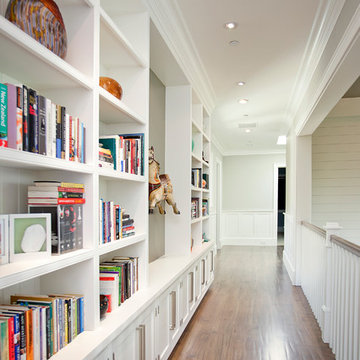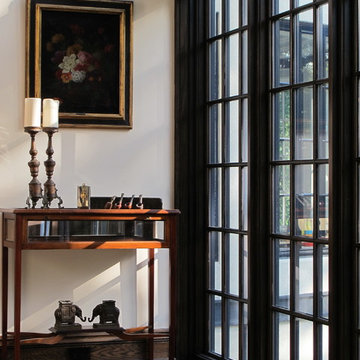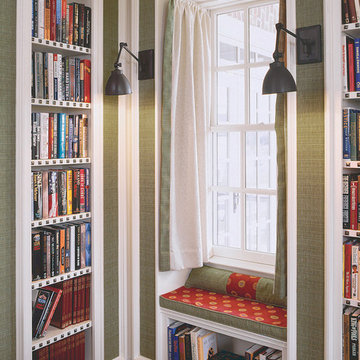Hallway Design Ideas with Dark Hardwood Floors and Laminate Floors
Refine by:
Budget
Sort by:Popular Today
21 - 40 of 12,755 photos
Item 1 of 3
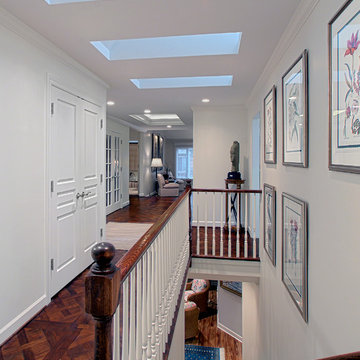
Re directing the stairs to the lower level allows for a separate office space and a center entrance. The added skylights give natural light in the interior hallway as well as down the lower level stairway.
Norman Sizemore-Photographer
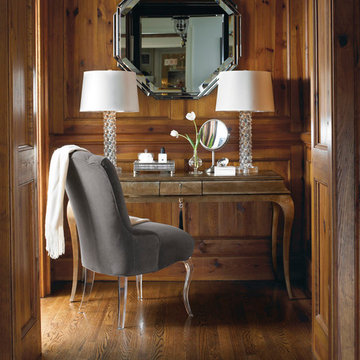
The Glass Slipper chair by Caracole is a versatile chair that can be used in a bedroom, bathroom vanity area, office or dining room.
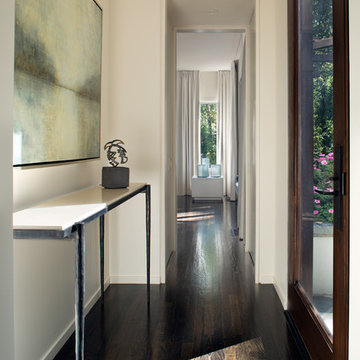
The Manor Cove Residence was carefully edited to restore and respect its modern character from 1983. Over time the purity of the home’s design had been lost, and the floor plan was not up to date for current lifestyles. Careful attention was paid to create a harmonious vision for the architecture, interiors, and landscape of the project. A new color palette now graces the home inside and out for a seamless flow from interiors to the landscape creating a gallery-like atmosphere to showcase art, while large format windows crafted from Mahogany open the home with expansive views to the private landscape. The interior Millwork is crafted from the same wood adding warmth and sophistication. The original concrete floors were restored with an ebony stain which complements steel detailing along the homes’ exterior facades.
Interiors: Carlton Edwards in collaboration w/ Greg Baudouin
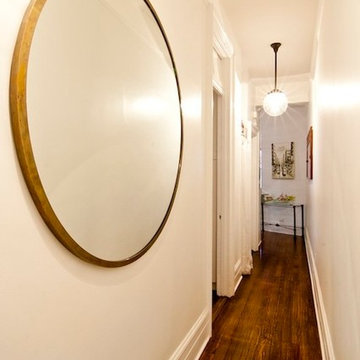
Project consisted of a full-gut renovation in a Chelsea apartment in New York City. This is the hallway.
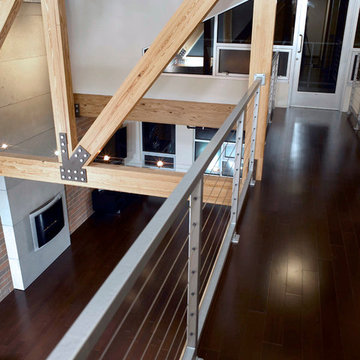
View of concrete fireplace from mezzanine level walkway.
John Carlson, Carlson Productions
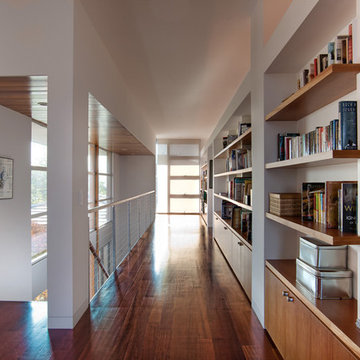
The interior has level-5 drywall finishing and details including recessed, flush baseboard.
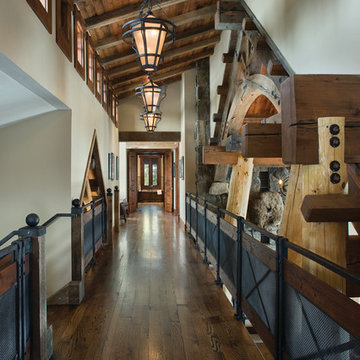
Like us on facebook at www.facebook.com/centresky
Designed as a prominent display of Architecture, Elk Ridge Lodge stands firmly upon a ridge high atop the Spanish Peaks Club in Big Sky, Montana. Designed around a number of principles; sense of presence, quality of detail, and durability, the monumental home serves as a Montana Legacy home for the family.
Throughout the design process, the height of the home to its relationship on the ridge it sits, was recognized the as one of the design challenges. Techniques such as terracing roof lines, stretching horizontal stone patios out and strategically placed landscaping; all were used to help tuck the mass into its setting. Earthy colored and rustic exterior materials were chosen to offer a western lodge like architectural aesthetic. Dry stack parkitecture stone bases that gradually decrease in scale as they rise up portray a firm foundation for the home to sit on. Historic wood planking with sanded chink joints, horizontal siding with exposed vertical studs on the exterior, and metal accents comprise the remainder of the structures skin. Wood timbers, outriggers and cedar logs work together to create diversity and focal points throughout the exterior elevations. Windows and doors were discussed in depth about type, species and texture and ultimately all wood, wire brushed cedar windows were the final selection to enhance the "elegant ranch" feel. A number of exterior decks and patios increase the connectivity of the interior to the exterior and take full advantage of the views that virtually surround this home.
Upon entering the home you are encased by massive stone piers and angled cedar columns on either side that support an overhead rail bridge spanning the width of the great room, all framing the spectacular view to the Spanish Peaks Mountain Range in the distance. The layout of the home is an open concept with the Kitchen, Great Room, Den, and key circulation paths, as well as certain elements of the upper level open to the spaces below. The kitchen was designed to serve as an extension of the great room, constantly connecting users of both spaces, while the Dining room is still adjacent, it was preferred as a more dedicated space for more formal family meals.
There are numerous detailed elements throughout the interior of the home such as the "rail" bridge ornamented with heavy peened black steel, wire brushed wood to match the windows and doors, and cannon ball newel post caps. Crossing the bridge offers a unique perspective of the Great Room with the massive cedar log columns, the truss work overhead bound by steel straps, and the large windows facing towards the Spanish Peaks. As you experience the spaces you will recognize massive timbers crowning the ceilings with wood planking or plaster between, Roman groin vaults, massive stones and fireboxes creating distinct center pieces for certain rooms, and clerestory windows that aid with natural lighting and create exciting movement throughout the space with light and shadow.
Hallway Design Ideas with Dark Hardwood Floors and Laminate Floors
2
