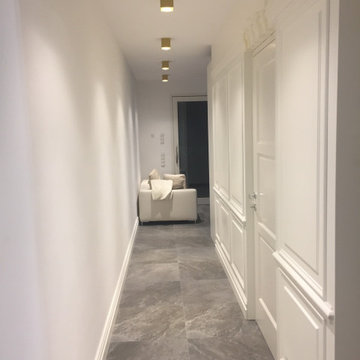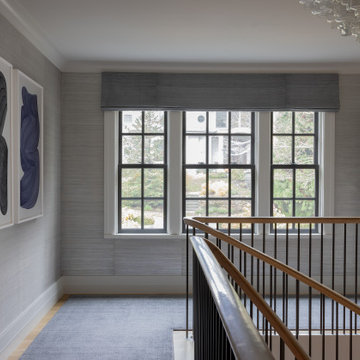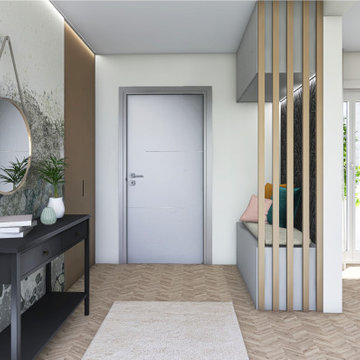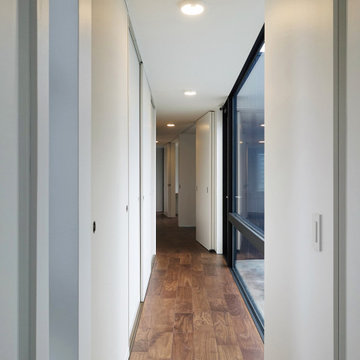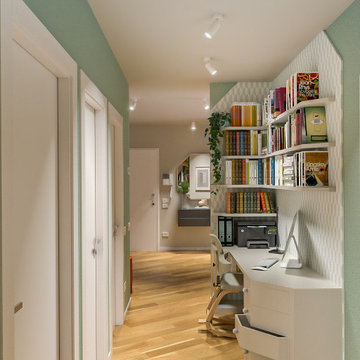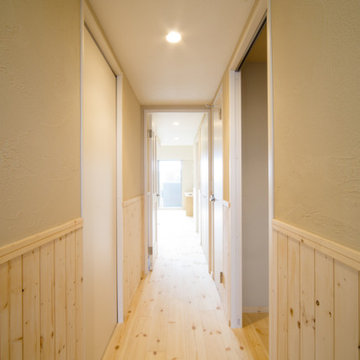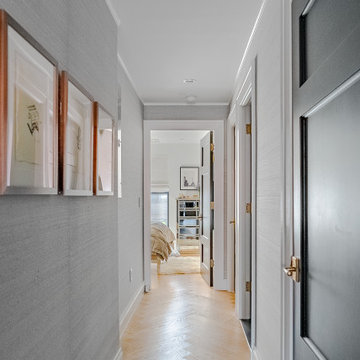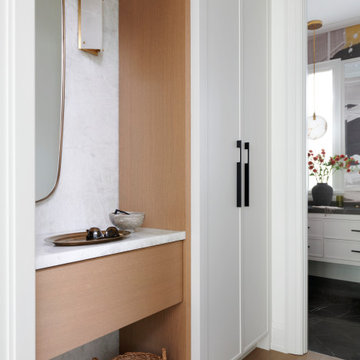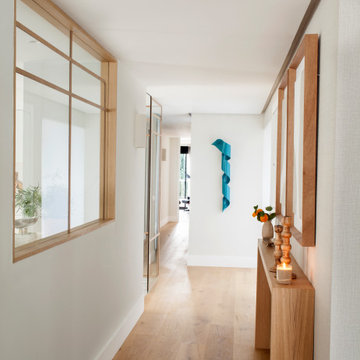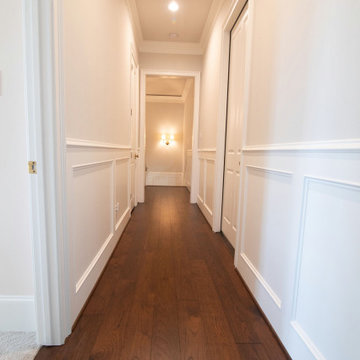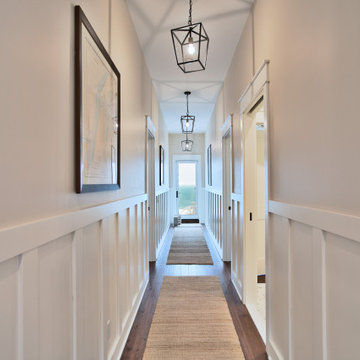Hallway Design Ideas with Decorative Wall Panelling and Wallpaper
Refine by:
Budget
Sort by:Popular Today
81 - 100 of 2,587 photos
Item 1 of 3

The brief was to transform the apartment into a functional and comfortable home, suitable for everyday living; a place of warmth and true homeliness. Excitingly, we were encouraged to be brave and bold with colour, and so we took inspiration from the beautiful garden of England; Kent. We opted for a palette of French greys, Farrow and Ball's warm neutrals, rich textures, and textiles. We hope you like the result as much as we did!
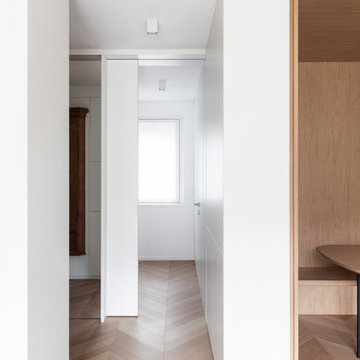
Dettaglio del corridoio rivestito in pannello di legno laccato bianco, completo di porta scorrevole divisoria.
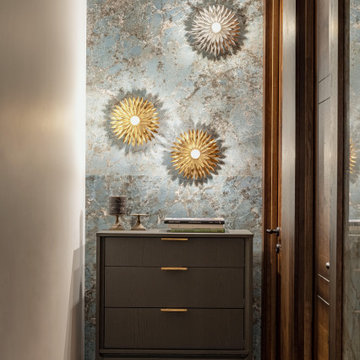
Декоративный свет и крупноформатный керамогранит под оникс создают торжественную атмосферу в небольшом коридоре

The brief for this project involved a full house renovation, and extension to reconfigure the ground floor layout. To maximise the untapped potential and make the most out of the existing space for a busy family home.
When we spoke with the homeowner about their project, it was clear that for them, this wasn’t just about a renovation or extension. It was about creating a home that really worked for them and their lifestyle. We built in plenty of storage, a large dining area so they could entertain family and friends easily. And instead of treating each space as a box with no connections between them, we designed a space to create a seamless flow throughout.
A complete refurbishment and interior design project, for this bold and brave colourful client. The kitchen was designed and all finishes were specified to create a warm modern take on a classic kitchen. Layered lighting was used in all the rooms to create a moody atmosphere. We designed fitted seating in the dining area and bespoke joinery to complete the look. We created a light filled dining space extension full of personality, with black glazing to connect to the garden and outdoor living.
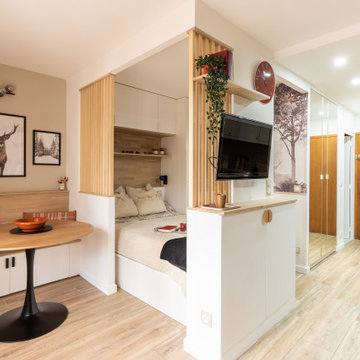
Vue depuis le coin salon sur l'ensemble de la pièce.
Ici on voit les volumes et l'architecture. Le faux plafond concentré sur le couloir et l'espace cuisine, le cube de la chambre avec sa retombée de plafond pour créer deux entrées. les claustras qui mettent en valeur l'entrée, le coin télé et le coin chambre.
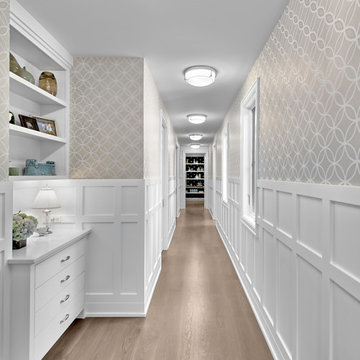
This gorgeous corridor connects the guest wing and garage to the main home, with plenty of utilitarian spaces along the way. Wallpaper by Thibaut; wide plank, white oak floors from Schafer, installed and finished by Old to Gold.
Hallway Design Ideas with Decorative Wall Panelling and Wallpaper
5
