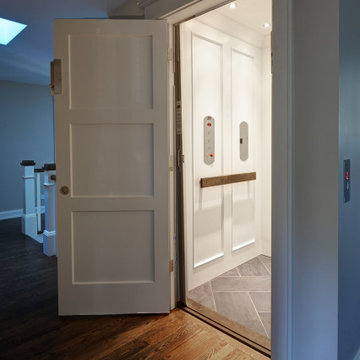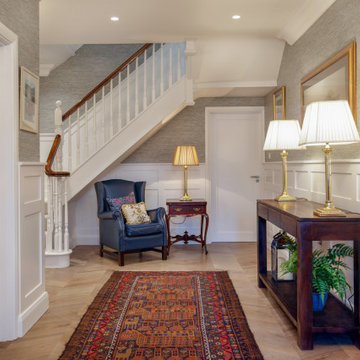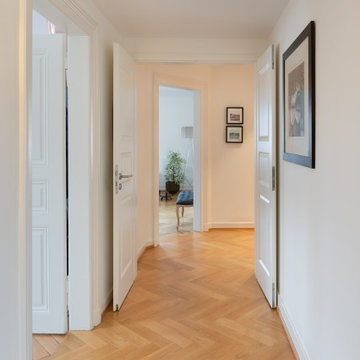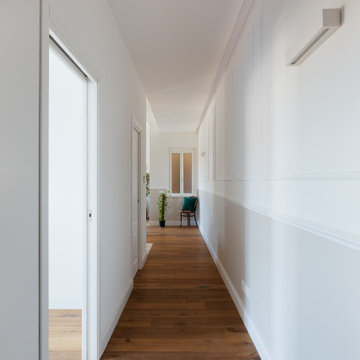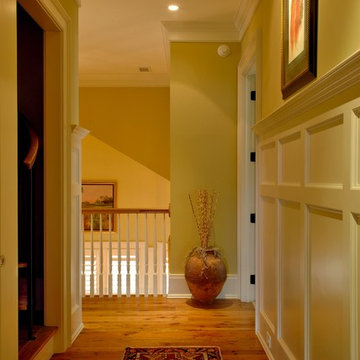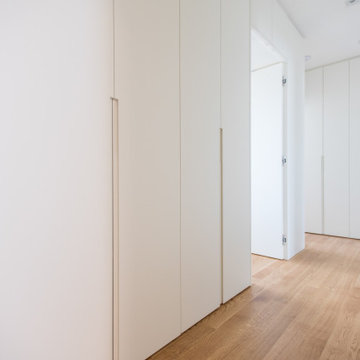Hallway Design Ideas with Decorative Wall Panelling
Refine by:
Budget
Sort by:Popular Today
101 - 120 of 561 photos
Item 1 of 3

Rustic yet refined, this modern country retreat blends old and new in masterful ways, creating a fresh yet timeless experience. The structured, austere exterior gives way to an inviting interior. The palette of subdued greens, sunny yellows, and watery blues draws inspiration from nature. Whether in the upholstery or on the walls, trailing blooms lend a note of softness throughout. The dark teal kitchen receives an injection of light from a thoughtfully-appointed skylight; a dining room with vaulted ceilings and bead board walls add a rustic feel. The wall treatment continues through the main floor to the living room, highlighted by a large and inviting limestone fireplace that gives the relaxed room a note of grandeur. Turquoise subway tiles elevate the laundry room from utilitarian to charming. Flanked by large windows, the home is abound with natural vistas. Antlers, antique framed mirrors and plaid trim accentuates the high ceilings. Hand scraped wood flooring from Schotten & Hansen line the wide corridors and provide the ideal space for lounging.
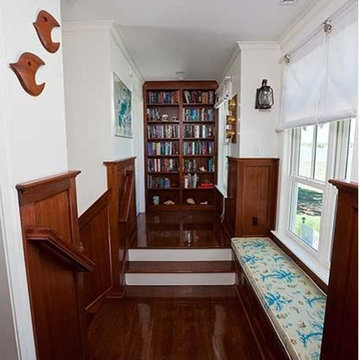
The stairwell, with mahogany flooring and matching wainscoting and built-in window seat and floor-to-ceiling bookcases, leads to the bedrooms on the second floor.
Jim Fiora Photography LLC
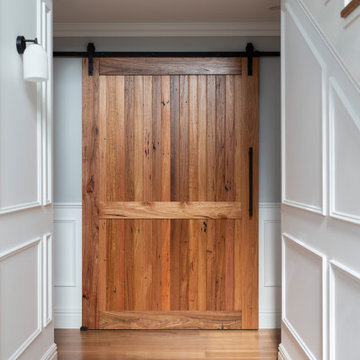
For this knock-down rebuild family home, the interior design aesthetic was Hampton’s style in the city. The brief for this home was traditional with a touch of modern. Effortlessly elegant and very detailed with a warm and welcoming vibe. Built by R.E.P Building. Photography by Hcreations.
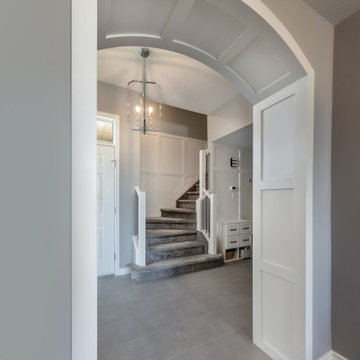
These clients were referred to us by another happy client! They wanted to refresh the main and second levels of their early 2000 home, as well as create a more open feel to their main floor and lose some of the dated highlights like green laminate countertops, oak cabinets, flooring, and railing. A 3-way fireplace dividing the family room and dining nook was removed, and a great room concept created. Existing oak floors were sanded and refinished, the kitchen was redone with new cabinet facing, countertops, and a massive new island with additional cabinetry. A new electric fireplace was installed on the outside family room wall with a wainscoting and brick surround. Additional custom wainscoting was installed in the front entry and stairwell to the upstairs. New flooring and paint throughout, new trim, doors, and railing were also added. All three bathrooms were gutted and re-done with beautiful cabinets, counters, and tile. A custom bench with lockers and cubby storage was also created for the main floor hallway / back entry. What a transformation! A completely new and modern home inside!
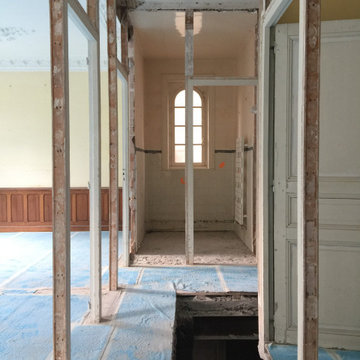
Ouverture de l'espace, démontage des cloisons, récupération des portes et châssis 1940, protection du parquet et ouverture de la trémie pour aménager vers le rez-de-jardin
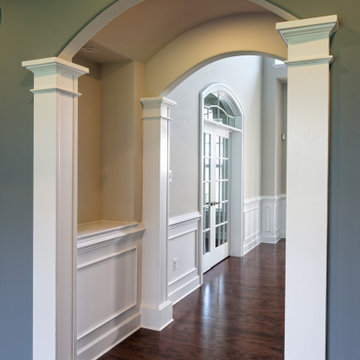
Breathtaking entryway with arched doorways mounted by white columns. This hallway offers thoughtful architecture with a hollow wall shelf and detailed wainscoting.
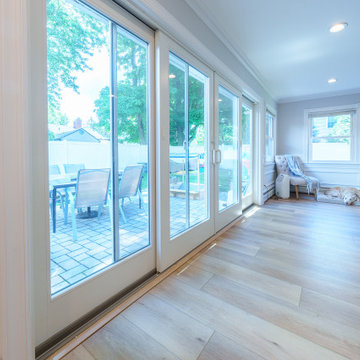
Inspired by sandy shorelines on the California coast, this beachy blonde vinyl floor brings just the right amount of variation to each room. With the Modin Collection, we have raised the bar on luxury vinyl plank. The result is a new standard in resilient flooring. Modin offers true embossed in register texture, a low sheen level, a rigid SPC core, an industry-leading wear layer, and so much more.
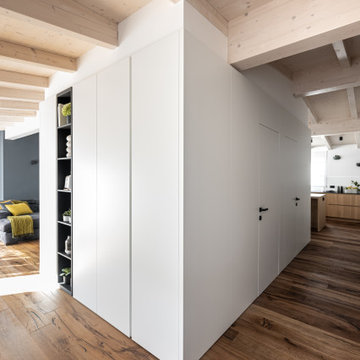
Un’opera di falegnameria, che ospita il bagno ospiti e il ripostiglio, sfruttando al meglio la pianta quadrata di questo open space, diventando perno attorno a cui tutto risulta collegato.
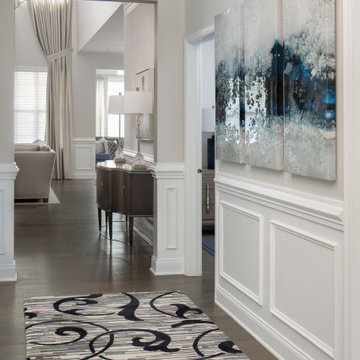
This entry hall introduces the visitor to the sophisticated ambiance of the home. The area is enriched with millwork and the custom wool runner adds warmth. Three dimensional contemporary art adds wow and an eclectic contrast.
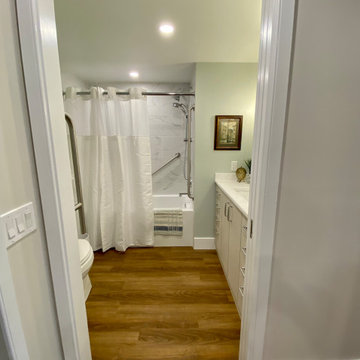
The hallway provides easy access to the kitchen, the laundry area and then directly into the Master Bath. The Master Bath is separated from the rest of the space with a pocket door, which provides for privacy without taking up space like a traditional door. The hallway on the guest side of the apartment flows through to the guest bath and bedroom and includes wider doorways and pocket doors for easy bathroom access.
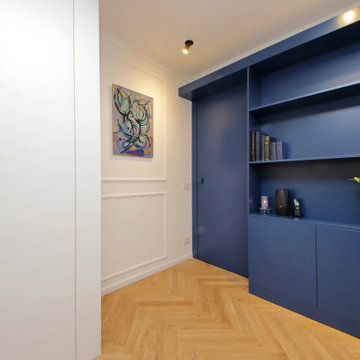
Dal volume blu una porta integrata a colore da acceso alla zona notte composta di due camere ampie una cabina armadio e un bagno completo con vasca, nonchè ampia armadiatura specchiata sul fondo per la zona lavanderia
Hallway Design Ideas with Decorative Wall Panelling
6
