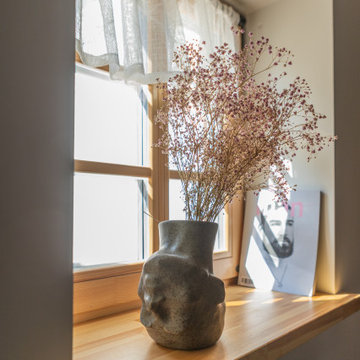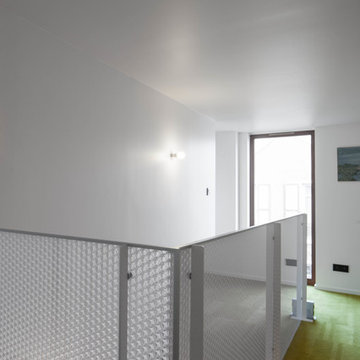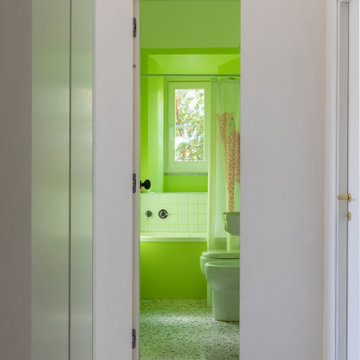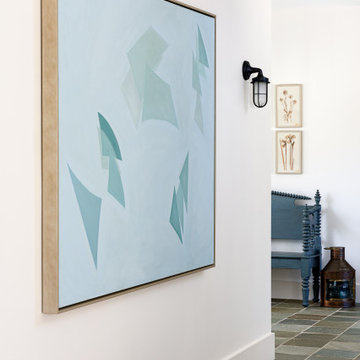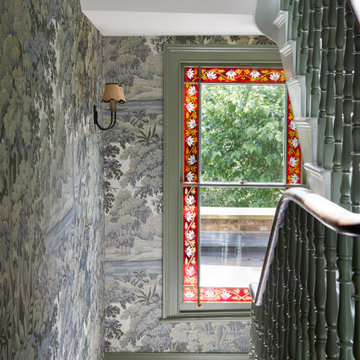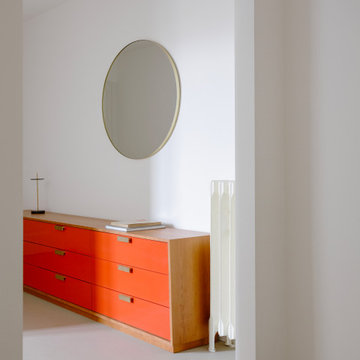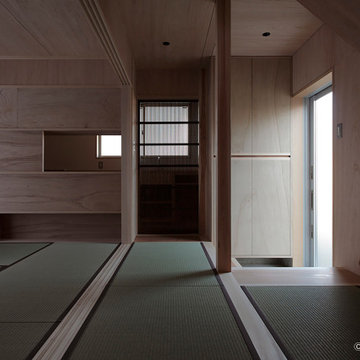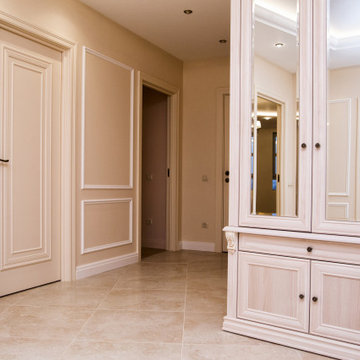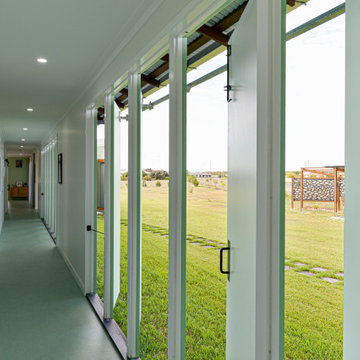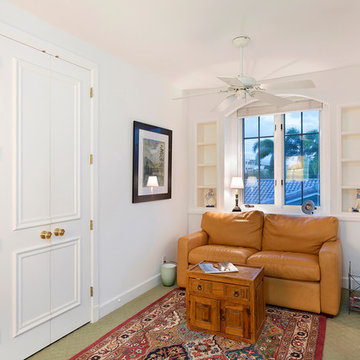Hallway Design Ideas with Green Floor and Pink Floor
Refine by:
Budget
Sort by:Popular Today
41 - 60 of 129 photos
Item 1 of 3
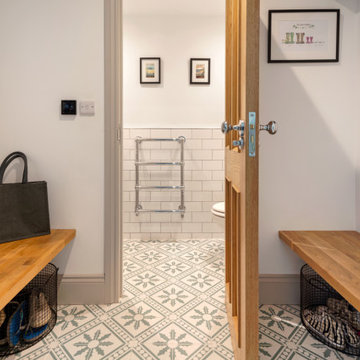
This project in Walton on Thames, transformed a typical house for the area for a family of three. We gained planning consent, from Elmbridge Council, to extend 2 storeys to the side and rear to almost double the internal floor area. At ground floor we created a stepped plan, containing a new kitchen, dining and living area served by a hidden utility room. The front of the house contains a snug, home office and WC /storage areas.
At first floor the master bedroom has been given floor to ceiling glazing to maximise the feeling of space and natural light, served by its own en-suite. Three further bedrooms and a family bathroom are spread across the existing and new areas.
The rear glazing was supplied by Elite Glazing Company, using a steel framed looked, set against the kitchen supplied from Box Hill Joinery, painted Harley Green, a paint colour from the Little Greene range of paints. We specified a French Loft herringbone timber floor from Plusfloor and the hallway and cloakroom have floor tiles from Melrose Sage.
Externally, particularly to the rear, the house has been transformed with new glazing, all walls rendered white and a new roof, creating a beautiful, contemporary new home for our clients.
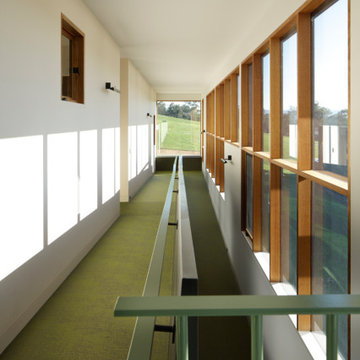
The existing residence is disconnected with the surrounding environment. The new forms seek to shift away, maximising views and connections across and through the site. The design is split into two levels, with upper and lower elements, connected by a central stair and linear ramp.

Opening the front door, visitors are greeted by a beautiful bespoke runner, incorporating Crucial Trading's brilliant Harbour in Calm Breeze. This very contemporary look is finished with a matching sage green linen taped edge.
On the upper floors, the stairs and landing have been finished in a more traditional wool loop carpet from Hammer, providing a warm and comfortable living and sleeping area for the family.
This
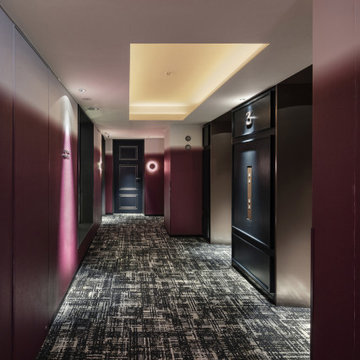
Service : Hotel
Location : 東京都港区
Area : 62 rooms
Completion : NOV / 2019
Designer : T.Fujimoto / K.Koki / N.Sueki
Photos : Kenji MASUNAGA / Kenta Hasegawa
Link : https://www.the-lively.com/azabu
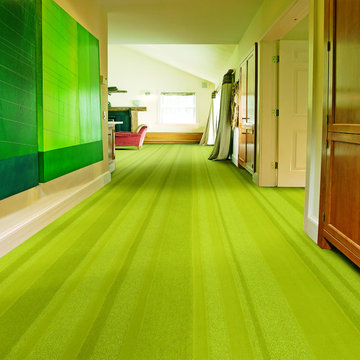
Nel Lusso – Clay Sculpture: Nel Lusso’s popular stripe pattern is a unique combination of velvet, frieze and saxony texture. The result is a dramatic and bold statement on the floor, yet subtle enough to be easily incorporated into any theme throughout your home. The cheerful green in this hallway adds dimension and depth, coupled with the green wall décor this room resembles Spring.
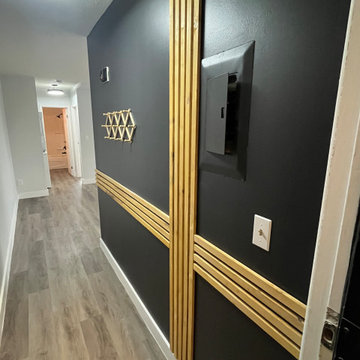
To make the unit look more modern the landlord wanted a feature wall installed to give it a appealing look entering the unit.
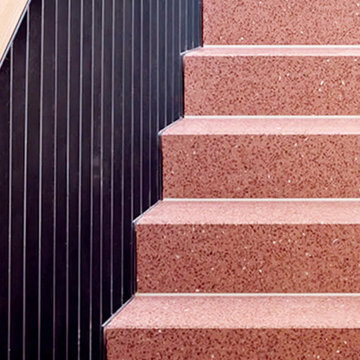
St. Erik Eye Hospital – Stockholm Stockholm, Sweden Solna’s brand-new St. Erik Eye Hospital, in Stockholm County, Sweden, an example of excellence in ophthalmic and vision research in which enterprise, academia and health care can work together, saw the collaboration of Agglotech and the Italian company’s Swedish partner, Svenks Terrazzo-Teknik, to provide the distinctive marble cement for the hospital’s stair cladding.
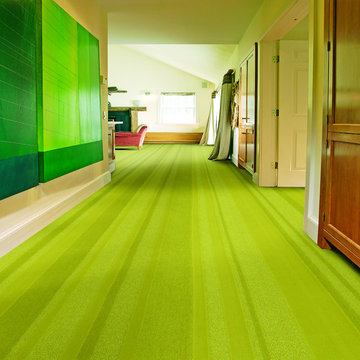
Nel Lusso – Clay Sculpture: Nel Lusso’s popular stripe pattern is a unique combination of velvet, frieze and saxony texture. The result is a dramatic and bold statement on the floor, yet subtle enough to be easily incorporated into any theme throughout your home. The cheerful green in this hallway adds dimension and depth, coupled with the green wall décor this room resembles Spring.
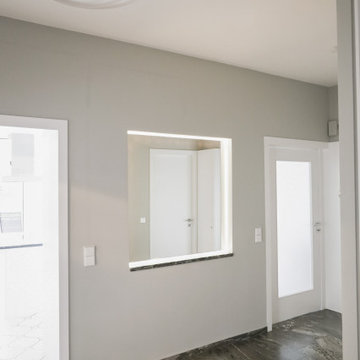
Die alte Raufasertapete im Flur wurde entfernt und die Wände mit einem zum grünen Marmorboden passenden Farbton von Anna von Mangold (Elegance 34) gestrichen. Die Flurnische erhielt einen Spiegel , die Decke eine neue Leuchte von Foscarini.
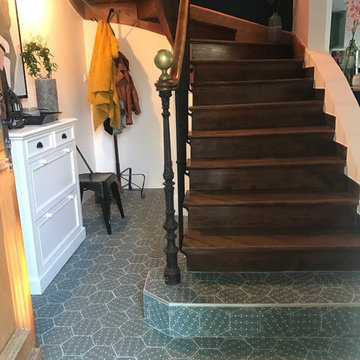
#GoodVibes en algún lugar de Francia
#Cevica
#CevicaLab
#Interiordesign
#Hexagon
#Porcelain
#R10
#Antislip
Hallway Design Ideas with Green Floor and Pink Floor
3
