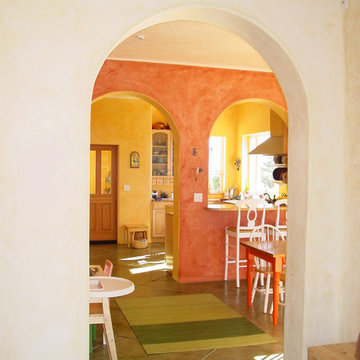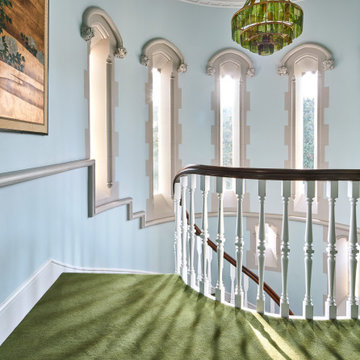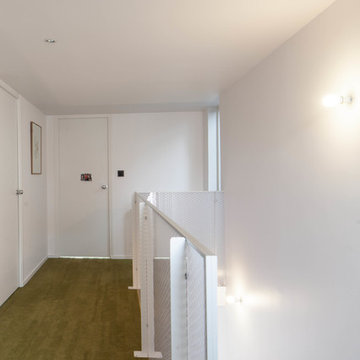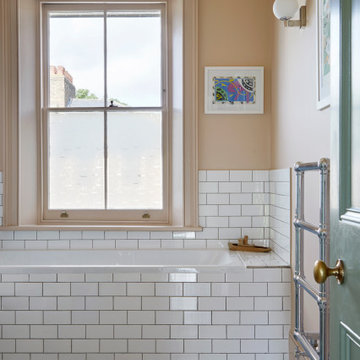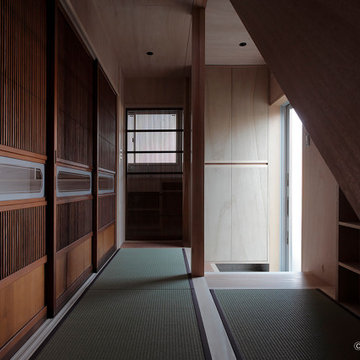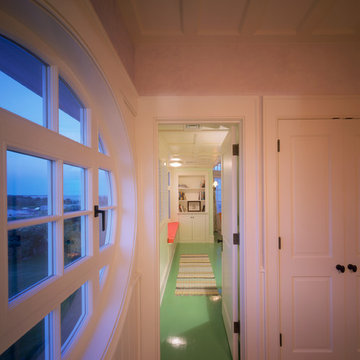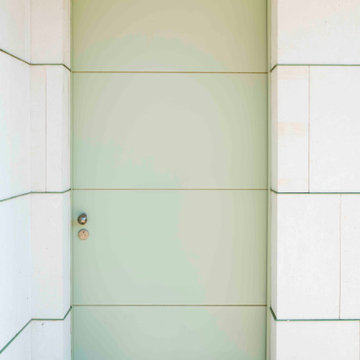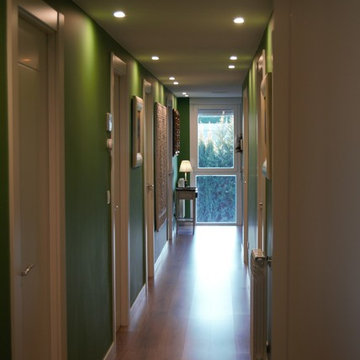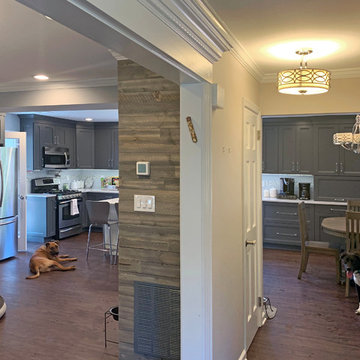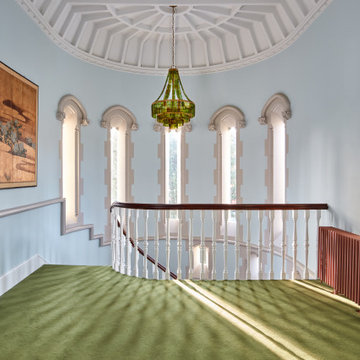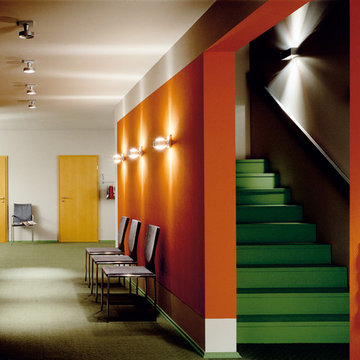Hallway Design Ideas with Green Floor and Turquoise Floor
Refine by:
Budget
Sort by:Popular Today
61 - 80 of 104 photos
Item 1 of 3
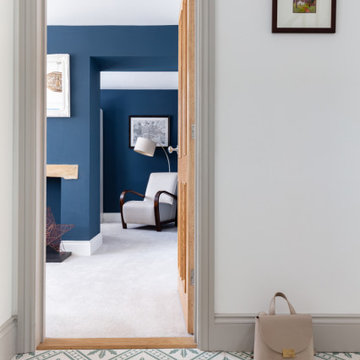
This project in Walton on Thames, transformed a typical house for the area for a family of three. We gained planning consent, from Elmbridge Council, to extend 2 storeys to the side and rear to almost double the internal floor area. At ground floor we created a stepped plan, containing a new kitchen, dining and living area served by a hidden utility room. The front of the house contains a snug, home office and WC /storage areas.
At first floor the master bedroom has been given floor to ceiling glazing to maximise the feeling of space and natural light, served by its own en-suite. Three further bedrooms and a family bathroom are spread across the existing and new areas.
The rear glazing was supplied by Elite Glazing Company, using a steel framed looked, set against the kitchen supplied from Box Hill Joinery, painted Harley Green, a paint colour from the Little Greene range of paints. We specified a French Loft herringbone timber floor from Plusfloor and the hallway and cloakroom have floor tiles from Melrose Sage.
Externally, particularly to the rear, the house has been transformed with new glazing, all walls rendered white and a new roof, creating a beautiful, contemporary new home for our clients.
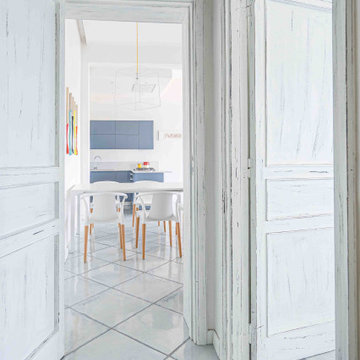
Sapore mediterraneo con contaminazioni francesi, come le origini dei proprietari, caratterizzano lo stile di questa villetta vista mare, immersa nel cuore della Penisola Sorrentina.
I toni del celeste fanno da filo conduttore nella lettura dei vari ambienti, e diventano protagonisti assoluti nella definizione del blocco cucina rigorosamente vista mare, parte attiva dello spirito conviviale e ospitale della zona giorno.
Nella zona living, la “parete a scomparsa” rende possibile il trasformismo degli spazi comuni definendo una pianta dinamica e interattiva da vivere come un unico gande ambiente living o come due sotto ambienti autonomi.
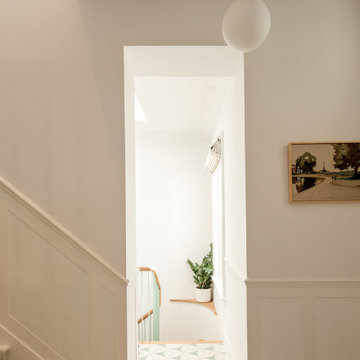
Mix of contemporary and period details in the hallway at our Grade II listed Blackheath project.
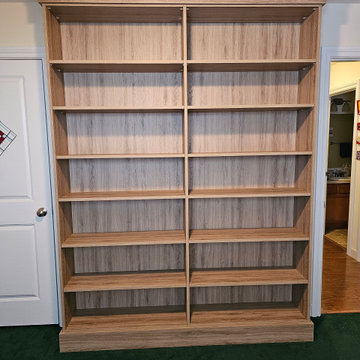
We've done many projects for this client throughout their home, and this year they wanted to add an additional bookshelf that was made to fit into a particular space. Although this was a small job, we still take pride in the final result!
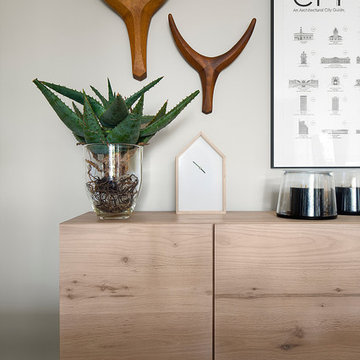
Interior por MINC Design Studio con las Cabezas de Nguni por Vogel. Disponible en España como parte de nuestra Colección de Diseños Africanos
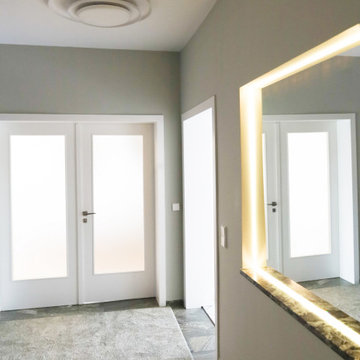
Die alte Raufasertapete im Flur wurde entfernt und die Wände mit einem zum grünen Marmorboden passenden Farbton von Anna von Mangold (Elegance 34) gestrichen. Die Flurnische erhielt einen Spiegel, die Decke eine neue Leuchte von Foscarini.
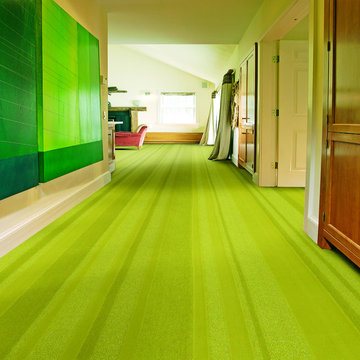
Nel Lusso – Clay Sculpture: Nel Lusso’s popular stripe pattern is a unique combination of velvet, frieze and saxony texture. The result is a dramatic and bold statement on the floor, yet subtle enough to be easily incorporated into any theme throughout your home. The cheerful green in this hallway adds dimension and depth, coupled with the green wall décor this room resembles Spring.
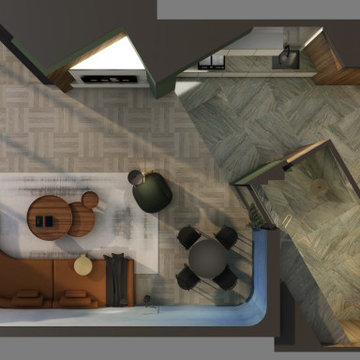
The Maverick creates a new direction to this private residence with redefining this 2-bedroom apartment into an open-concept plan 1-bedroom.
With a redirected sense of arrival that alters the movement the moment you enter this home, it became evident that new shapes, volumes, and orientations of functions were being developed to create a unique statement of living.
All spaces are interconnected with the clarity of glass panels and sheer drapery that balances out the bold proportions to create a sense of calm and sensibility.
The play with materials and textures was utilized as a tool to develop a unique dynamic between the different forms and functions. From the forest green marble to the painted thick molded ceiling and the finely corrugated lacquered walls, to redirecting the walnut wood veneer and elevating the sleeping area, all the spaces are obviously open towards one another that allowed for a dynamic flow throughout.
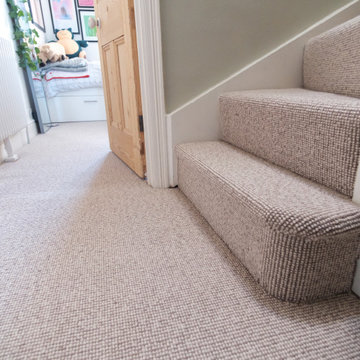
Opening the front door, visitors are greeted by a beautiful bespoke runner, incorporating Crucial Trading's brilliant Harbour in Calm Breeze. This very contemporary look is finished with a matching sage green linen taped edge.
On the upper floors, the stairs and landing have been finished in a more traditional wool loop carpet from Hammer, providing a warm and comfortable living and sleeping area for the family.
This
Hallway Design Ideas with Green Floor and Turquoise Floor
4
