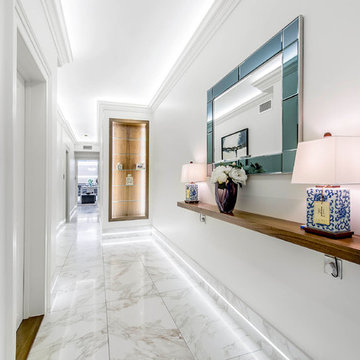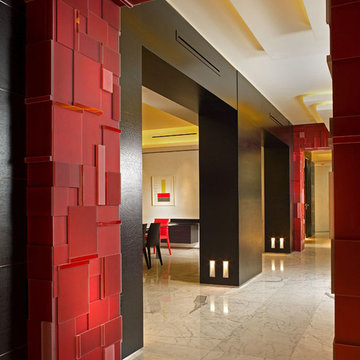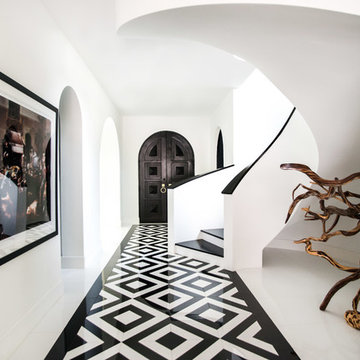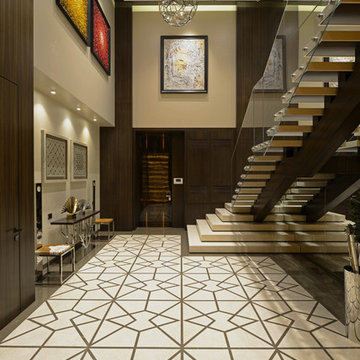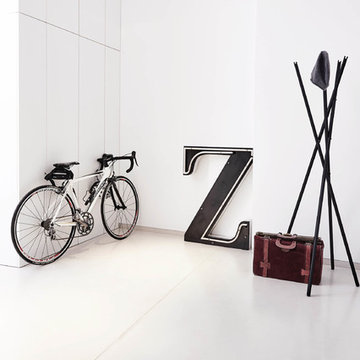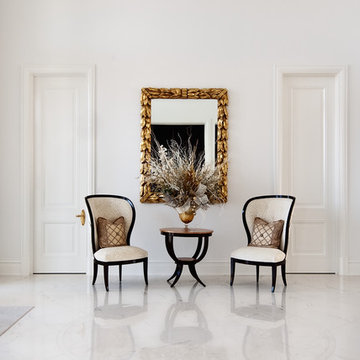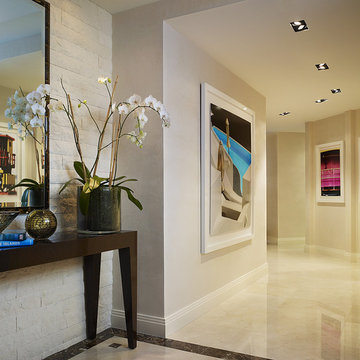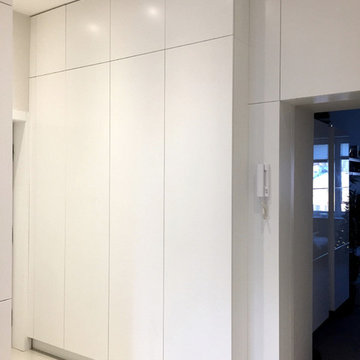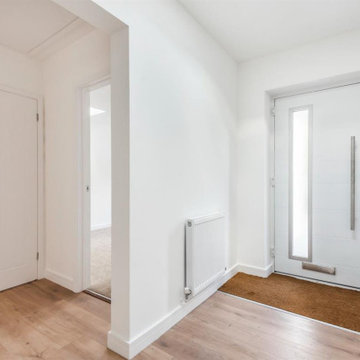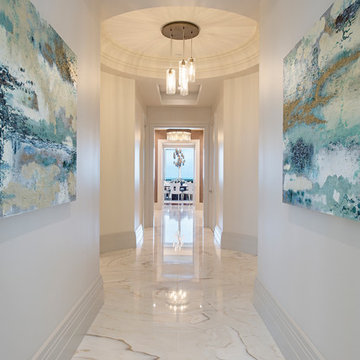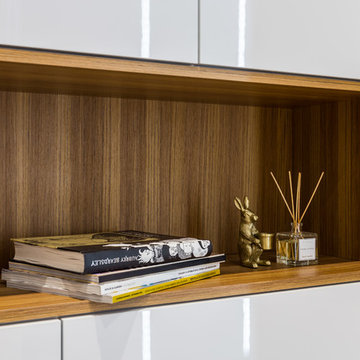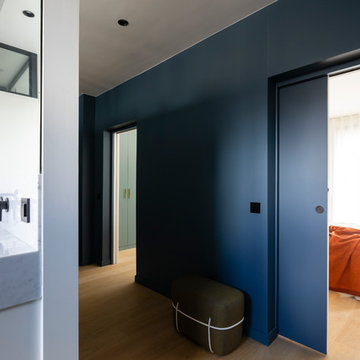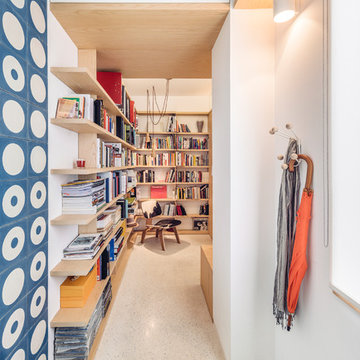Hallway Design Ideas with Green Floor and White Floor
Refine by:
Budget
Sort by:Popular Today
161 - 180 of 1,984 photos
Item 1 of 3

The Hasserton is a sleek take on the waterfront home. This multi-level design exudes modern chic as well as the comfort of a family cottage. The sprawling main floor footprint offers homeowners areas to lounge, a spacious kitchen, a formal dining room, access to outdoor living, and a luxurious master bedroom suite. The upper level features two additional bedrooms and a loft, while the lower level is the entertainment center of the home. A curved beverage bar sits adjacent to comfortable sitting areas. A guest bedroom and exercise facility are also located on this floor.
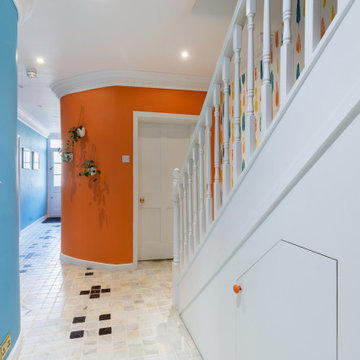
Hallway Design as part of a complete Interior Design for a Lower Ground Flat in Cheltenham.
Far from an ordinary hallway, this one has two entrances, one to welcome you home from the outdoors and one from the B&B business upstairs. It's design required a more personal feeling of home.
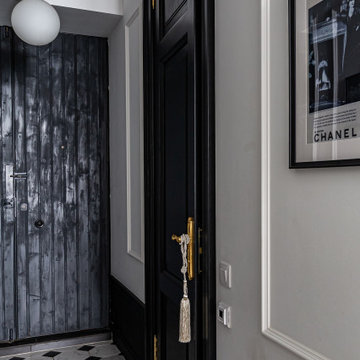
Квартира с парижским шармом в центре Санкт-Петербурга. Автор проекта: Ксения Горская.
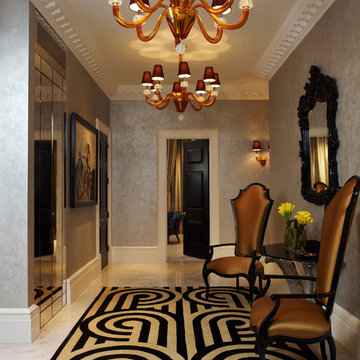
We juxtaposed a statement Art Neuveau Lalique console with antique mirrors against the stunning background palette of black, beige and gold in this perfectly proportioned entrance hall.
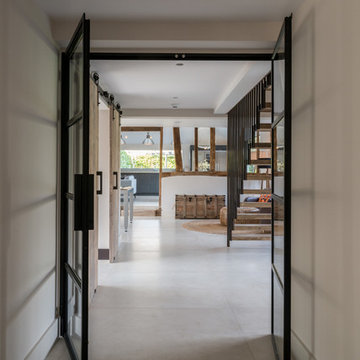
Conversion and renovation of a Grade II listed barn into a bright contemporary home
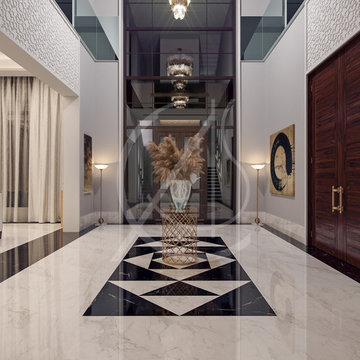
Elegant entrance lobby in the family villa contemporary Arabic interior design, with light gray walls adorned with white geometric plaster work that bring the Arabic design element to the modern lines, the simplicity of the space is enhanced with luxurious details and materials.
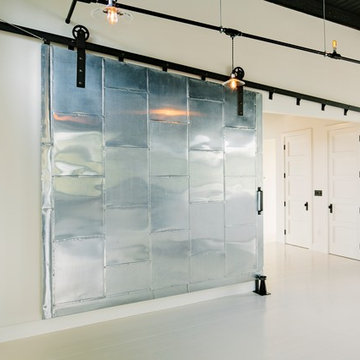
A custom-designed paneled zinc barn door is a piece of art, as well as functioning to close off the living space when desired.
Photo by Lincoln Barber
Hallway Design Ideas with Green Floor and White Floor
9
