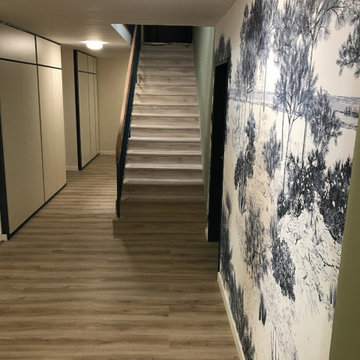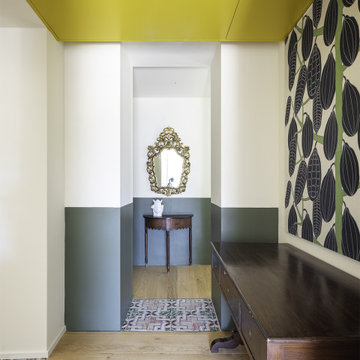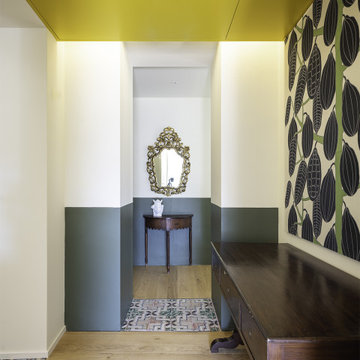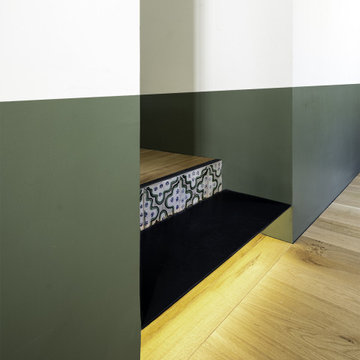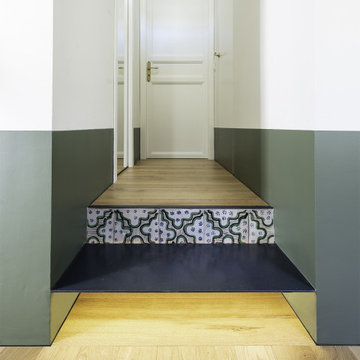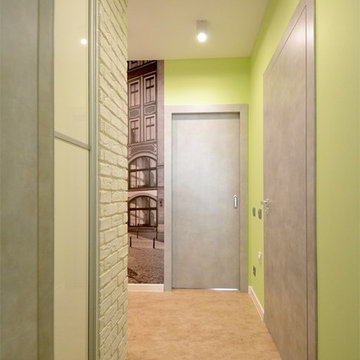Hallway Design Ideas with Green Walls and Beige Floor
Refine by:
Budget
Sort by:Popular Today
121 - 140 of 158 photos
Item 1 of 3
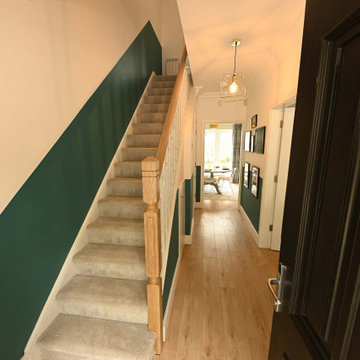
Interior Designer & Homestager, Celene Collins (info@celenecollins.ie), beautifully finished this show house for new housing estate Drake's Point in Crosshaven,Cork recently using some of our products. This is showhouse type J. In the hallway, living room and kitchen area, she opted for "Balterio Vitality De Luxe - Natural Varnished Oak" an 8mm laminate board which works very well with the rich earthy tones she had chosen for the furnishings, paint and wainscoting.
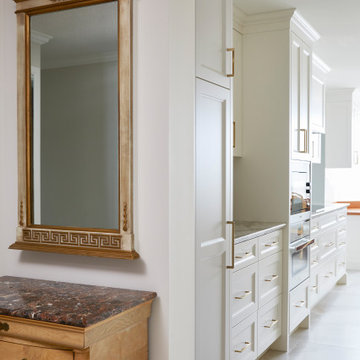
Updated heated tile flooring was carried from the entry, through the kitchen and into the washroom for a stylish and comfortable aesthtic, with minimal grout lines for ease of cleaning. A custom hinged mirror conceals the relocated hydro panel which allowed for an improved run of millwork in the kitchen. That feature was the 89 year old clients' idea!
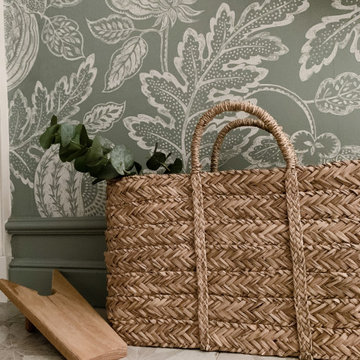
The brief was to transform the apartment into a functional and comfortable home, suitable for everyday living; a place of warmth and true homeliness. Excitingly, we were encouraged to be brave and bold with colour, and so we took inspiration from the beautiful garden of England; Kent. We opted for a palette of French greys, Farrow and Ball's warm neutrals, rich textures, and textiles. We hope you like the result as much as we did!
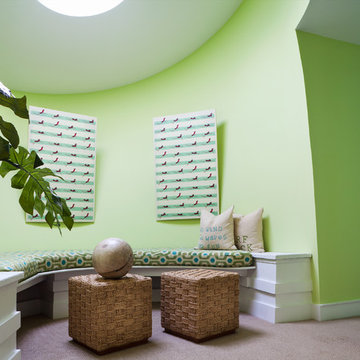
where else to rest after a long day at the beach? nestle into this gently curved niche and read your favorite book as light pours in from the custom round sky light. walls are painted a true lime green and then, just like the ocean, you turn and see all blue.
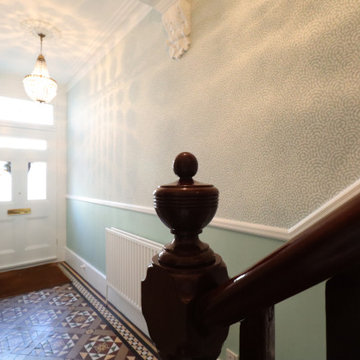
This hallway restoration started from removing all wallpaper, making all walls and ceilings good, repair water damage. The next new wallrock system was applied - reinforced Lining paper. Everything was restored including with dustless sanding system and bespoke paint application.
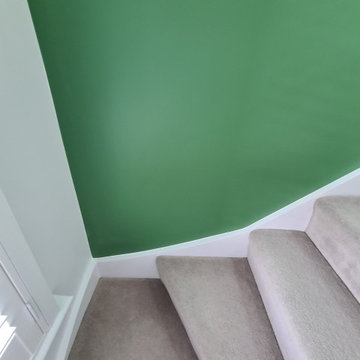
What an amazing day happen to me today !!
Just #wow ..
To make even better this is one of future wall finished on #starircase and more #decorating will be done to this amazing hallway - specially #groundfloor and #1stfloor
.
I am thrilled how those line came and what a amazing #color
..
Would you like to add future wall to your #hallway ? What colours would you do ?
.
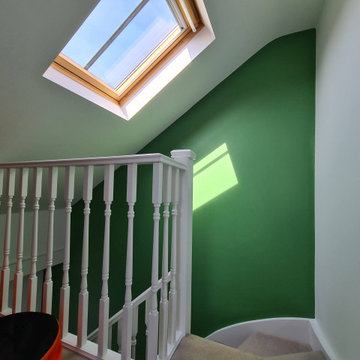
What an amazing day happen to me today !!
Just #wow ..
To make even better this is one of future wall finished on #starircase and more #decorating will be done to this amazing hallway - specially #groundfloor and #1stfloor
.
I am thrilled how those line came and what a amazing #color
..
Would you like to add future wall to your #hallway ? What colours would you do ?
.
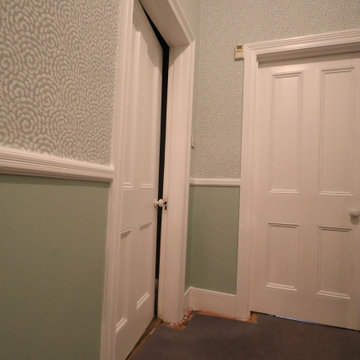
This hallway restoration started from removing all wallpaper, making all walls and ceilings good, repair water damage. The next new wallrock system was applied - reinforced Lining paper. Everything was restored including with dustless sanding system and bespoke paint application.
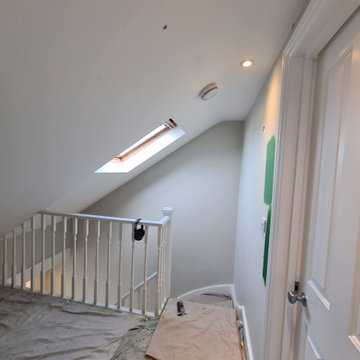
What an amazing day happen to me today !!
Just #wow ..
To make even better this is one of future wall finished on #starircase and more #decorating will be done to this amazing hallway - specially #groundfloor and #1stfloor
.
I am thrilled how those line came and what a amazing #color
..
Would you like to add future wall to your #hallway ? What colours would you do ?
.
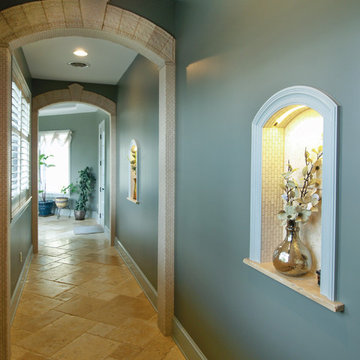
The owners of this beautiful estate home needed additional storage space and desired a private entry and parking space for family and friends. The new carriage house addition includes a gated entrance and parking for three vehicles, as well as a turreted entrance foyer, gallery space, and executive office with custom wood paneling and stone fireplace.
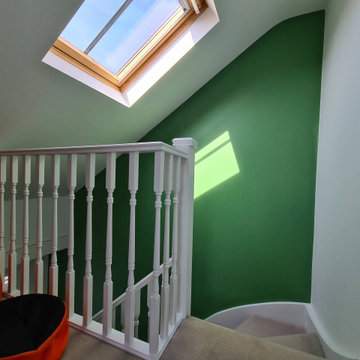
What an amazing day happen to me today !!
Just #wow ..
To make even better this is one of future wall finished on #starircase and more #decorating will be done to this amazing hallway - specially #groundfloor and #1stfloor
.
I am thrilled how those line came and what a amazing #color
..
Would you like to add future wall to your #hallway ? What colours would you do ?
.
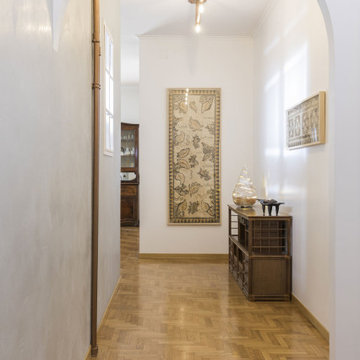
Spazio clou del progetto di restyling. L'ingresso dell'appartamento è collocato al centro di un lungo corridoio buio e anonimo prima dell'intervento. L'obiettivo era ridare luce e uno scenario più interessante all'ingresso di casa. Dentro un finto pilastro collocato sulla parete opposta alla porta di ingresso sono stati trovati i tubi in ferro del riscaldamento condominiale. Sono diventati loro i protagonisti del restyling. E' stata scelta una finitura effetto rame per renderli brillanti ed eleganti. Per risolvere il problema della scarsa illuminazione, per evitare di dover mettere mano all'impianto elettrico, sono stati utilizzati tubi in ferro uguali a quelli ritrovati per portare luce lungo tutto il corridoio. La parete dove si trovano i tubi in ferro ha una finitura effetto cemento verde acqua, quella opposta è in smalto bianco satinato per dare maggiore luce.
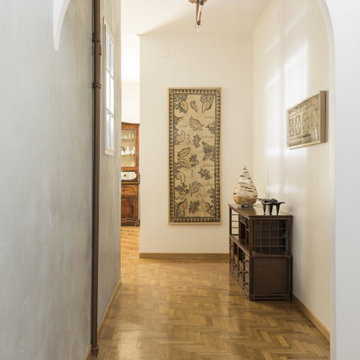
Spazio clou del progetto di restyling. L'ingresso dell'appartamento è collocato al centro di un lungo corridoio buio e anonimo prima dell'intervento. L'obiettivo era ridare luce e uno scenario più interessante all'ingresso di casa. Dentro un finto pilastro collocato sulla parete opposta alla porta di ingresso sono stati trovati i tubi in ferro del riscaldamento condominiale. Sono diventati loro i protagonisti del restyling. E' stata scelta una finitura effetto rame per renderli brillanti ed eleganti. Per risolvere il problema della scarsa illuminazione, per evitare di dover mettere mano all'impianto elettrico, sono stati utilizzati tubi in ferro uguali a quelli ritrovati per portare luce lungo tutto il corridoio. La parete dove si trovano i tubi in ferro ha una finitura effetto cemento verde acqua, quella opposta è in smalto bianco satinato per dare maggiore luce.
Hallway Design Ideas with Green Walls and Beige Floor
7

