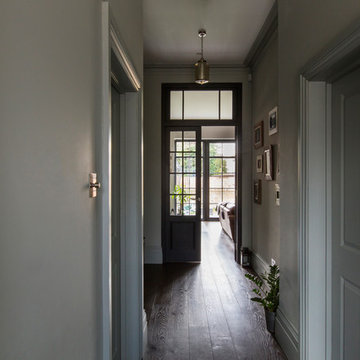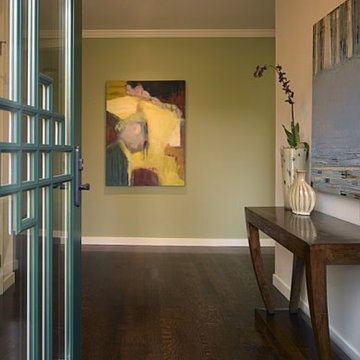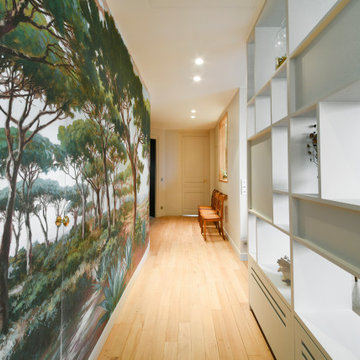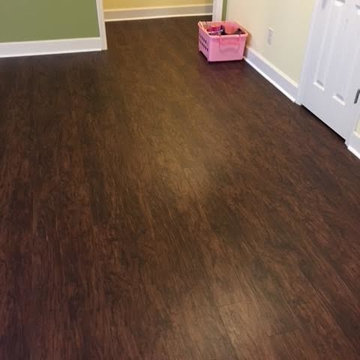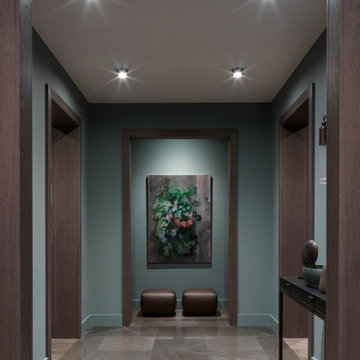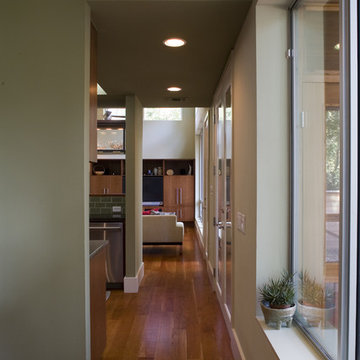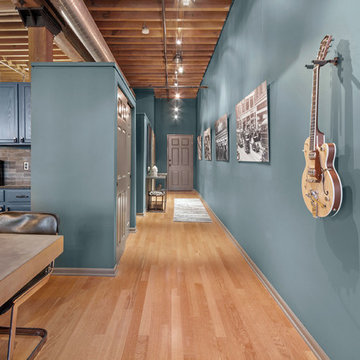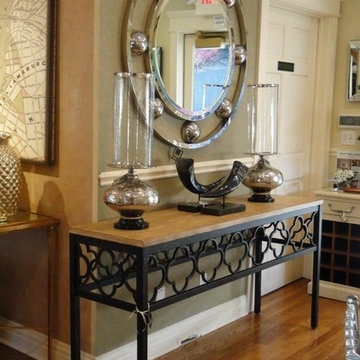Hallway Design Ideas with Green Walls and Brown Floor
Refine by:
Budget
Sort by:Popular Today
81 - 100 of 322 photos
Item 1 of 3
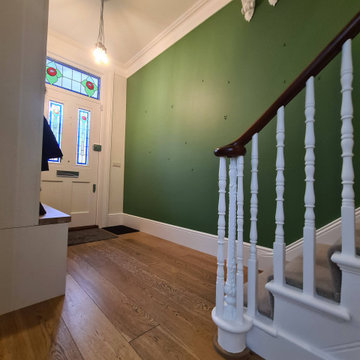
Wimbledon SW20 #project #green #hallway in full glory...
.
#ceilings spray in matt finish
#woodwork spray and bespoke brush and roll
#walls - Well 3 top coats and green colour have 5 because wall was showing pictures effects
.
Behind this magic the preparation was quite huge... many primers, screws, kilograms of wood and walls/ceiling fillers... a lot of tubes of #elastomeric caulking..
.
Very early mornings and very late evenings... And finally 4 solid #varnish to the banister hand rail...
.
I am absolutely over the moon how it look like and most importantly my #client Love it.
.
#keepitreal
#nofilter
.
#green
#walls
#ceiling
#woodwork
#white
#satin
#painter
#decorator
#midecor
#putney
#wimbledon
#paintinganddecorating
#london
#interior
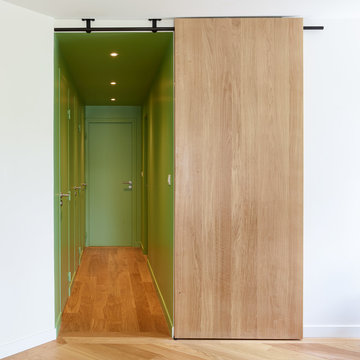
Cet espace de distribution est réduit à sa fonctionnalité primaire et marque une séquence colorée. Sa porte coulissante d'un bois brut rappelle le bois du sol qui fermée, donne l'impression que le bois remonte jusqu'au plafond
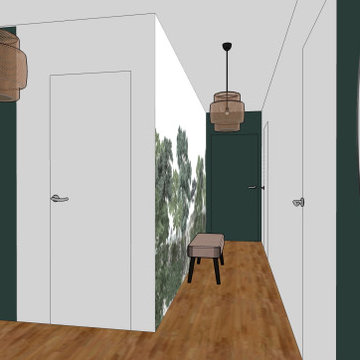
Nous avons opté pour un papier-peint panoramique pour adoucir ce long couloir et sur le mur du fond un vert profond pour atténuer la longueur.
En face du papier-peint, nous avons laisser le mur blanc pour accentuer la largeur et donner une sensation d'espace.
Réalisation Agence Studio B
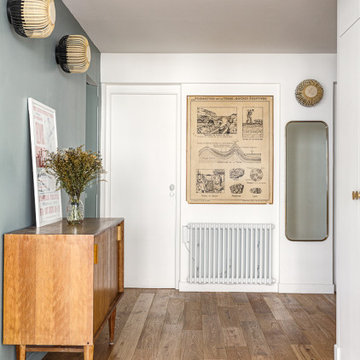
Le projet Gaîté est une rénovation totale d’un appartement de 85m2. L’appartement avait baigné dans son jus plusieurs années, il était donc nécessaire de procéder à une remise au goût du jour. Nous avons conservé les emplacements tels quels. Seul un petit ajustement a été fait au niveau de l’entrée pour créer une buanderie.
Le vert, couleur tendance 2020, domine l’esthétique de l’appartement. On le retrouve sur les façades de la cuisine signées Bocklip, sur les murs en peinture, ou par touche sur le papier peint et les éléments de décoration.
Les espaces s’ouvrent à travers des portes coulissantes ou la verrière permettant à la lumière de circuler plus librement.
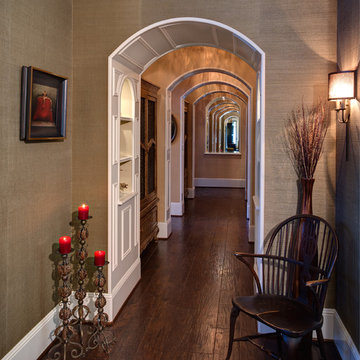
Please visit my website directly by copying and pasting this link directly into your browser: http://www.berensinteriors.com/ to learn more about this project and how we may work together!
Wondrous arches that give the illusion of an unlimited perspective. This architectural design element takes an otherwise boring hallway to a completely different dimension. Robert Naik Photography.
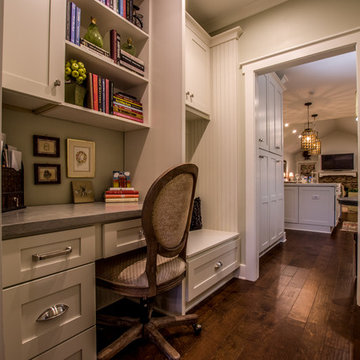
Pass-thru to Kitchen utilized for a built-in desk, bench with hooks & storage, and a powder room.
Hannon Photography
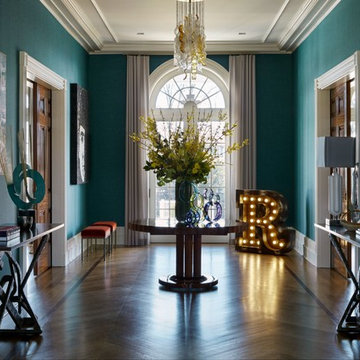
With a beautiful and fresh take on the mid-century lighting design, heavily inspired by the art of the 40s throughout the late 80s, bringing the fresh classics lamps with the progress of colors and materials of modern décor.
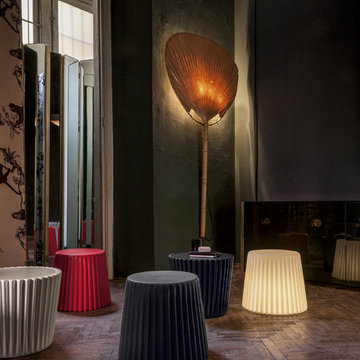
Muffin Modern Side Table celebrates seamless integration between eclectic details and cultural connotations. Designed by Ryosuke Fukusada for Bonaldo and made in Italy, Muffin End Table is shaped liked the world recognized confection and made of batch-dyed polyurethane with an optional painted steel top. Muffin’s frame is available in white, anthracite grey, red, dove grey, and green while its top is either white or anthracite grey. Muffin Light version of this end table is also available and features a white frame and internal fluorescent light.
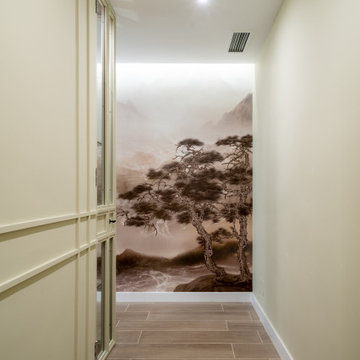
El pasillo de entrada es un acceso en el que el punto focal lo creamos con un gran mural de tonos sepia que invita a descubrir el recorrido de la vivienda.
Un espacio en el que las molduras en pared, y la integracionistas de una vitrina nos animan al acceso, dando asi lugar a acortar distancias en una entrada muy luminosa y atractiva.
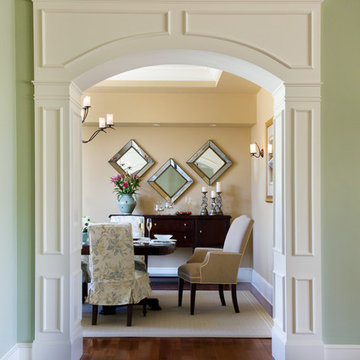
This New England farmhouse style+5,000 square foot new custom home is located at The Pinehills in Plymouth MA.
The design of Talcott Pines recalls the simple architecture of the American farmhouse. The massing of the home was designed to appear as though it was built over time. The center section – the “Big House” - is flanked on one side by a three-car garage (“The Barn”) and on the other side by the master suite (”The Tower”).
The building masses are clad with a series of complementary sidings. The body of the main house is clad in horizontal cedar clapboards. The garage – following in the barn theme - is clad in vertical cedar board-and-batten siding. The master suite “tower” is composed of whitewashed clapboards with mitered corners, for a more contemporary look. Lastly, the lower level of the home is sheathed in a unique pattern of alternating white cedar shingles, reinforcing the horizontal nature of the building.
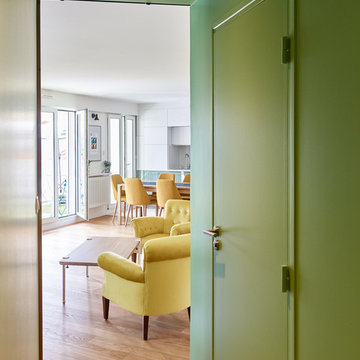
Cet espace de distribution est réduit à sa fonctionnalité primaire et marque une séquence colorée. Sa porte coulissante d'un bois brut rappelle le bois du sol qui fermée, donne l'impression que le bois remonte jusqu'au plafond
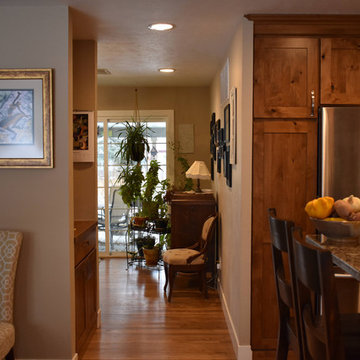
View from the front door of a whole house reverse gut! Dining room use to be the living room. Spider plant use to be a solid wall, and looking into the back family room with the 12 foot slider, use to be the kitchen. Homeowners mix of antiques and contemporary touches make for a beautiful room.
Hallway Design Ideas with Green Walls and Brown Floor
5
