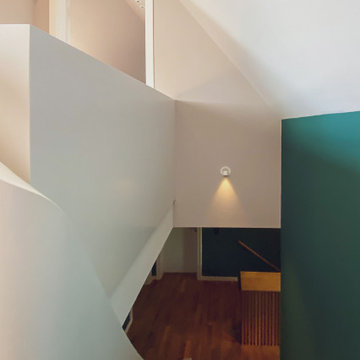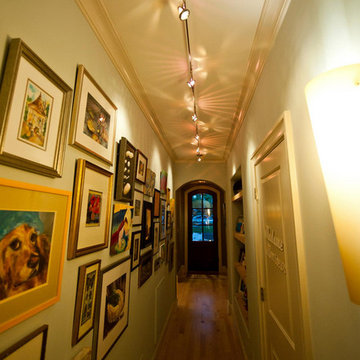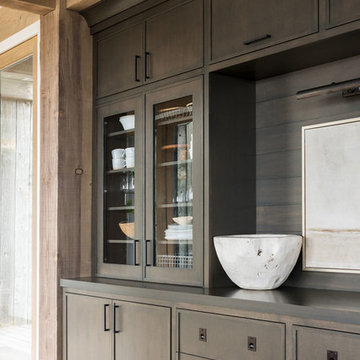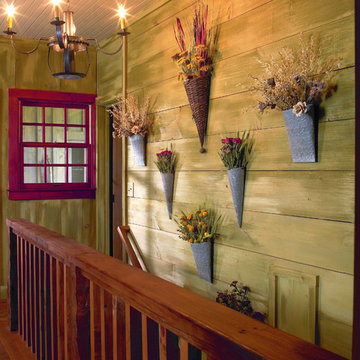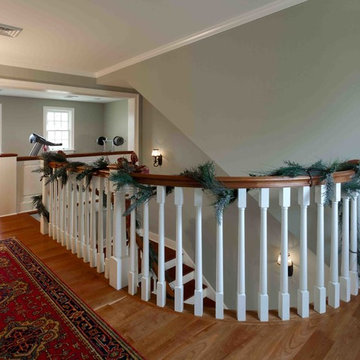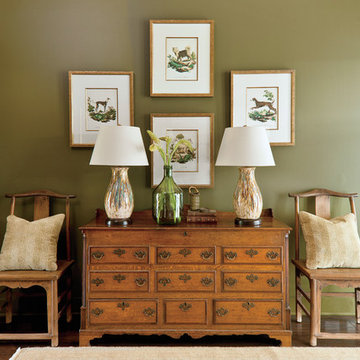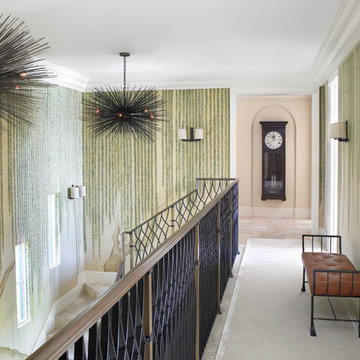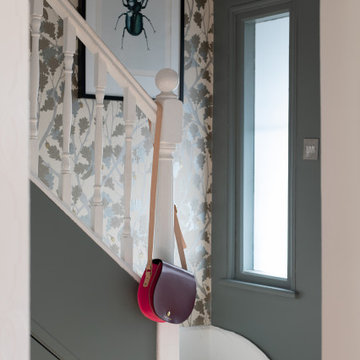Hallway Design Ideas with Green Walls and Multi-coloured Walls
Refine by:
Budget
Sort by:Popular Today
61 - 80 of 3,070 photos
Item 1 of 3
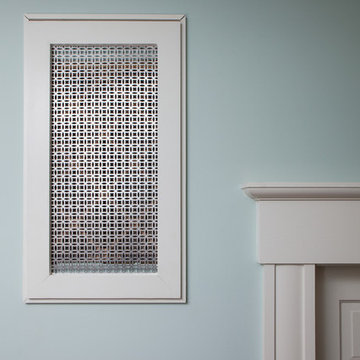
contractor: Stirling Group, Charlotte, NC
architect: Studio H Design, Charlotte, NC
photography: Sterling E. Stevens Design Photo, Raleigh, NC
engineering: Intelligent Design Engineering, Charlotte, NC
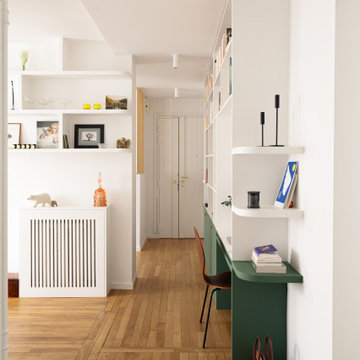
La bibliothèque multifonctionnelle accentue la profondeur de ce long couloir et se transforme en bureau côté salle à manger. Cela permet d'optimiser l'utilisation de l'espace et de créer une zone de travail fonctionnelle qui reste fidèle à l'esthétique globale de l’appartement.

For this showhouse, Celene chose the Desert Oak Laminate in the Herringbone style (it is also available in a matching straight plank). This floor runs from the front door through the hallway, into the open plan kitchen / dining / living space.
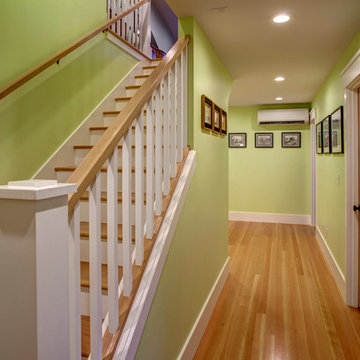
The second floor hallway and stairs leading up to the attic continue the same color scheme as below. The owners heat their second floor and attic with a ductless heat pump. One of the heads is visible at the end of the hall. Architectural design by Board & Vellum. Photo by John G. Wilbanks.
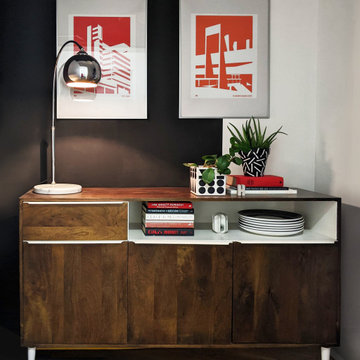
A mid century sideboard in the entrance hall of a new build flat, styled with black, white and red accessories. Handmade cement geometric planters by Hannah Drakeford Design.
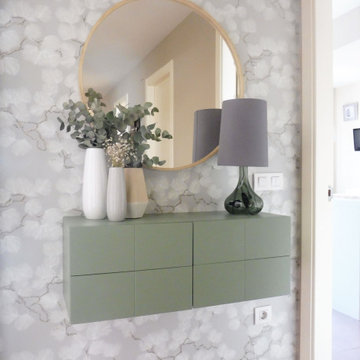
Un cambio sin obras, aprovechando parte de lo que ya había.
.
Un nuevo aire para un mismo espacio. No hay nada como las segundas oportunidades, espero que os guste el cambio!.

This hallway has arched entryways, custom chandeliers, vaulted ceilings, and a marble floor.
Hallway Design Ideas with Green Walls and Multi-coloured Walls
4

