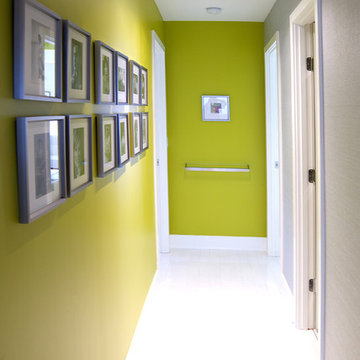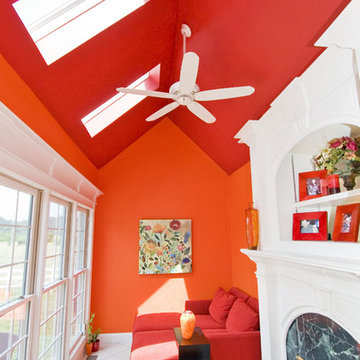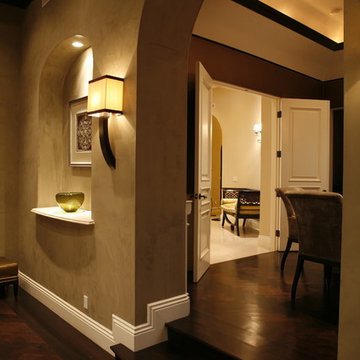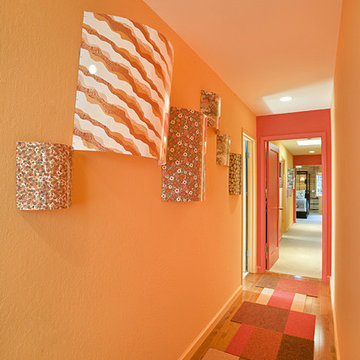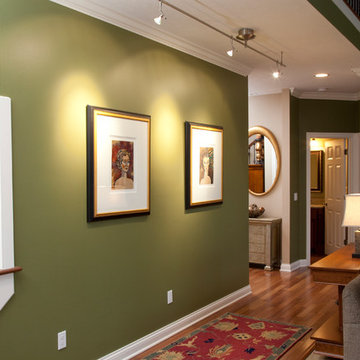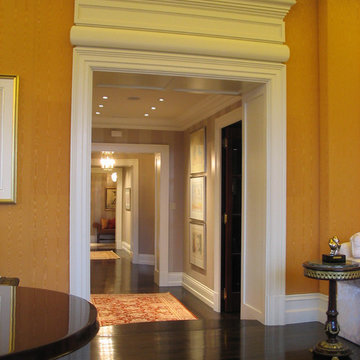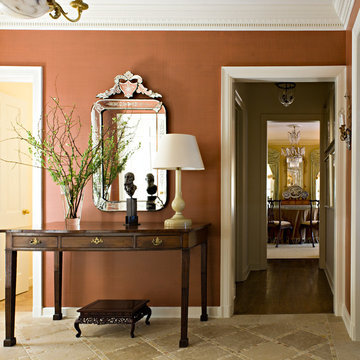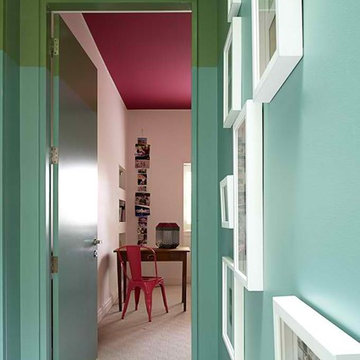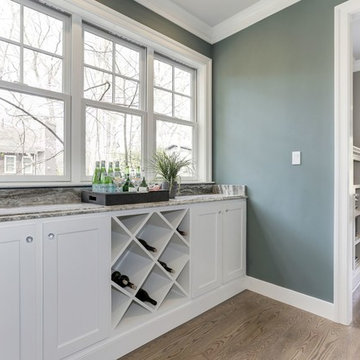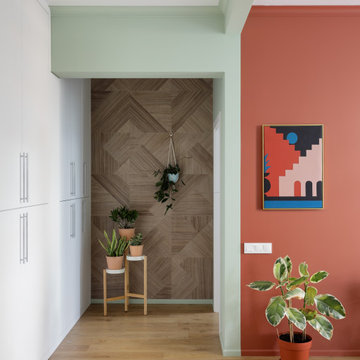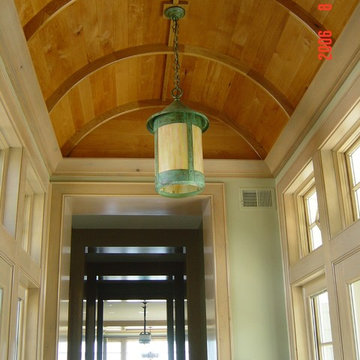Hallway Design Ideas with Green Walls and Orange Walls
Refine by:
Budget
Sort by:Popular Today
141 - 160 of 1,782 photos
Item 1 of 3
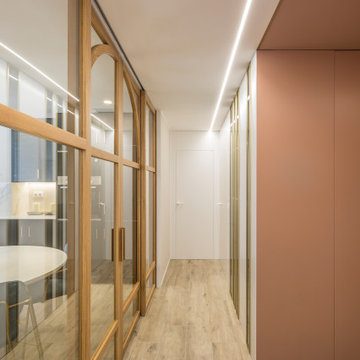
Pasillo recibidor en apartamento con diseño contemporáneo. Cristalera con marcos de madera.
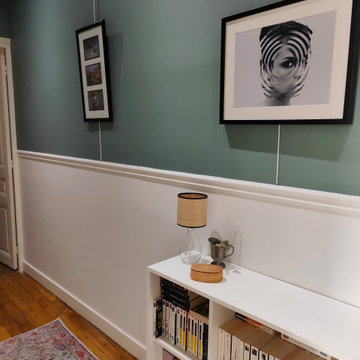
Mise en couleur d'un long couloir aveugle desservant l'espace nuit d'un appartement haussmannien.
Choix de laisser les soubassements blanc et de ne peindre que la partie haute en vert de gris. Des tapis de couloirs multicolores esprit vintage apportent la touche cosy à cet espace aveugle tout en longueur
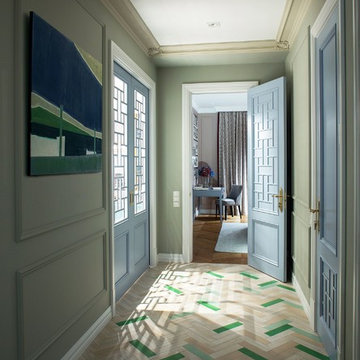
Автор проекта архитектор Оксана Олейник,
Фото Сергей Моргунов,
Дизайнер по текстилю Вера Кузина,
Стилист Евгения Шуэр
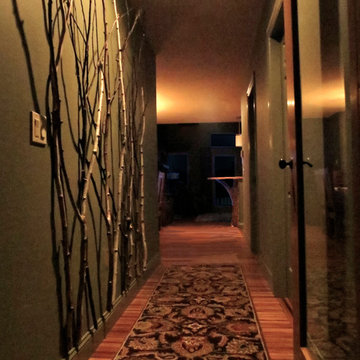
To add some visual interest to the walls in the hall, I added some not-so-randomly selected and placed branches from my neighbor's tree which they were cutting down during this renovation. At night, when the branches are downlit, the effect is quite dramatic. The base of that tree provided a great pedestal for the kitchen's bar top which can be seen from the entry.
Photo by Sandra J. Curtis, ASID

Before Start of Services
Prepared and Covered all Flooring, Furnishings and Logs Patched all Cracks, Nail Holes, Dents and Dings
Lightly Pole Sanded Walls for a smooth finish
Spot Primed all Patches
Painted all Walls

John Magor Photography. This Butler's Pantry became the "family drop zone" in this 1920's mission style home. Brilliant green walls and earthy brown reclaimed furniture bring the outside gardens in. The perching bird lanterns and dog themed art and accessories give it a family friendly feel. A little fun and whimsy with the chalk board paint on the basement stairwell wall and a carved wood stag head watching your every move. The closet was transformed by The Closet Factory with great storage, lucite drawer fronts and a stainless steel laminate countertop. The window treatments are a creative and brilliant final touch.
Hallway Design Ideas with Green Walls and Orange Walls
8
