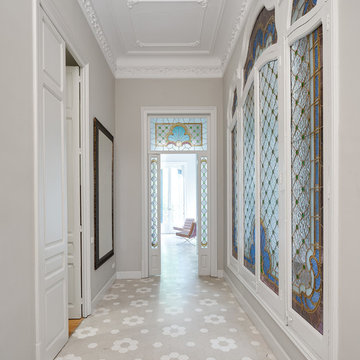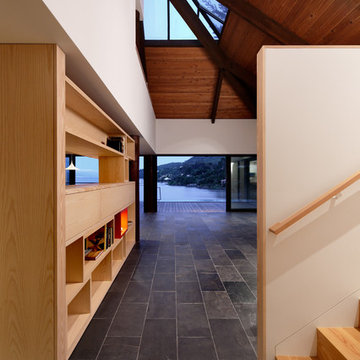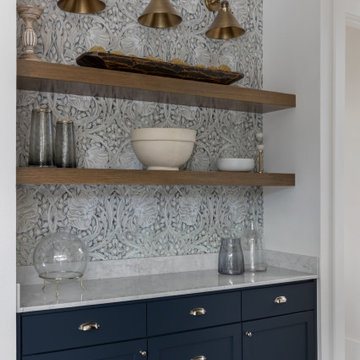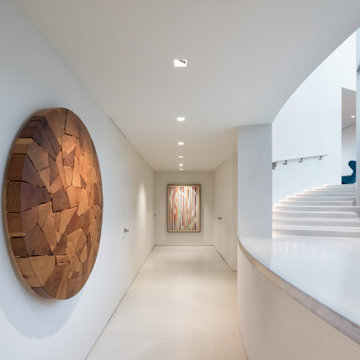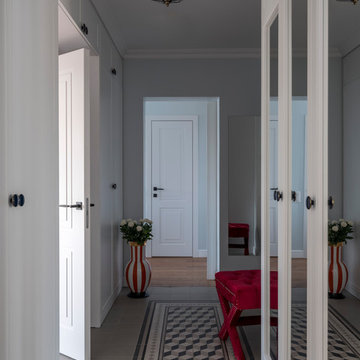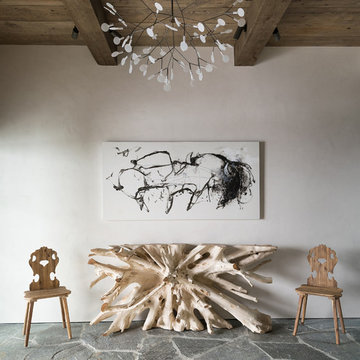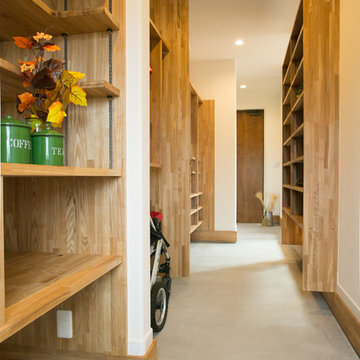Hallway Design Ideas with Grey Floor and Turquoise Floor
Refine by:
Budget
Sort by:Popular Today
61 - 80 of 5,610 photos
Item 1 of 3
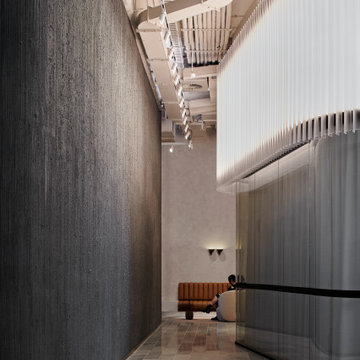
In the heart of Sydney’s business district, a new beacon of innovation has emerged – Transurban’s state-of-the-art headquarters by Bates Smart. This best-in-class workspace transcends the traditional office, offering an immersive, sensory experience designed to foster creativity and well-being.

This new house is located in a quiet residential neighborhood developed in the 1920’s, that is in transition, with new larger homes replacing the original modest-sized homes. The house is designed to be harmonious with its traditional neighbors, with divided lite windows, and hip roofs. The roofline of the shingled house steps down with the sloping property, keeping the house in scale with the neighborhood. The interior of the great room is oriented around a massive double-sided chimney, and opens to the south to an outdoor stone terrace and gardens. Photo by: Nat Rea Photography

This stunning cheese cellar showcases the Quarry Mill's Door County Fieldstone. Door County Fieldstone consists of a range of earthy colors like brown, tan, and hues of green. The combination of rectangular and oval shapes makes this natural stone veneer very different. The stones’ various sizes will help you create unique patterns that are great for large projects like exterior siding or landscaping walls. Smaller projects are still possible and worth the time spent planning. The range of colors are also great for blending in with existing décor of rustic and modern homes alike.

Entry hall view featuring a barreled ceiling with wood paneling and an exceptional view out to the lake
Photo by Ashley Avila Photography
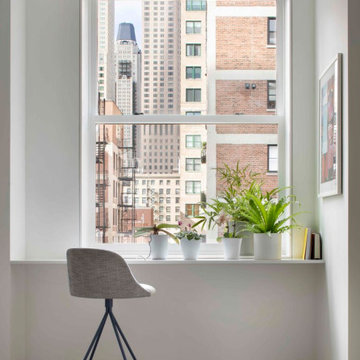
Experience urban sophistication meets artistic flair in this unique Chicago residence. Combining urban loft vibes with Beaux Arts elegance, it offers 7000 sq ft of modern luxury. Serene interiors, vibrant patterns, and panoramic views of Lake Michigan define this dreamy lakeside haven.
The city-facing side of the building gazes up at the John Hancock Tower and the high rises of Michigan Avenue.
---
Joe McGuire Design is an Aspen and Boulder interior design firm bringing a uniquely holistic approach to home interiors since 2005.
For more about Joe McGuire Design, see here: https://www.joemcguiredesign.com/
To learn more about this project, see here:
https://www.joemcguiredesign.com/lake-shore-drive
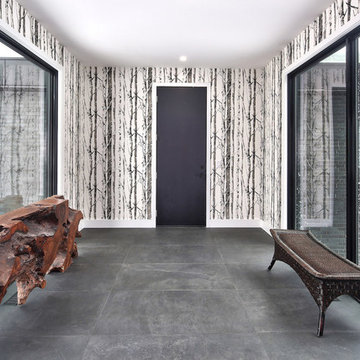
This breezeway from the garage to the mudroom is filled with light. The birch branch wallpaper brings the outside in!
Hallway Design Ideas with Grey Floor and Turquoise Floor
4
