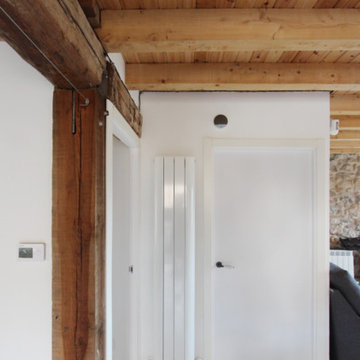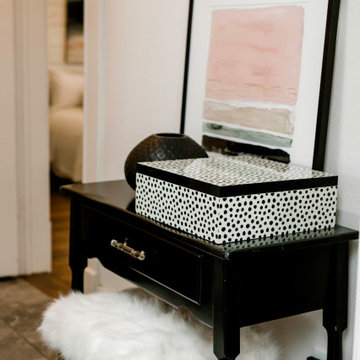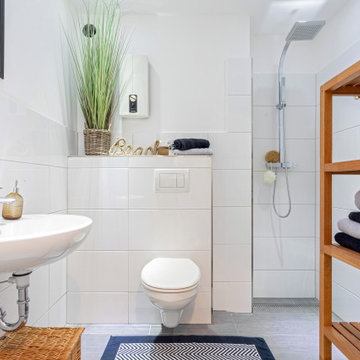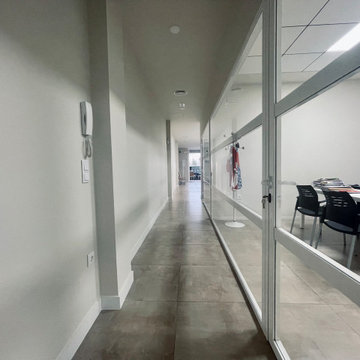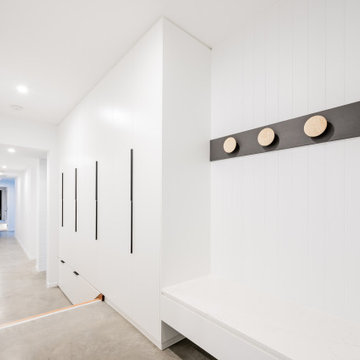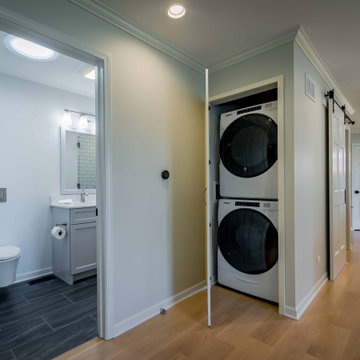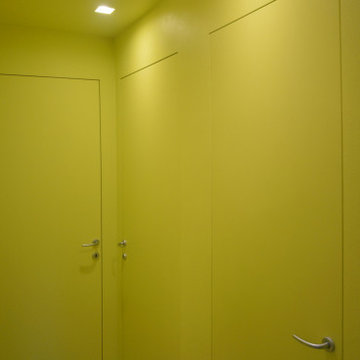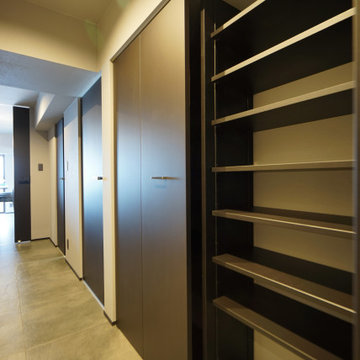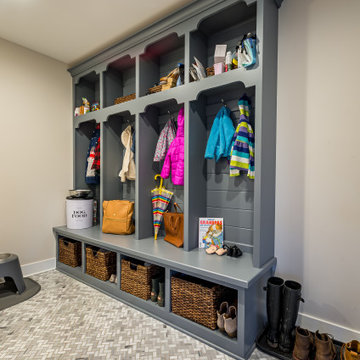Hallway Design Ideas with Grey Floor
Refine by:
Budget
Sort by:Popular Today
81 - 100 of 558 photos
Item 1 of 3
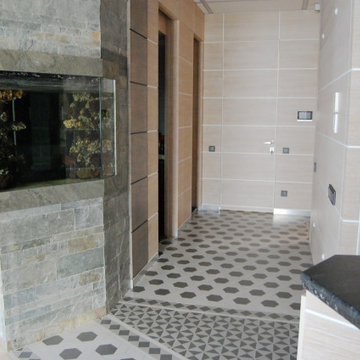
Квартира Москва ул. Чаянова 149,21 м2
Данная квартира создавалась строго для родителей большой семьи, где у взрослые могут отдыхать, работать, иметь строго своё пространство. Здесь есть - большая гостиная, спальня, обширные гардеробные , спортзал, 2 санузла, при спальне и при спортзале.
Квартира имеет свой вход из межквартирного холла, но и соединена с соседней, где находится общее пространство и детский комнаты.
По желанию заказчиков, большое значение уделено вариативности пространств. Так спортзал, при необходимости, превращается в ещё одну спальню, а обширная лоджия – в кабинет.
В оформлении применены в основном природные материалы, камень, дерево. Почти все предметы мебели изготовлены по индивидуальному проекту, что позволило максимально эффективно использовать пространство.

Pequeño distribuidor de la vivienda, que da acceso a los dos dormitorios por puertas típicas del Cabanyal, restauradas. Espacio iluminado indirectamente a través de los ladrillos de vidrio traslucido del baño en suite.
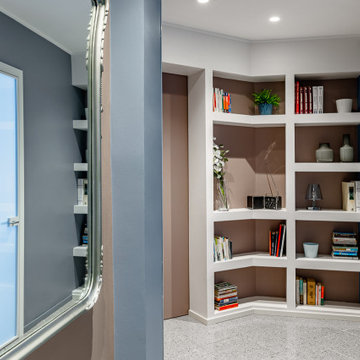
La libreria in cartongesso al fondo del corridoio nasconde un pratico ripostiglio a cui si accede tramite un pannello scorrevole
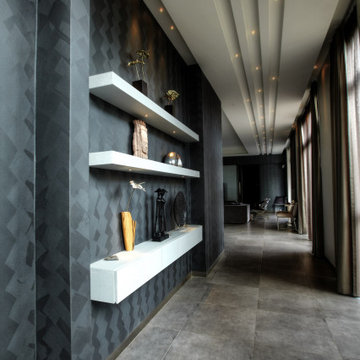
The Hall runs from the Lobby to the Dining room and includes a shelving nook. Rustic grey large format tiles run throughout the house. The recessed ceiling design draws your eyes into the main spaces. Pin point LED lights are dotted throughout the ceiling. Specialist metallic paint on the wall creates a contrast with the white shelving units.
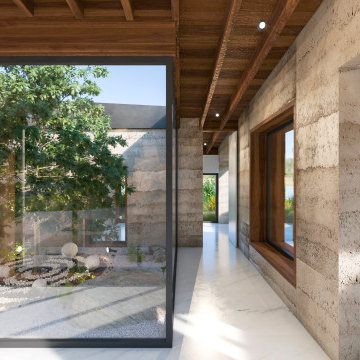
Rammed concrete provides the primary structure and the wall finish. All that is needed is for the concrete specialist to understand that they are providing the finishes surface and to ensure quality control is written into the specification. This saves the additional costs of wall lining and decorations.
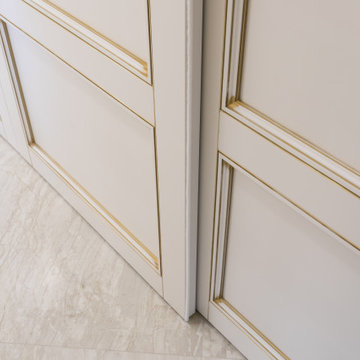
Хотелось бы отдельно заострить внимание дизайнеров на данном объекте. Связано это с тем, что, казалось-бы, относительно несложный заказ превратился в трудоемкую работу монтажника. А теперь обо всем по – порядку:
К нам обратился заказчик с просьбой изготовить откатные перегородки для 3 больших гардеробных шкафов (двери-купе как верхнего качения, так и напольного для детской. Клиент точно знал что хочет и это было нестандартное для нас исполнение, а именно – требовалось изготовить фасады со вставками из алюминия и латуни.

This gem of a home was designed by homeowner/architect Eric Vollmer. It is nestled in a traditional neighborhood with a deep yard and views to the east and west. Strategic window placement captures light and frames views while providing privacy from the next door neighbors. The second floor maximizes the volumes created by the roofline in vaulted spaces and loft areas. Four skylights illuminate the ‘Nordic Modern’ finishes and bring daylight deep into the house and the stairwell with interior openings that frame connections between the spaces. The skylights are also operable with remote controls and blinds to control heat, light and air supply.
Unique details abound! Metal details in the railings and door jambs, a paneled door flush in a paneled wall, flared openings. Floating shelves and flush transitions. The main bathroom has a ‘wet room’ with the tub tucked under a skylight enclosed with the shower.
This is a Structural Insulated Panel home with closed cell foam insulation in the roof cavity. The on-demand water heater does double duty providing hot water as well as heat to the home via a high velocity duct and HRV system.
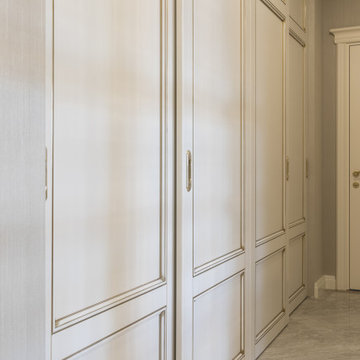
Хотелось бы отдельно заострить внимание дизайнеров на данном объекте. Связано это с тем, что, казалось-бы, относительно несложный заказ превратился в трудоемкую работу монтажника. А теперь обо всем по – порядку:
К нам обратился заказчик с просьбой изготовить откатные перегородки для 3 больших гардеробных шкафов (двери-купе как верхнего качения, так и напольного для детской. Клиент точно знал что хочет и это было нестандартное для нас исполнение, а именно – требовалось изготовить фасады со вставками из алюминия и латуни.
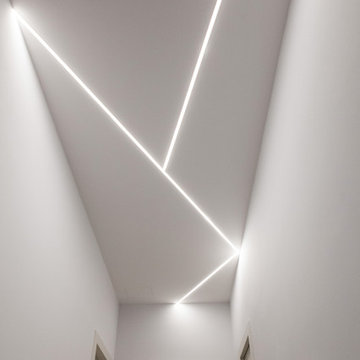
Ristrutturazione completa appartamento da 120mq con carta da parati e camino effetto corten
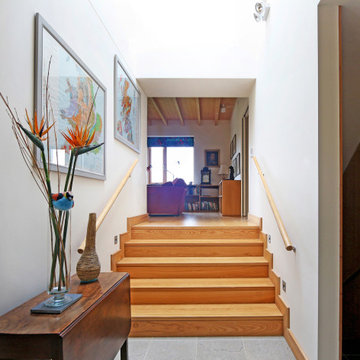
An award winning timber clad newbuild house built to Passivhaus standards in a rural location in the Suffolk countryside.
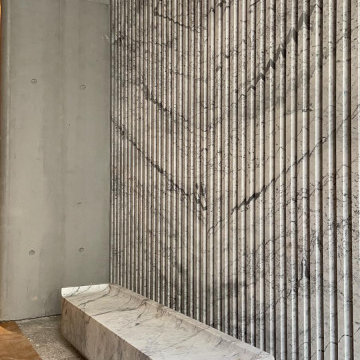
Eighteen feet high, this wall is indeed a piece of art, not to forget the solid marble bench carved using CNC machine
Hallway Design Ideas with Grey Floor
5
