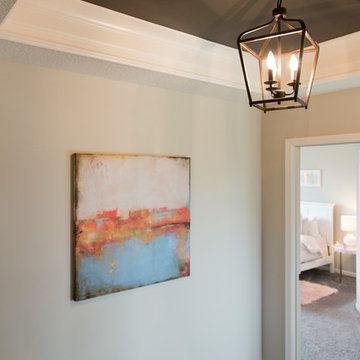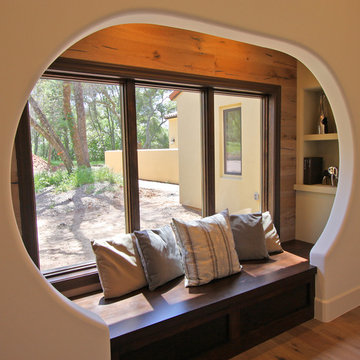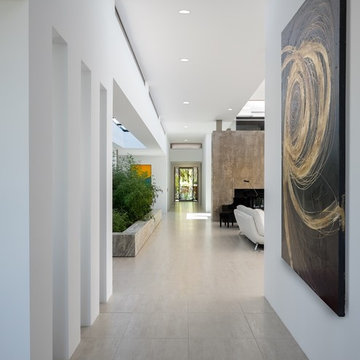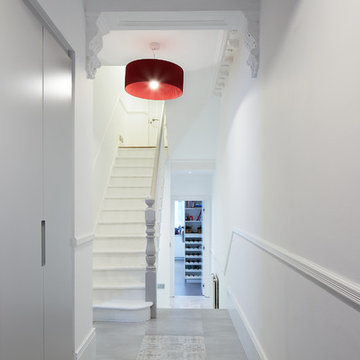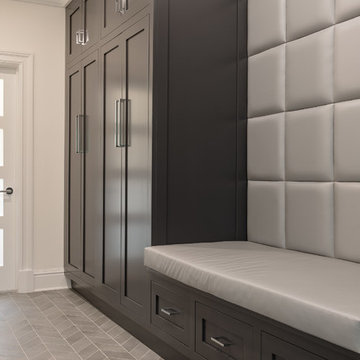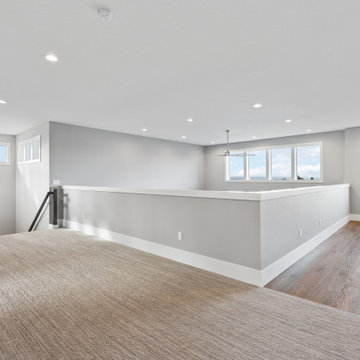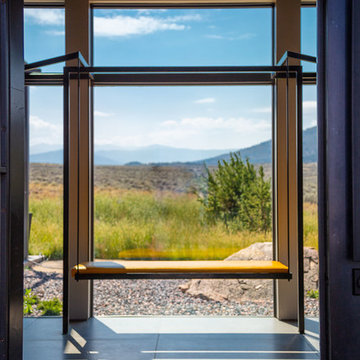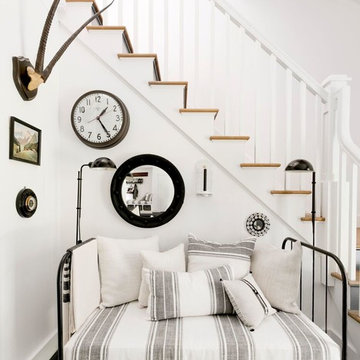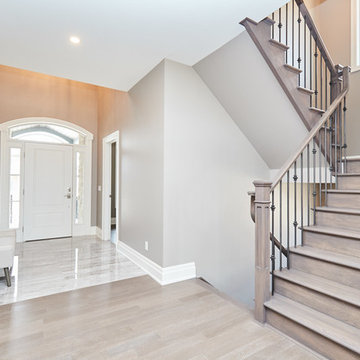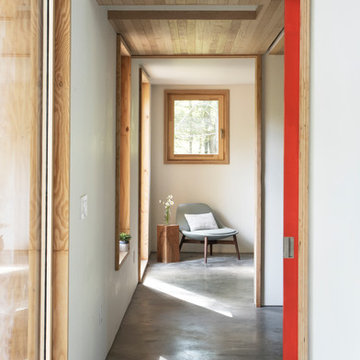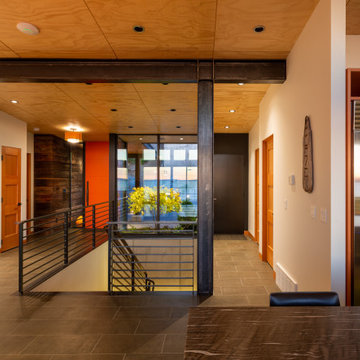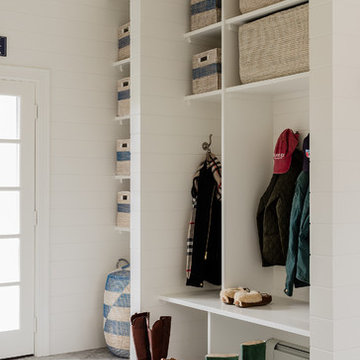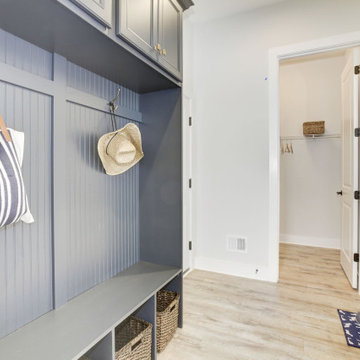Hallway Design Ideas with Grey Floor
Refine by:
Budget
Sort by:Popular Today
141 - 160 of 1,258 photos
Item 1 of 3

Der Eingangsbereich Deines Zuhauses ist das erste was Dich beim Hereinkommen erwartet. Dein Flur soll Dich Willkommen heißen und Dir direkt das Gefühl von "Zuhause angekommen" auslösen.
Die Kombination von Eiche und Weiß wirkt sowohl modern als auch freundlich und frisch.
Durch den maßgefertigten Einbauschrank bis unter die Decke des Dachgeschosses hat alles seinen Platz und die Stauraum-Problematik gehört der Vergangenheit an.
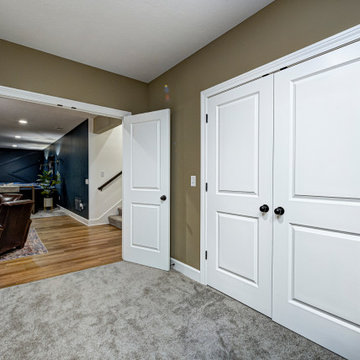
Our Carmel design-build studio was tasked with organizing our client’s basement and main floor to improve functionality and create spaces for entertaining.
In the basement, the goal was to include a simple dry bar, theater area, mingling or lounge area, playroom, and gym space with the vibe of a swanky lounge with a moody color scheme. In the large theater area, a U-shaped sectional with a sofa table and bar stools with a deep blue, gold, white, and wood theme create a sophisticated appeal. The addition of a perpendicular wall for the new bar created a nook for a long banquette. With a couple of elegant cocktail tables and chairs, it demarcates the lounge area. Sliding metal doors, chunky picture ledges, architectural accent walls, and artsy wall sconces add a pop of fun.
On the main floor, a unique feature fireplace creates architectural interest. The traditional painted surround was removed, and dark large format tile was added to the entire chase, as well as rustic iron brackets and wood mantel. The moldings behind the TV console create a dramatic dimensional feature, and a built-in bench along the back window adds extra seating and offers storage space to tuck away the toys. In the office, a beautiful feature wall was installed to balance the built-ins on the other side. The powder room also received a fun facelift, giving it character and glitz.
---
Project completed by Wendy Langston's Everything Home interior design firm, which serves Carmel, Zionsville, Fishers, Westfield, Noblesville, and Indianapolis.
For more about Everything Home, see here: https://everythinghomedesigns.com/
To learn more about this project, see here:
https://everythinghomedesigns.com/portfolio/carmel-indiana-posh-home-remodel
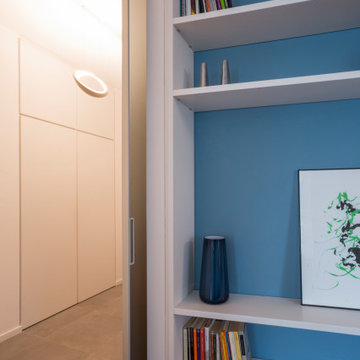
Zona disimpegno con arredi disegnati su misura e pannelli scorrevoli in alluminio e vetro
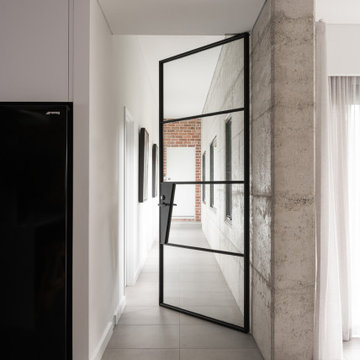
Major Renovation and Reuse Theme to existing residence
Architect: X-Space Architects
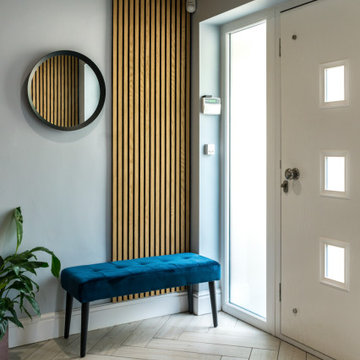
Cozy and contemporary family home, full of character, featuring oak wall panelling, gentle green / teal / grey scheme and soft tones. For more projects, go to www.ihinteriors.co.uk
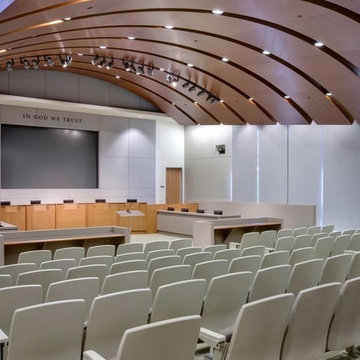
The city of Laguna Niguel's remolded City Hall is currently a first class facility designed to be a community focal point. Since the two-story, 40,800 sq. ft. facility incorporates space for police services, city department offices, council offices and chambers, a community center, garden and an amphitheater, sound control is very important. So, Fabric Wallcraft of California, Inc. installed 1” 16/6 acoustic/tackable, rigid fiberglass board acoustical panel cores with 1” beveled edge FabriTRAK® acoustic wall systems, site-fabricated with Knoll Textiles fabrics on the walls of the hallways, entryways, lobby, conference room, community room, and council chambers to ensure speech clarity, privacy, non-reverberation, and functionality.
Hallway Design Ideas with Grey Floor
8
