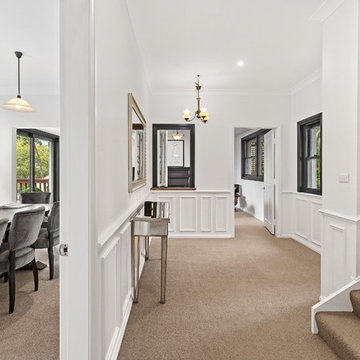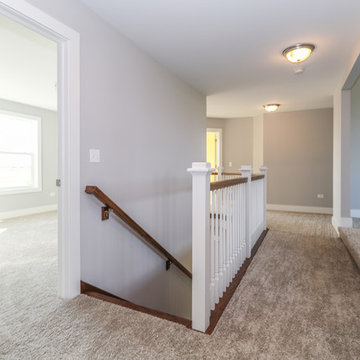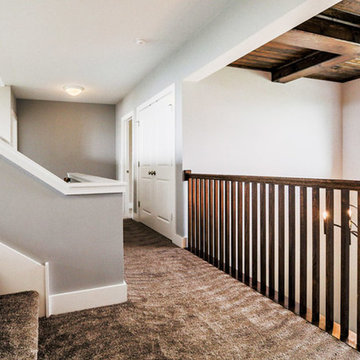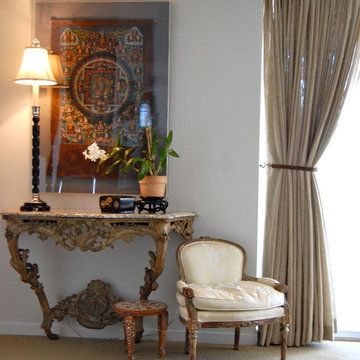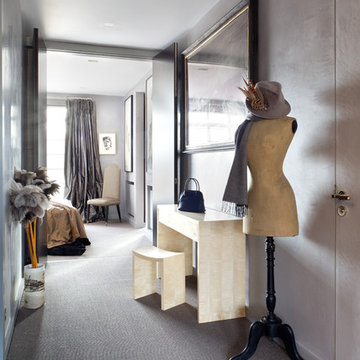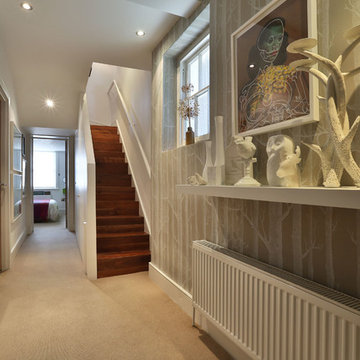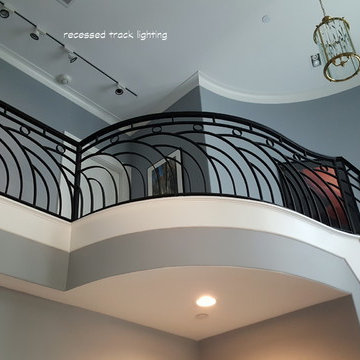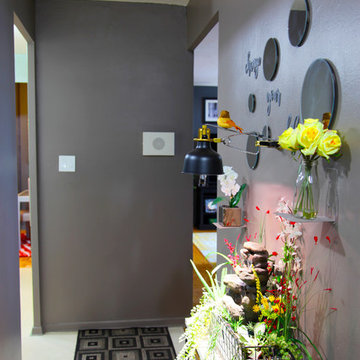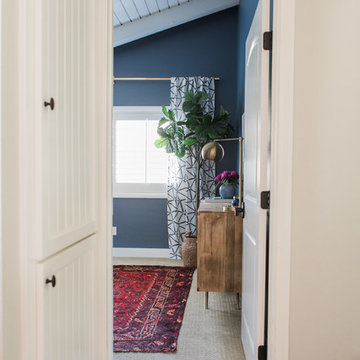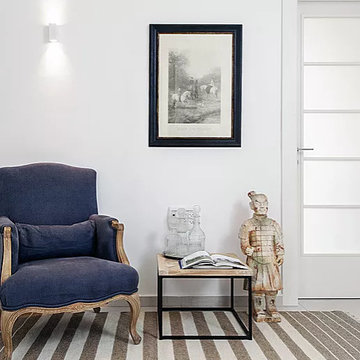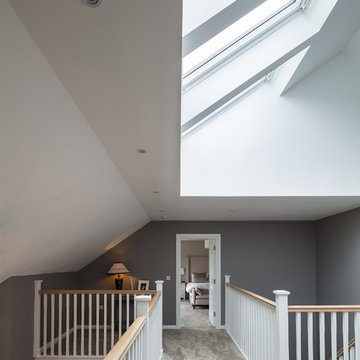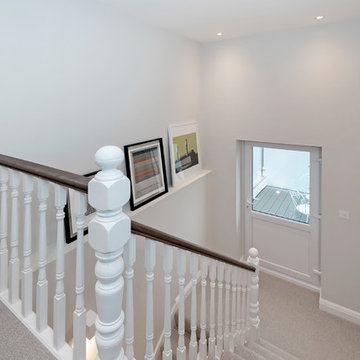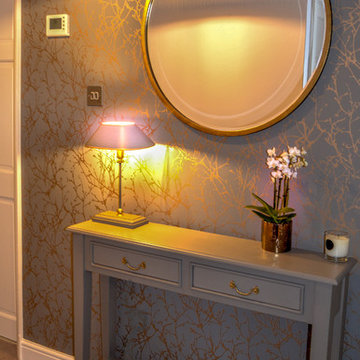Hallway Design Ideas with Grey Walls and Carpet
Refine by:
Budget
Sort by:Popular Today
181 - 200 of 969 photos
Item 1 of 3
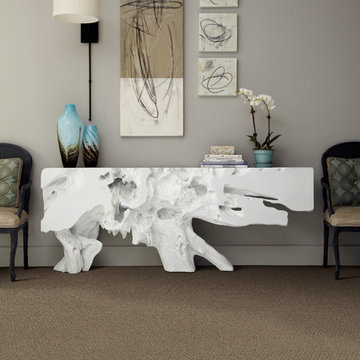
With beautiful, modern design like the one featured in this hallway, guests will be intrigued to explore the whole house.
In the flooring industry, there’s no shortage of competition. If you’re looking for hardwoods, you’ll find thousands of product options and hundreds of people willing to install them for you. The same goes for tile, carpet, laminate, etc.
At Fantastic Floors, our mission is to provide a quality product, at a competitive price, with a level of service that exceeds our competition. We don’t “sell” floors. We help you find the perfect floors for your family in our design center or bring the showroom to you free of charge. We take the time to listen to your needs and help you select the best flooring option to fit your budget and lifestyle. We can answer any questions you have about how your new floors are engineered and why they make sense for you…all in the comfort of our home or yours.
We work with designers, retail customers, commercial builders, and real estate investors to improve an existing space or create one that is totally new and unique...and we’d love to work with you.
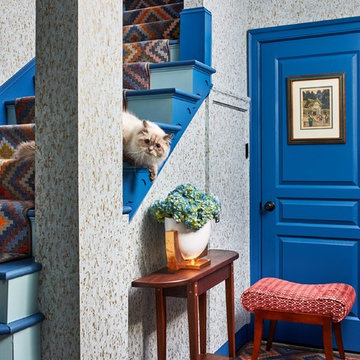
The clients wanted a comfortable home fun for entertaining, pet-friendly, and easy to maintain — soothing, yet exciting. Bold colors and fun accents bring this home to life!
Project designed by Boston interior design studio Dane Austin Design. They serve Boston, Cambridge, Hingham, Cohasset, Newton, Weston, Lexington, Concord, Dover, Andover, Gloucester, as well as surrounding areas.
For more about Dane Austin Design, click here: https://daneaustindesign.com/
To learn more about this project, click here:
https://daneaustindesign.com/logan-townhouse
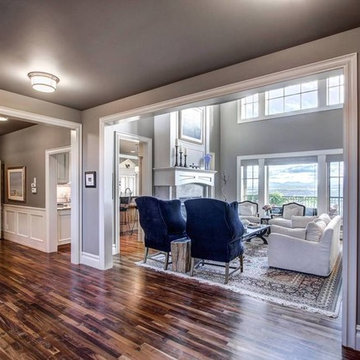
Hall leading to kitchen, dining, stairs and living room areas.
brown walls and ceilings with white trim and wainscoting, medium hardwood floors.
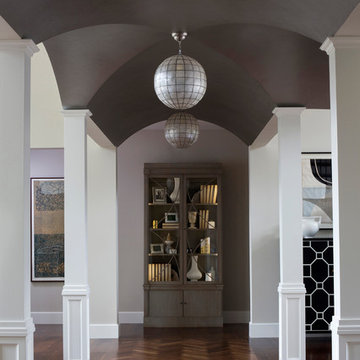
The columned arcade under the second-floor balcony features a multi-vault, hand-painted ceiling and chevron inlay natural walnut flooring. A glass front armoire is the focal point on the far wall, while capiz shell and bronze pendants accent the ceiling.
Heidi Zeiger
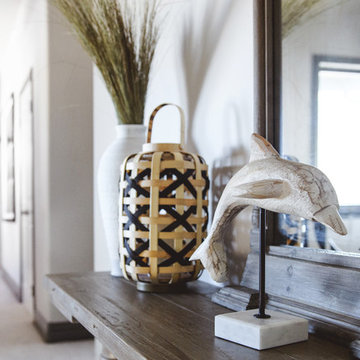
The door trim is painted Gaunlet Gray and bridges the downstairs paint color with the lighter feeling upstairs hallway. This large mirror adds depth to a narrow space.
Photo by Melissa Au

The top floor landing has now become open and bright and a space that encourages light from the two windows.
Muz- Real Focus Photography 07507 745 655
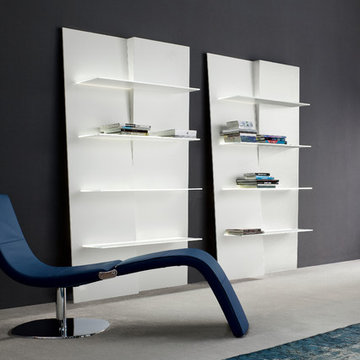
Up and Down Bookshelf integrates harmoniously with any decorative style, creating the perfect balance between two inspiring, stylish and playful dimensions. Designed by Andrea Lucatello for Bonaldo, Up and Down Bookshelf is made of lacquered wood and is available in all white or white and anthracite grey colors. Emphasizing its dimensionality through its own design, Up & Down Bookcase features white acid-treated glass shelves with optional LED light source.
Hallway Design Ideas with Grey Walls and Carpet
10
