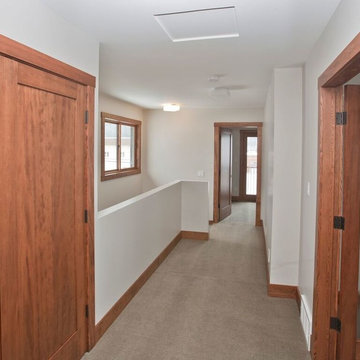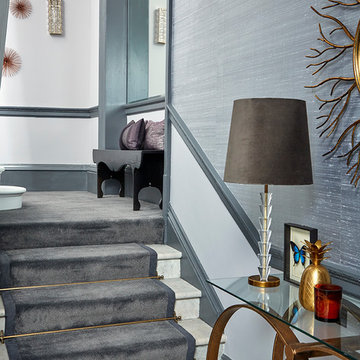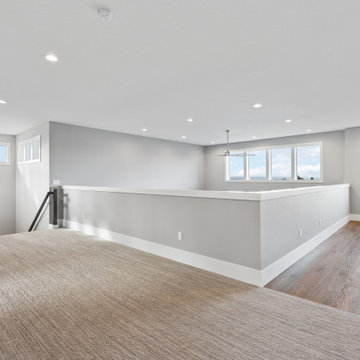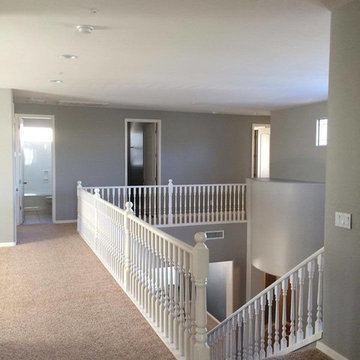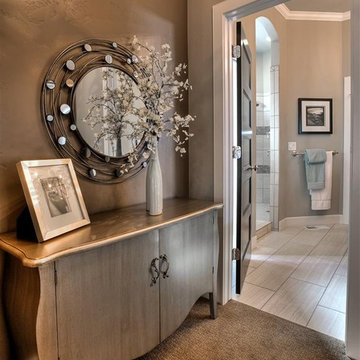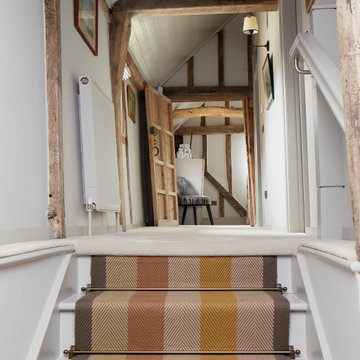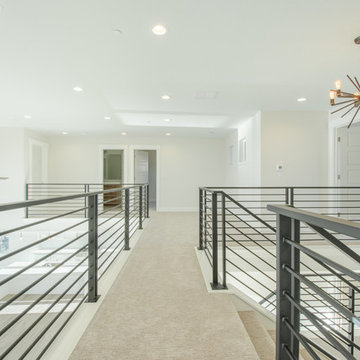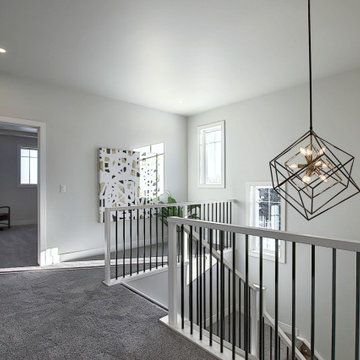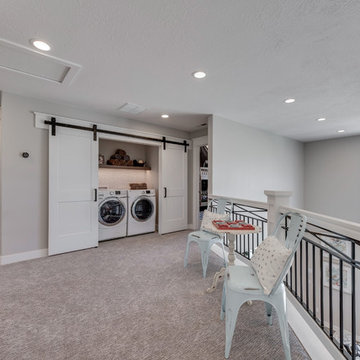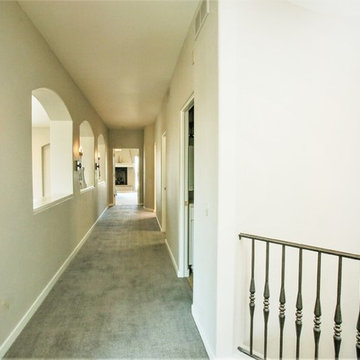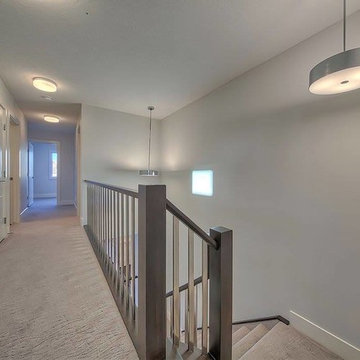Hallway Design Ideas with Grey Walls and Carpet
Refine by:
Budget
Sort by:Popular Today
61 - 80 of 968 photos
Item 1 of 3
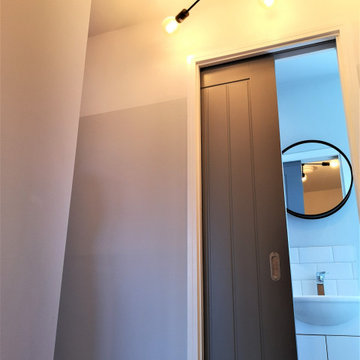
Durable. Fresh. Inspiring.
The design brief for this property was specific - upscale student meets single professional. The space can be easily adapted and cleaned and included; low-pile, stain resistant carpet; scrubbable wall paint; low maintenance, aqua plank vinyl flooring and Scandinavian furnishing, encompassing classic plastic elements. Together, mixed with Mid-century modern decor, this property has become a pleasing space to both focus on studies and live with flexibility, allowing either students of professionals to add their personal style. Keeping within a specified budget, the house sparks interest by using mustard and grey colour blocking; LED pendants; a chalkboard painted wall; tan faux-leather stools; staggered Herringbone gloss tiles; a photography gallery wall, and brushed brass finishings on cupboards, handles and light fixtures. With my client, we have completely renovated this 4 bed, 3 bath from it’s studs to a fit-for-purpose investment.
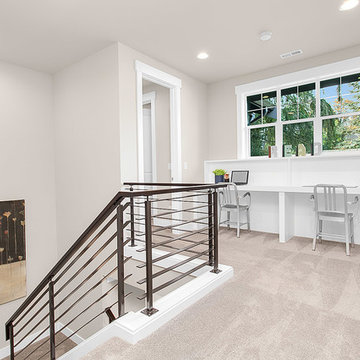
The upper hallway has a built-in tech desk area with two stations for children to do homework or arts and crafts.
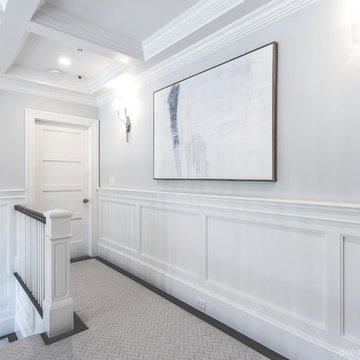
A Contemporary home in Old Westbury, Long Island with Beach Style accents. Choices for this home were selected by our designers and final decisions were made by our amazing clients.
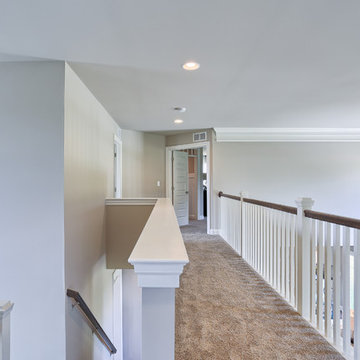
The hallway is painted in Sherwin Williams Pavestone (SW7642) with a flat finish. The carpet is the 12’ width Cornerstone Series (2500) by DreamWeaver in Taupe (565).
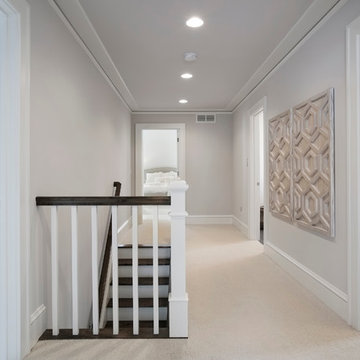
We opened the original floor plan by removing walls, adding an addition off the back including a kitchen/dinette, family room, and mud room. Above that, a beautiful master suite was added. There was intentional focus on keeping the original story-and-a-half look to fit the neighborhood while updating the architecture to fit curb appeal. -
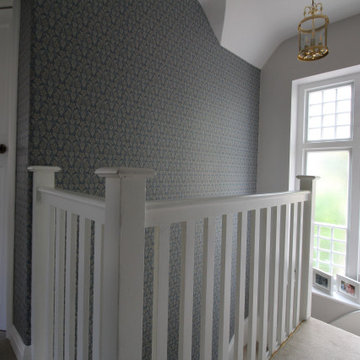
The light and airy stairs and landing also has lots of doors leading to rooms painted in strong colours, so to keep it simple, the walls have been painted in Ammonite, by Farrow & Ball, with Strong White on the woodwork and ceilings and the wall going up the stairs has been accentuated with this traditional wallpaper by Borastapeter; Nora from the Anno collection. Luckily the existing carpet is a neutral soft beige/grey, so won't need replacing at this stage, a relief to our client, who was trying to minimise costs at this stage. We are very keen to keep your costs within budget whilst making your home beautiful.
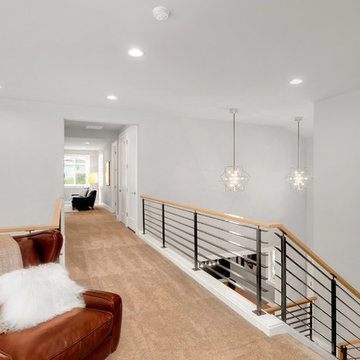
The upper catwalk has a bonus room with several secondary bedrooms on one side and the master suite lies on the other end.
Photo Credit: HD Estates
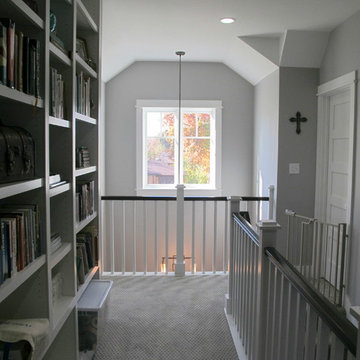
A open railing looks down to the entry foyer below, allowing the natural light of the window to flood in to both floors of the home. The open design unifies the spaces creating a unification of the floors that makes the house feel cohesive in design, while modernizing the once divided spaces of the home.
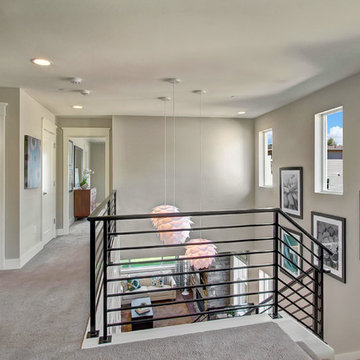
Open railing creates a light filled upper hallway. Overlooking lower level great room and entry.
Hallway Design Ideas with Grey Walls and Carpet
4
