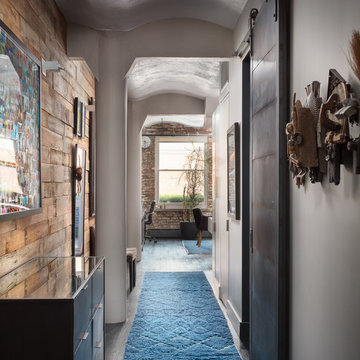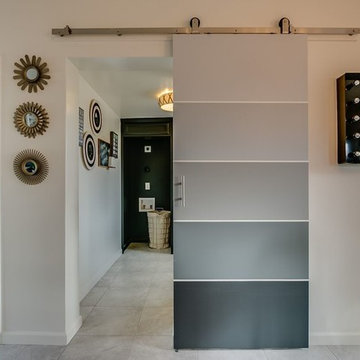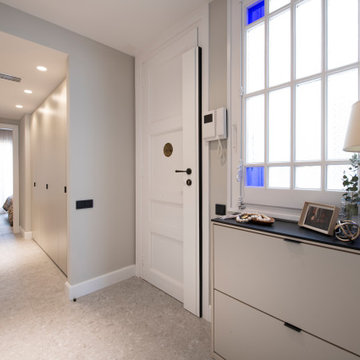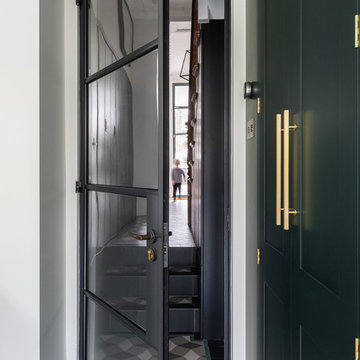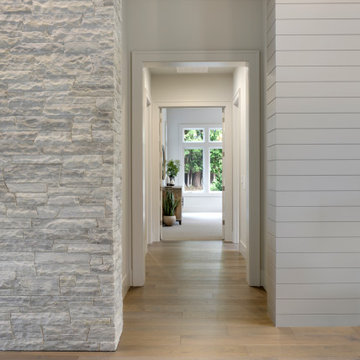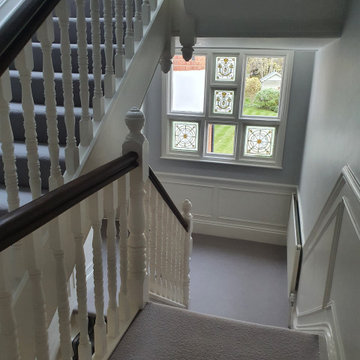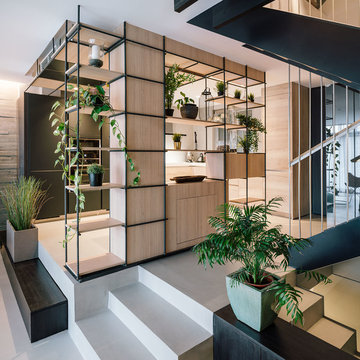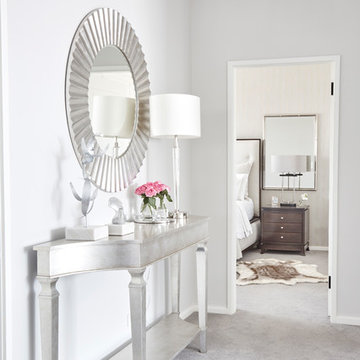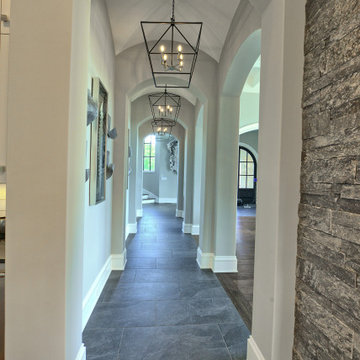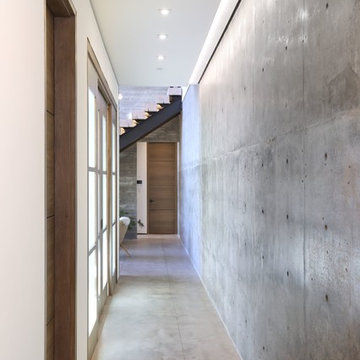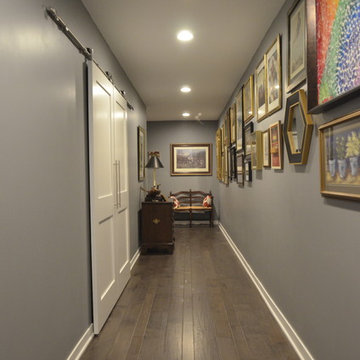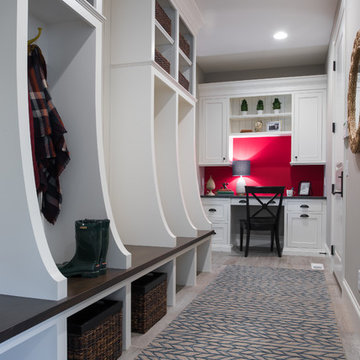Hallway Design Ideas with Grey Walls and Grey Floor
Refine by:
Budget
Sort by:Popular Today
121 - 140 of 1,519 photos
Item 1 of 3
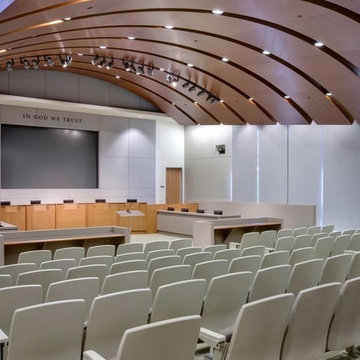
The city of Laguna Niguel's remolded City Hall is currently a first class facility designed to be a community focal point. Since the two-story, 40,800 sq. ft. facility incorporates space for police services, city department offices, council offices and chambers, a community center, garden and an amphitheater, sound control is very important. So, Fabric Wallcraft of California, Inc. installed 1” 16/6 acoustic/tackable, rigid fiberglass board acoustical panel cores with 1” beveled edge FabriTRAK® acoustic wall systems, site-fabricated with Knoll Textiles fabrics on the walls of the hallways, entryways, lobby, conference room, community room, and council chambers to ensure speech clarity, privacy, non-reverberation, and functionality.
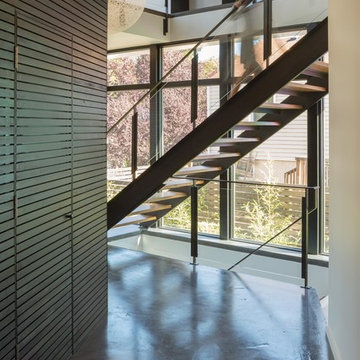
The black stained cedar continues into the home to lead you to the bedrooms
Lara Swimmer Photography

Once inside, natural light serves as an important material layered amongst its solid counterparts. Wood ceilings sit slightly pulled back from the walls to create a feeling of expansiveness.
Photo: David Agnello
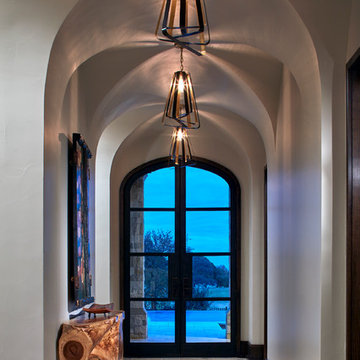
A trio of open-shade, bronze pendant light fixtures lends an elegant demeanor to this serene entry hallway. The natural wood console table references the landscape.
Photo by Brian Gassel
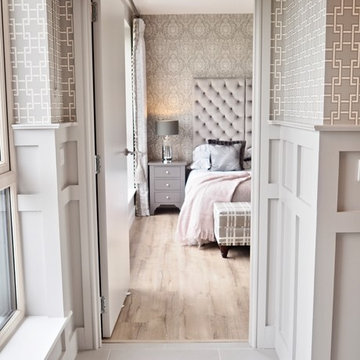
Beautiful hallway of penthouse in Malahide with contemporary paneling painted in 'silver moonlight from colourtrend in an eggshell finish. Themed with wallpaper by Romo from Aspire Design. Stunning window treatments with made to order pelmet and roman blind from Aspire Design. Overall result is a sophisticated entrance hall.
Photo taken by Catherine Carton
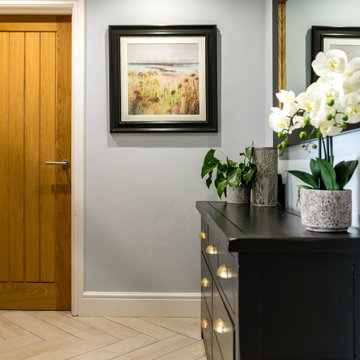
Cozy and contemporary family home, full of character, featuring oak wall panelling, gentle green / teal / grey scheme and soft tones. For more projects, go to www.ihinteriors.co.uk

Massive White Oak timbers offer their support to upper level breezeway on this post & beam structure. Reclaimed Hemlock, dryed, brushed & milled into shiplap provided the perfect ceiling treatment to the hallways. Painted shiplap grace the walls and wide plank Oak flooring showcases a few of the clients selections.
Hallway Design Ideas with Grey Walls and Grey Floor
7
