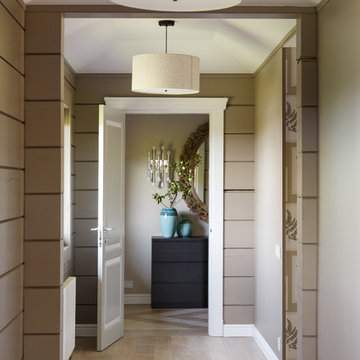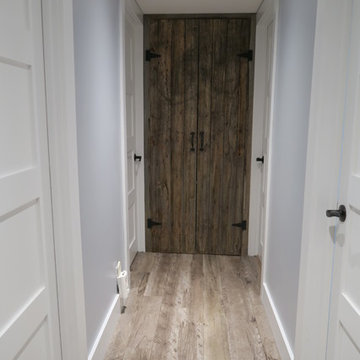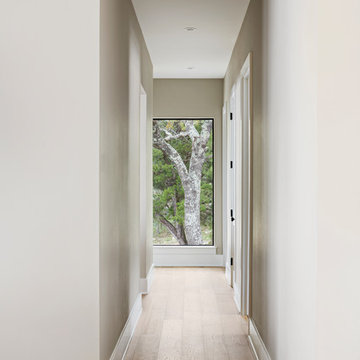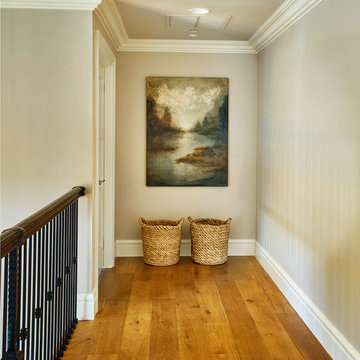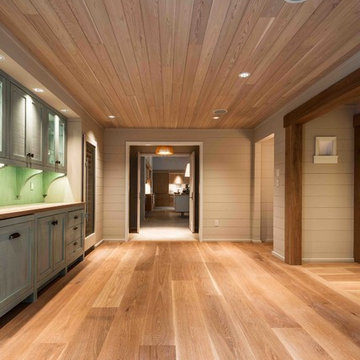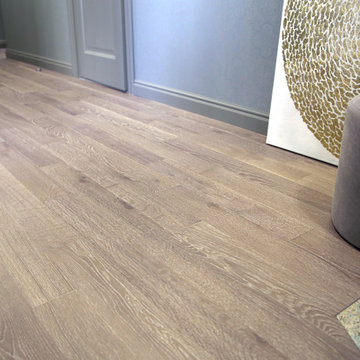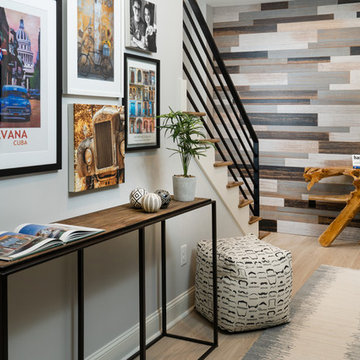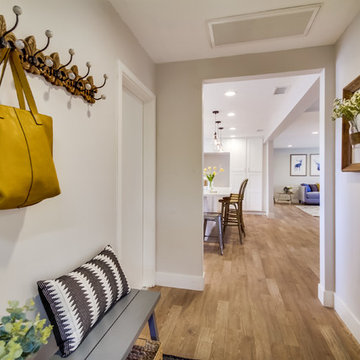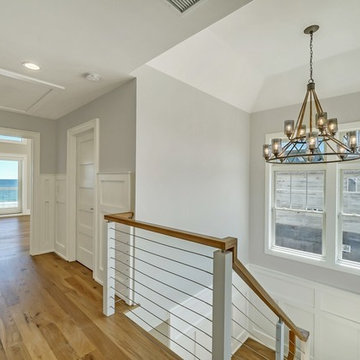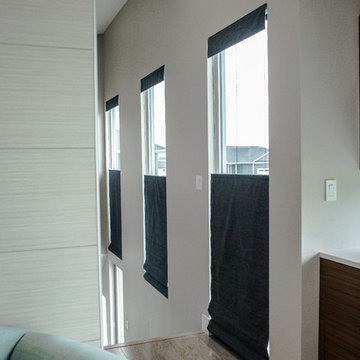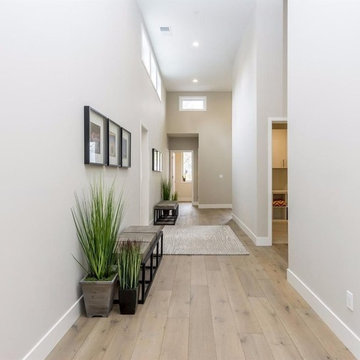Hallway Design Ideas with Grey Walls and Light Hardwood Floors
Refine by:
Budget
Sort by:Popular Today
121 - 140 of 1,639 photos
Item 1 of 3
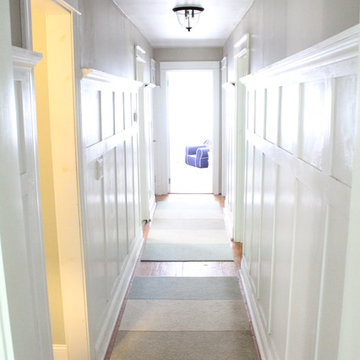
Hallway paneling in a flat panel/craftsman style. Painted in a Benjamin Moore Decorators White Semi-gloss.
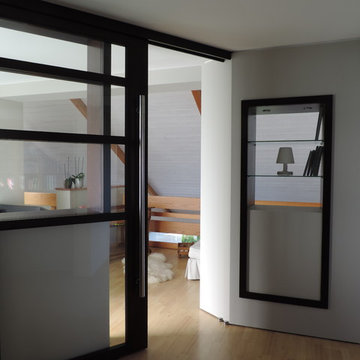
la mezzanine de la maison bien que spacieuse n'offrait pas la 'family room' que les propriétaires recherchaient : à la fois espace trop ouvert, circulation vers les chambres, pas convivial... mon travail a consisté à fermer la mezzanine par un dispositif de coulissants et de mobiliers vitrine afin de conserver l'effet de transparence tout en créant une vraie pièce.
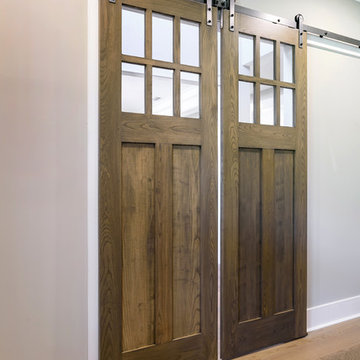
Glenn Layton Homes, LLC, "Building Your Coastal Lifestyle"
Jeff Westcott Photography
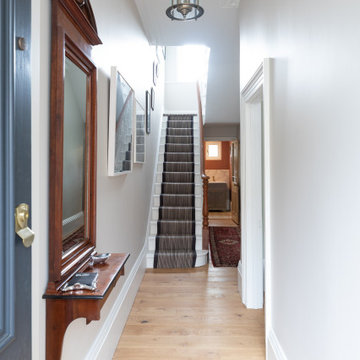
This warm and calming entryway welcomes you to this period style house, fitted with timber elements throughout. The soft grey walls are complimented by the striped stair runner, traditional pendant lantern light and picture frames which guides you to the next floor. Renovation by Absolute Project Management.

FAMILY HOME IN SURREY
The architectural remodelling, fitting out and decoration of a lovely semi-detached Edwardian house in Weybridge, Surrey.
We were approached by an ambitious couple who’d recently sold up and moved out of London in pursuit of a slower-paced life in Surrey. They had just bought this house and already had grand visions of transforming it into a spacious, classy family home.
Architecturally, the existing house needed a complete rethink. It had lots of poky rooms with a small galley kitchen, all connected by a narrow corridor – the typical layout of a semi-detached property of its era; dated and unsuitable for modern life.
MODERNIST INTERIOR ARCHITECTURE
Our plan was to remove all of the internal walls – to relocate the central stairwell and to extend out at the back to create one giant open-plan living space!
To maximise the impact of this on entering the house, we wanted to create an uninterrupted view from the front door, all the way to the end of the garden.
Working closely with the architect, structural engineer, LPA and Building Control, we produced the technical drawings required for planning and tendering and managed both of these stages of the project.
QUIRKY DESIGN FEATURES
At our clients’ request, we incorporated a contemporary wall mounted wood burning stove in the dining area of the house, with external flue and dedicated log store.
The staircase was an unusually simple design, with feature LED lighting, designed and built as a real labour of love (not forgetting the secret cloak room inside!)
The hallway cupboards were designed with asymmetrical niches painted in different colours, backlit with LED strips as a central feature of the house.
The side wall of the kitchen is broken up by three slot windows which create an architectural feel to the space.
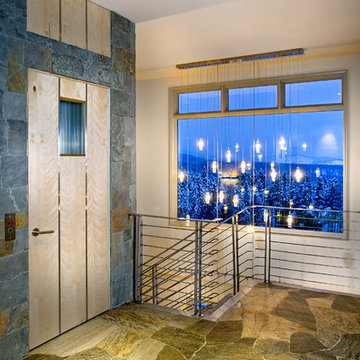
Level Two: The elevator column, at left, is clad with the same stone veneer as the home's exterior. We designed interior doors in American white birch and, feature doors (like the elevator and wine cave doors) have stainless steel inserts to echo the steel entry door and steel railings and stringers of the staircase. We custom designed a two-tier chandelier to hang from the ceiling of level three and drop through the wrapped staircase into level two. Its sparkling, crystal pendants, dramatically suspended over the vast entry foyer, are framed within the central windows on levels three and two when viewed from outside the home.
Photograph © Darren Edwards, San Diego
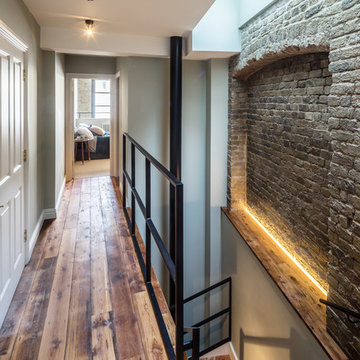
To bring this dark basement to life, we substantially raised the ceiling height and added a mezzanine. We used LED lighting on the shelves, alcoves, and beams to permit ambient mood lighting and illuminate every detail. The movement of the open space design with altering levels from the kitchen to the living space and with the materials of wood, stone, and metal, all come together and give this room its own unique identity.
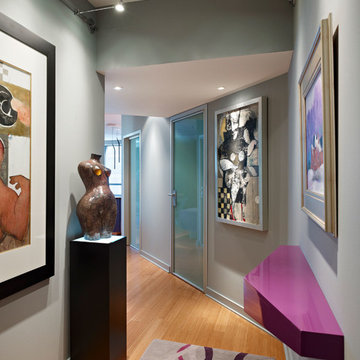
The entrance hallway serves as an art gallery. The colors of the furnishings were carefully coordinated with the artwork. The custom made purple shelf reflects the shape of the hallway.
Photograph: Jeff Totaro
Hallway Design Ideas with Grey Walls and Light Hardwood Floors
7

