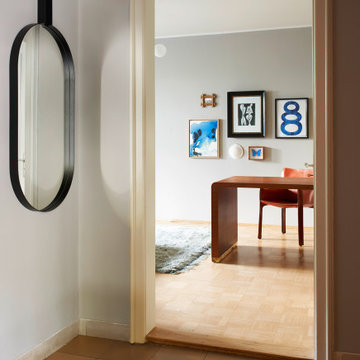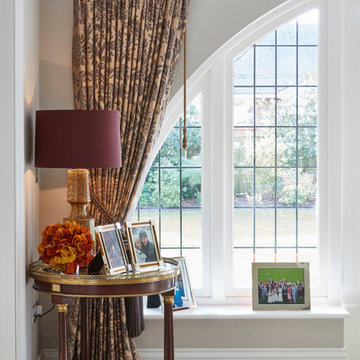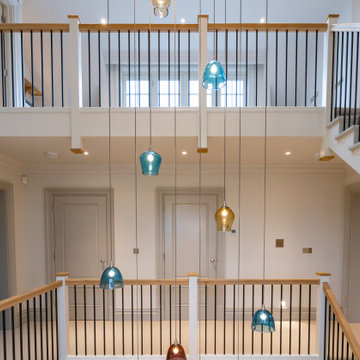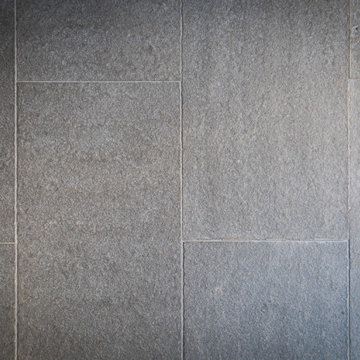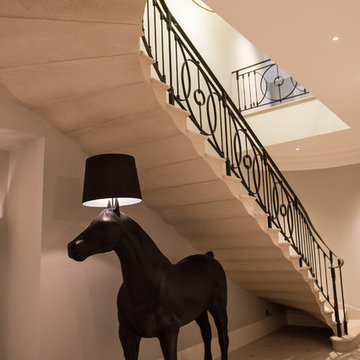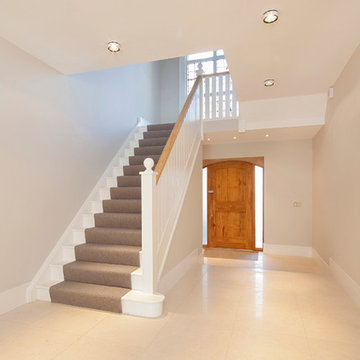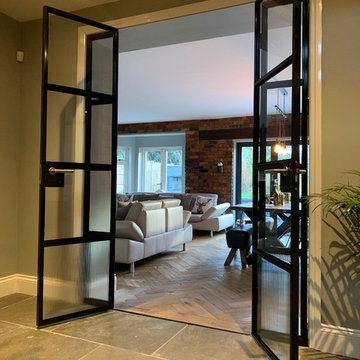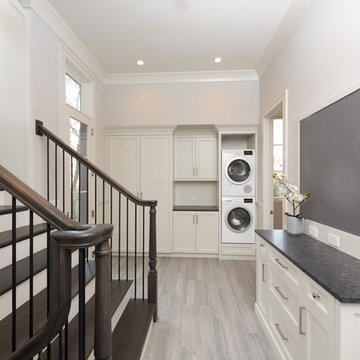Hallway Design Ideas with Grey Walls and Limestone Floors
Refine by:
Budget
Sort by:Popular Today
61 - 80 of 85 photos
Item 1 of 3
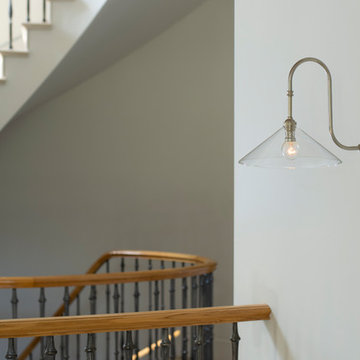
This stunning designer light with its elegant curved neck is a real statement piece with its beautiful clear glass shade. This light would enhance any living space and is a feature in itself. These wall lights also look great as a pair either side of a piece of artwork or mirror.
These lights can be used as uplighters or as a downlight.
The Frant Swan Neck Wall Light is available in Antique Brass, Nickel, Bronze or Polished Brass.
The coolie shade is also available in either clear or white glass
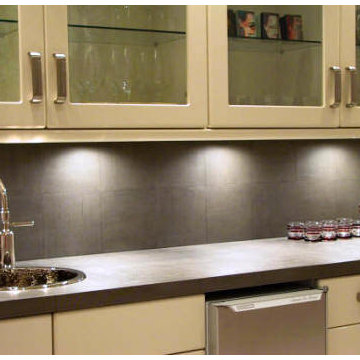
Highlighting the hallway is a unique Bar made of satin stainless steel mesh. This material adds both drama and depth to the narrow space, drawing the eye in.
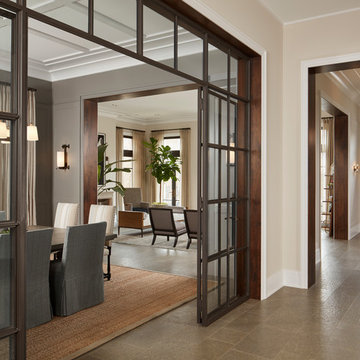
Walnut jambs at Cased Openings.
Architecture, Design & Construction by BGD&C
Interior Design by Kaldec Architecture + Design
Exterior Photography: Tony Soluri
Interior Photography: Nathan Kirkman
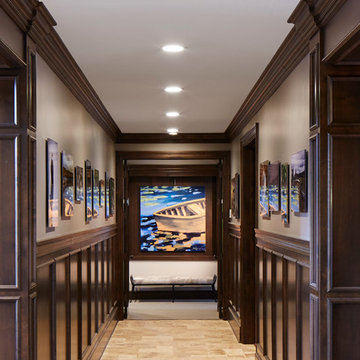
Martha O'Hara Interiors, Interior Design & Photo Styling | Corey Gaffer, Photography | Please Note: All “related,” “similar,” and “sponsored” products tagged or listed by Houzz are not actual products pictured. They have not been approved by Martha O’Hara Interiors nor any of the professionals credited. For information about our work, please contact design@oharainteriors.com.
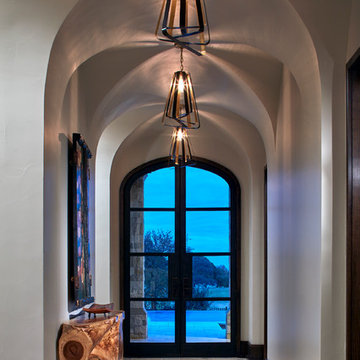
A trio of open-shade, bronze pendant light fixtures lends an elegant demeanor to this serene entry hallway. The natural wood console table references the landscape.
Photo by Brian Gassel
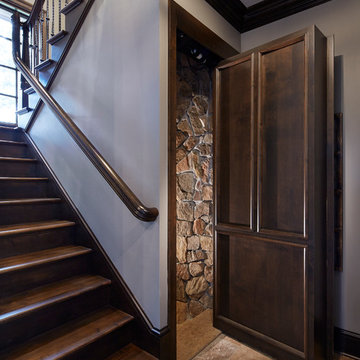
Martha O'Hara Interiors, Interior Design & Photo Styling | Corey Gaffer, Photography | Please Note: All “related,” “similar,” and “sponsored” products tagged or listed by Houzz are not actual products pictured. They have not been approved by Martha O’Hara Interiors nor any of the professionals credited. For information about our work, please contact design@oharainteriors.com.
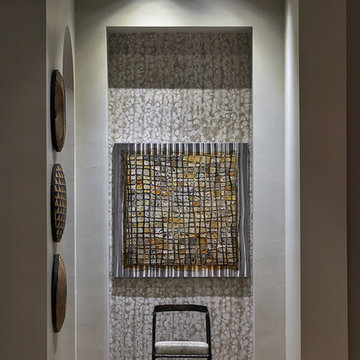
Tucked into the niche at the end of this hallway is a heavy, patinated bronze chair upholstered with Kelly Wearstler fabric. On the wall above it, a textural metal collage.
Photo by Brian Gassel
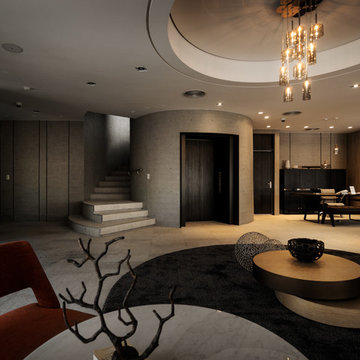
The kitchen by LEICHT is completely coordinated with
the lounge and merges with it to become one, helped
by the handleless fronts and the unit installed flush in a
niche with an elegantly integrated work area. Photo: Kuo-Min Lee
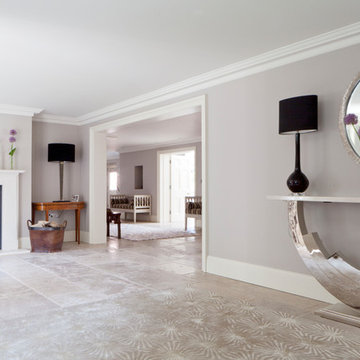
I used a beautiful french limestone flooring throughout the whole hallway area and used rugs to define the separate areas.
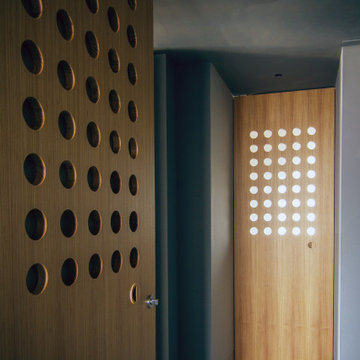
Le porte che prendono ispirazione nel loro design da elementi forati della prefabbricazione Prouvè, sono state realizzate con doppio pannello di legno, con interposto un vetro opalino.
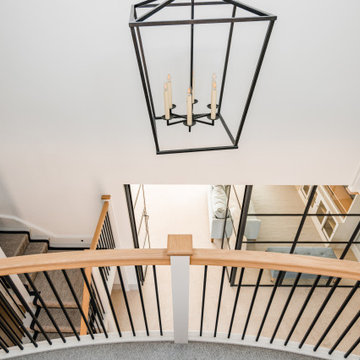
Extra large Andrew Martin Lantern, hangs over the double height hall, with black metal and oak staircase, and crittal glazing.
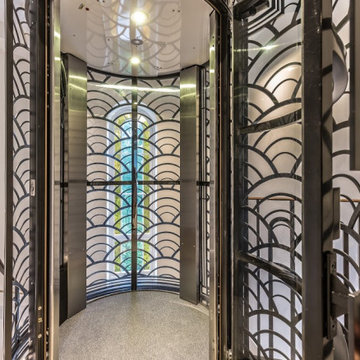
Architecture by PTP Architects; Interior Design by Gerald Moran Interiors; Works and Photographs by Rupert Cordle Town & Country
Hallway Design Ideas with Grey Walls and Limestone Floors
4
