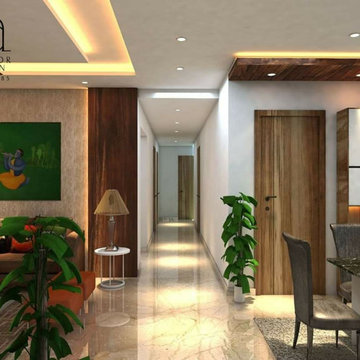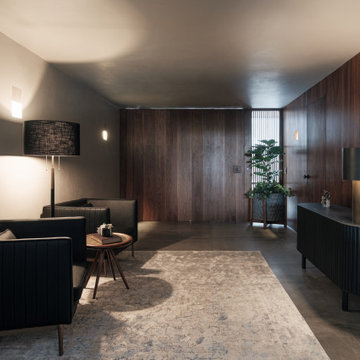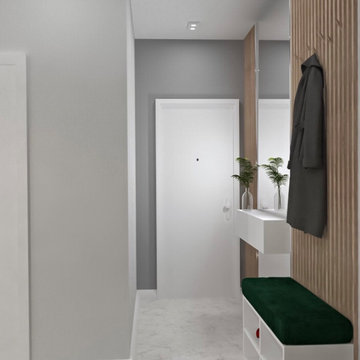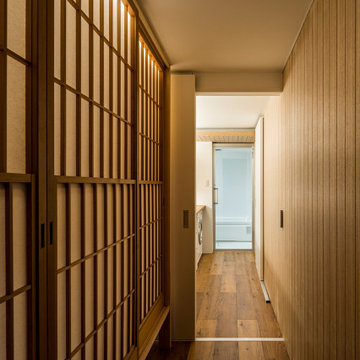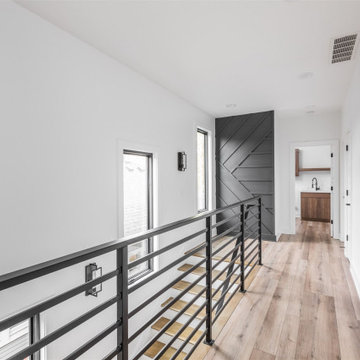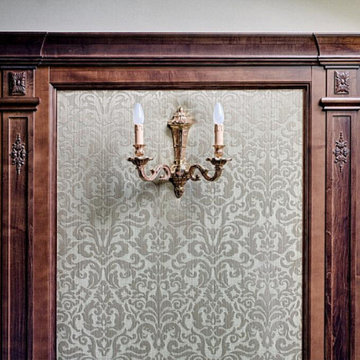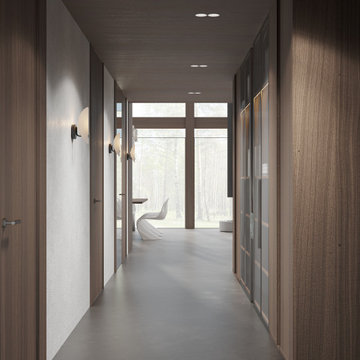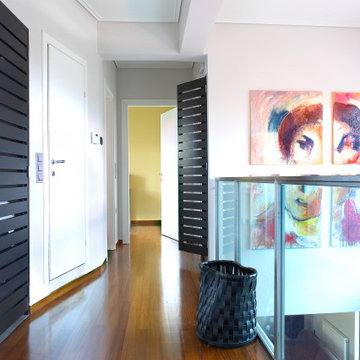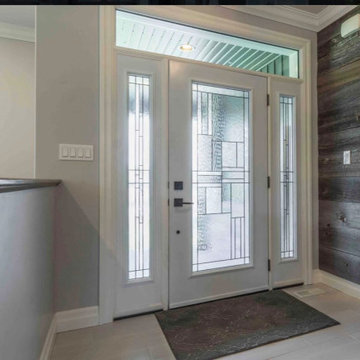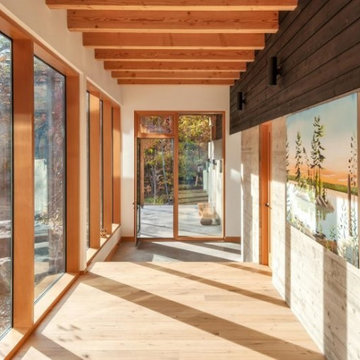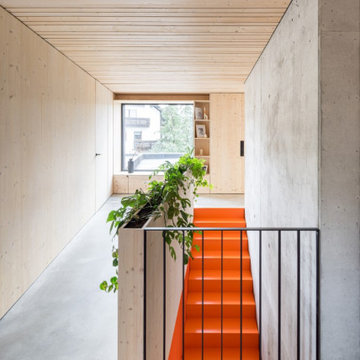Hallway Design Ideas with Grey Walls and Wood Walls
Refine by:
Budget
Sort by:Popular Today
1 - 20 of 27 photos
Item 1 of 3

В коридоре отекла шпонированными рейками. Установлены скрытые двери. За зеркальной дверью продумана мини-прачечная и хранение.
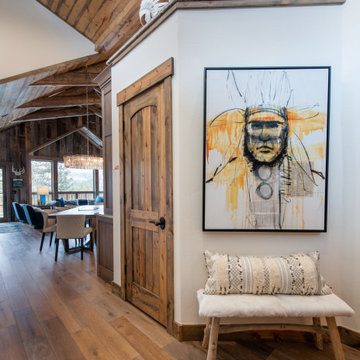
A non-traditional mountain retreat full of unexpected design elements. Rich, reclaimed barn wood paired with beetle kill tongue-and-groove ceiling are juxtaposed with a vibrant color palette of modern textures, fun textiles, and bright chrome crystal chandeliers. Curated art from local Colorado artists including Michael Dowling and Chris Veeneman, custom framed acrylic revolvers in pop-art colors, mixed with a collection European antiques make for eclectic pieces in each of space. Bunk beds with stairs were designed for the teen-centric hang out space that includes a gaming area and custom steel and leather shuffleboard table.
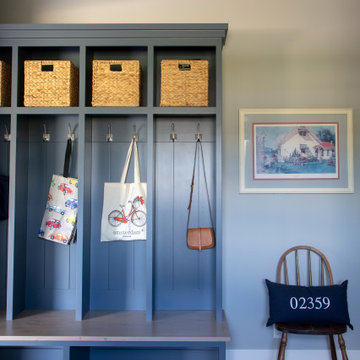
Lockers are located in the hall between back entry and the laundry room. Open style with hooks and seating.
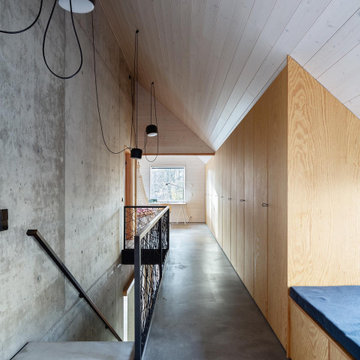
Das Innere des Gebäudes wird mittels einer durchgehenden Mittelwand strukturiert. Diese zweigeschossige Wand teilt das Gebäude in Aufenthaltsräume und Erschließungsräume und steht deshalb asymmetrisch in der Gebäudebreite. Konstruktiv wird diese Wandscheibe aus Sichtbeton auch Aufleger für den First, sodass die innere Gebäudestruktur auch die Außenhülle mitgestaltet.
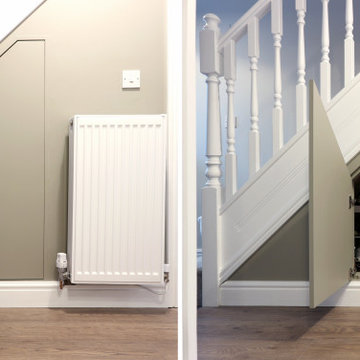
Time for a New Kitchen! A great space but tired old units in need of some TLC. This remodel improved the layout, adding a breakfast bar and fully functioning Utility Room, accessed by a secret door through the kitchen.
Other work included a bespoke Garage storage solution for bikes and camping equipment and a bespoke under stairs storage cupboard.

Eingangsbereich mit Einbaugarderobe und Sitzfenster. Flügelgeglätteter Sichtbetonboden mit Betonkernaktivierung und Sichtbetontreppe mit Holzgeländer
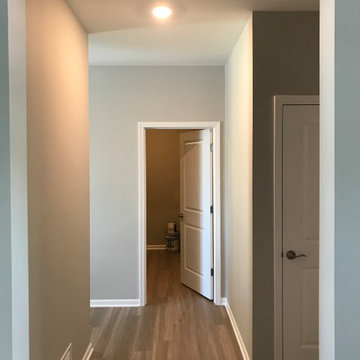
Upon completion
Walls done in Sherwin-Williams Repose Gray SW7015
Doors, Frames, Baseboard, Window Ledges and Fireplace Mantel done in Benjamin Moore White Dove OC-17
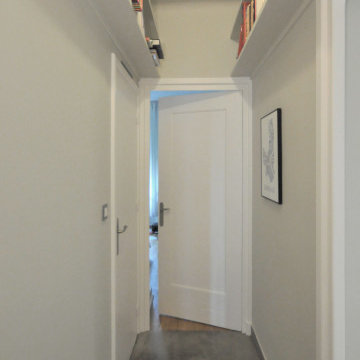
Couloir avec rangements sur mesures pour un bibliothèque, le sol en béton ciré, la couleur des murs en gris clair
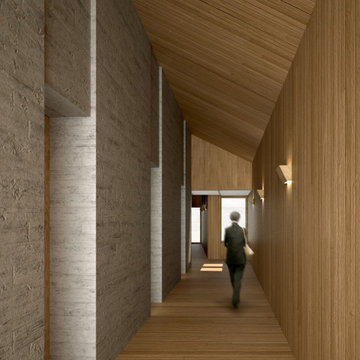
El projecte consisteix en la construcció d’un alberg al Pirineu, enmig d’un paisatge marcat per grans muntanyes i una petita església.
La integració del nou edifici al paisatge es fa a través de la fragmentació d’un gran edifici, en petits edificis connectats pel seu interior, fugint d’un edifici massiu. Pel que fa a la materialitat s’opta per fer una reinterpretació de la pedra tradicional i s’opta per treballar amb el formigó amb àrids de la zona, aportant així el cromatisme de la pedra local.
Al seu interior se segueix utilitzant el formigó en alguns espais, com si fossin caixes de pedra, i la fusta en la resta dels espais, aportant confort i calidesa.
A l’interior es reconeixen trets característics dels edificis al Pirineu; parets gruixudes de pedra (ara de formigó), coberta inclinada, paviments de fusta, finestres petites i acollidores que miren al paisatge i mobiliari de fusta.
El proyecto consiste en la construcción de un albergue en el Pirineo, en medio de un paisaje marcado por grandes montañas y una pequeña iglesia.
La integración del nuevo edificio en el paisaje se hace a través de la fragmentación de un gran edificio, en pequeños edificios conectados por su interior, huyendo de un edificio masivo. En cuanto a la materialidad se opta por una reinterpretación de la piedra tradicional y se opta por trabajar con el hormigón con áridos de la zona, aportando así el cromatismo de la piedra local.
En su interior se sigue utilizando el hormigón en algunos espacios, como si fueran cajas de piedra, y la madera en el resto de los espacios, aportando confort y calidez.
En su interior se reconocen rasgos característicos de los edificios en el Pirineo; gruesas paredes de piedra (ahora de hormigón), cubierta inclinada, pavimentos de madera, ventanas pequeñas y acogedoras que miran al paisaje y mobiliario de madera.
Hallway Design Ideas with Grey Walls and Wood Walls
1
