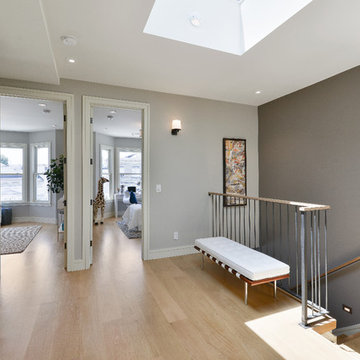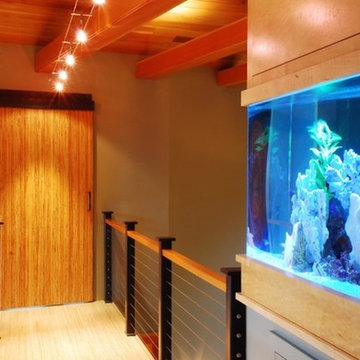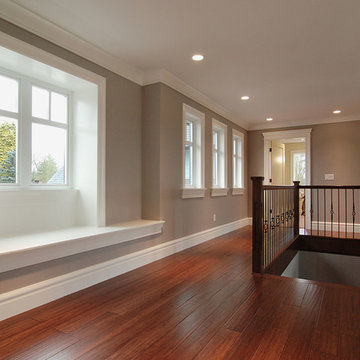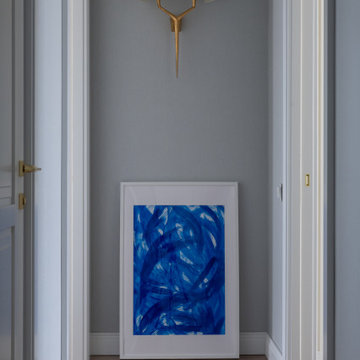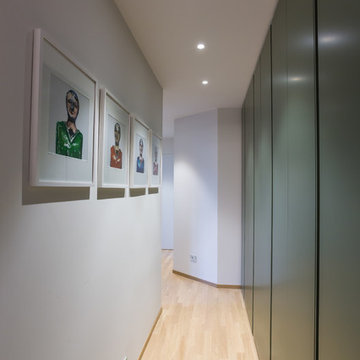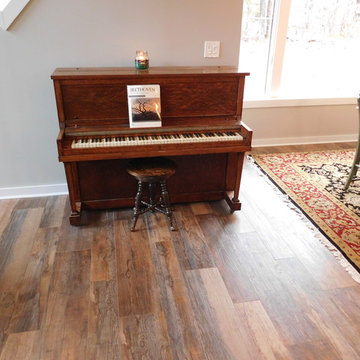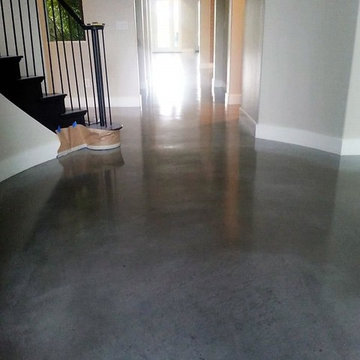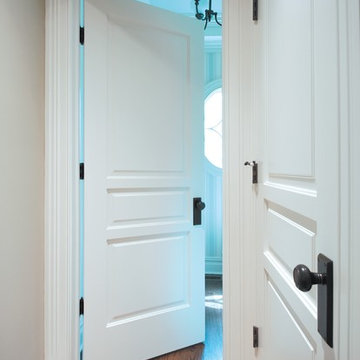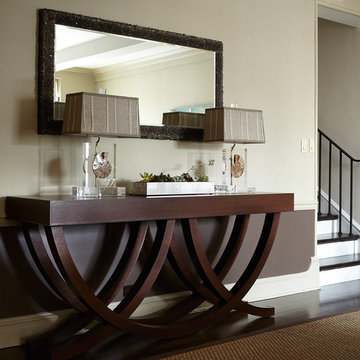Hallway Design Ideas with Grey Walls
Refine by:
Budget
Sort by:Popular Today
1 - 20 of 2,301 photos
Item 1 of 3

Hallway with drop zone built ins, storage bench, coat hooks, shelving. Open to tile laundry room with cabinets and countertop.

Rear entryway with custom built mud room lockers and stained wood bench - plenty of storage space - a view into the half bathroom with shiplap walls, and laundry room!
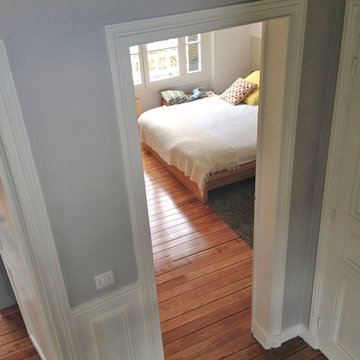
La cage d'escalier et les couloirs de distribution ont tous été peints en gris clair, avec soubassements moulurés d'origine conservés et peints en blanc, à l'image des portes et des encadrements, dans style très américain.
Photo Hanak.
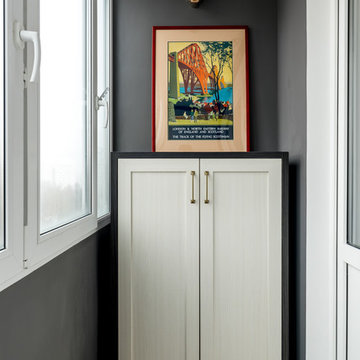
Балкон тоже должен быть красивым. Мы предусмотрели высокий шкаф для хранения чемоданов и небольшой комод напротив, так же здесь нашлось место для декора.
Фото: Василий Буланов
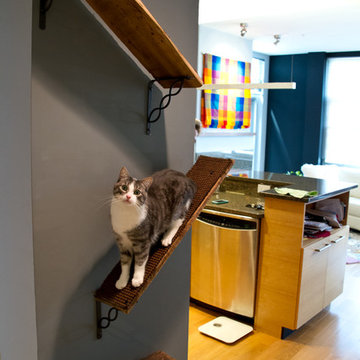
Our client has two very active cats so to keep them off the counters and table; we created a cat walk out of reclaimed barn boards. On one wall they go up and down and they can go up and over the cabinets in the kitchen. It keeps them content when she is out for long hours and it also gives them somewhere to go up.
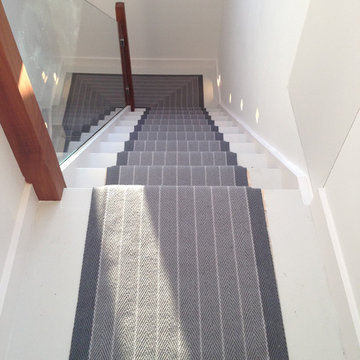
New staircase with glass balustrade designed by the My-Studio team. Stair runner in classic pinstripe by Roger Oates.
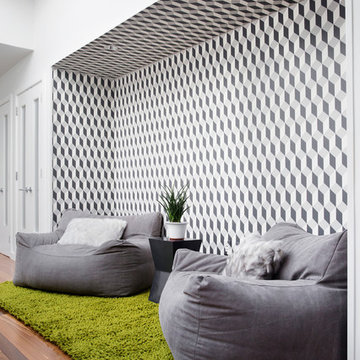
Boys' lounge nook with beanbag seating and geometric wallpaper. Photo by Rachel Wisniewski.
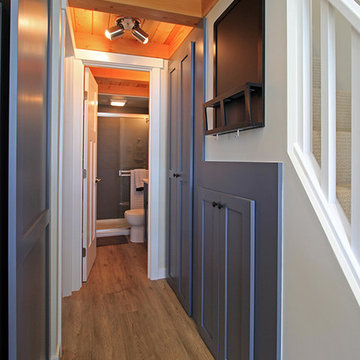
Small hallway to bedroom and bathroom, with two storage closets - one hiding a small washer and dryer.
Hallway Design Ideas with Grey Walls
1
