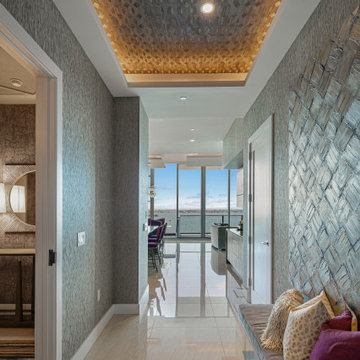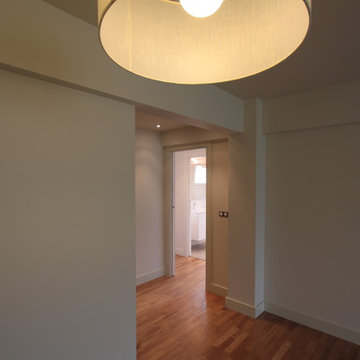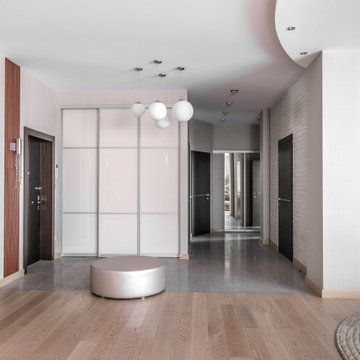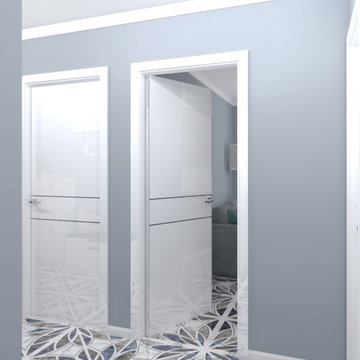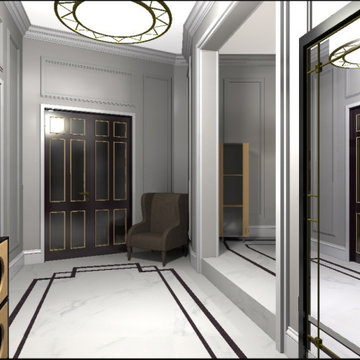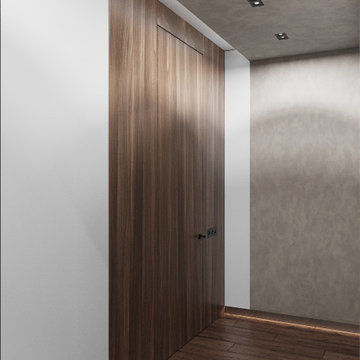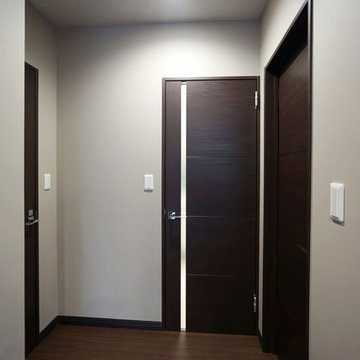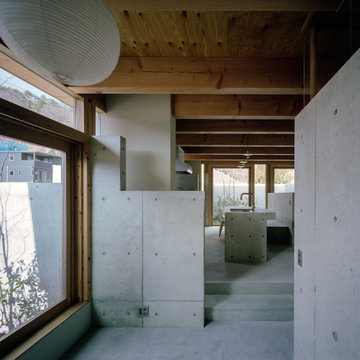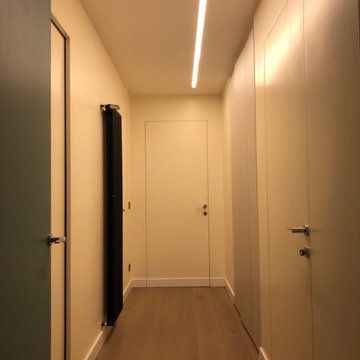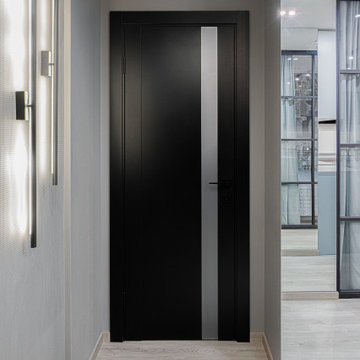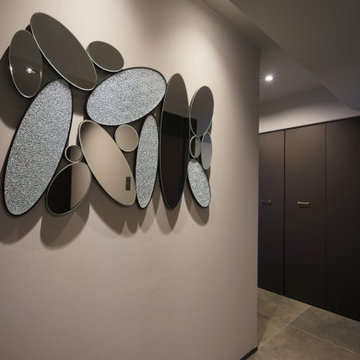Hallway Design Ideas with Grey Walls
Refine by:
Budget
Sort by:Popular Today
81 - 100 of 459 photos
Item 1 of 3
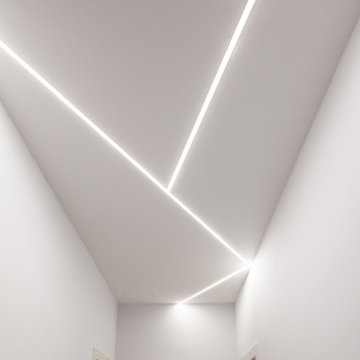
Ristrutturazione completa appartamento da 120mq con carta da parati e camino effetto corten
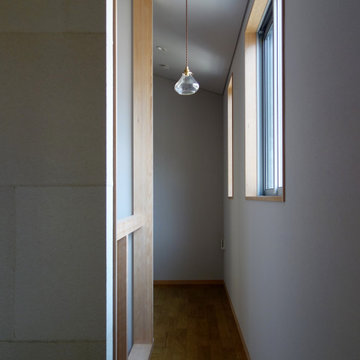
二階の間仕切り壁の背面は小さな室。階段室を囲むように同じ大きさの空間が二つ、それを細い通路がつなぐ。建て主さんはここを「路地」と呼んでいる。将来は子ども室になるのかもしれない。
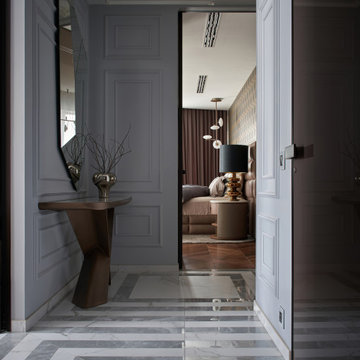
Фрагмент коридора в приватной зоне. Направо — комната старшего сына. Прямо — вход в спальню хозяев. Геометрический орнамент напольного покрытия задаёт ритм, поддержанный рисунком молдингов на стенах. Консоль, зеркало, Cattelan Italia.
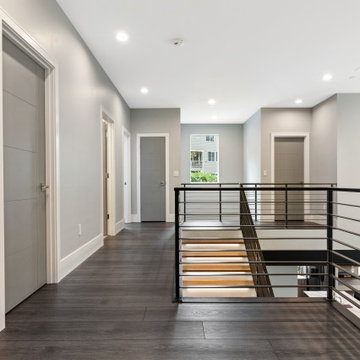
Dark, striking, modern. This dark floor with white wire-brush is sure to make an impact. The Modin Rigid luxury vinyl plank flooring collection is the new standard in resilient flooring. Modin Rigid offers true embossed-in-register texture, creating a surface that is convincing to the eye and to the touch; a low sheen level to ensure a natural look that wears well over time; four-sided enhanced bevels to more accurately emulate the look of real wood floors; wider and longer waterproof planks; an industry-leading wear layer; and a pre-attached underlayment.
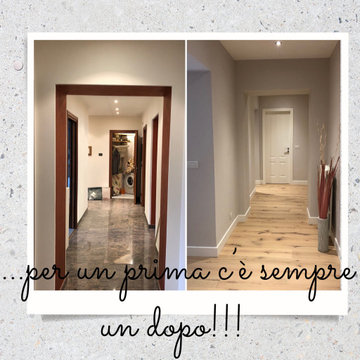
Il corridoio di questa casa si sviluppa su una pianta a L, la prima parte illuminata da un ampia porta finestra e dalla luce passante dalla cucina e dalla sala, mentre la seconda parte quella della foto più buia, perchè su di essa si aprono porte di locali di servizio. Abbiamo deciso di attualizzare lo spazio, seguendo i gusti della padrona di casa.
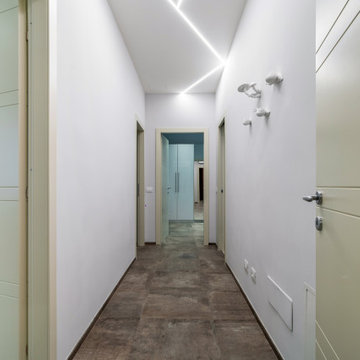
Ristrutturazione completa appartamento da 120mq con carta da parati e camino effetto corten
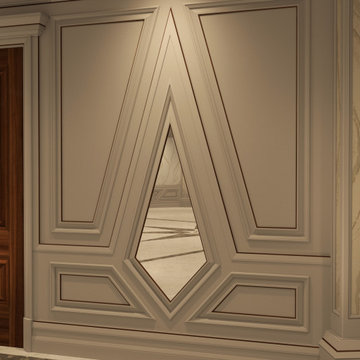
Luxury Interior Architecture
Taking wall panelling to a new level of design .
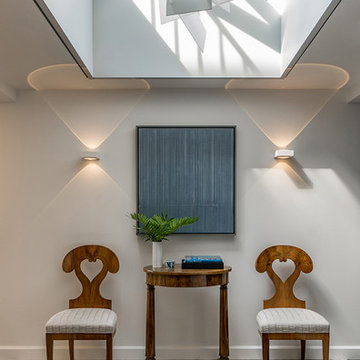
An atrium skylight in the entry hall is an unusual find in a mid-rise apartment. A suspended sculpture diffuses the light and provides a dappling effect.
Eric Roth Photography
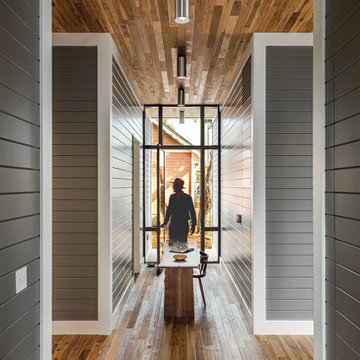
A Dog-Trot is a vernacular Texan architecture, where a central passage, the "Trot", separates two cabins. When researching this project, it was found that the original cottage was this type of structure. Here, this vernacular form is given a contemporary intervention, where four "cabins" containing bedrooms, kitchen, and living room are separated by two intersecting "trots". This treatment is emphasized by the material palette: shiplap walls match the exterior treatment of the house, while floors and ceilings create a continuous surface between inside and out.
Hallway Design Ideas with Grey Walls
5
