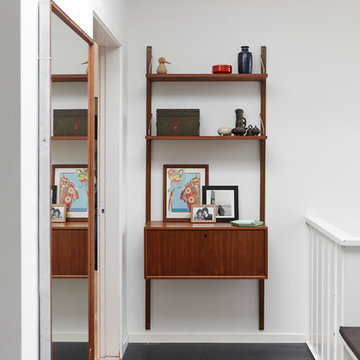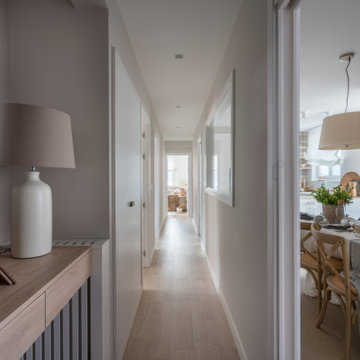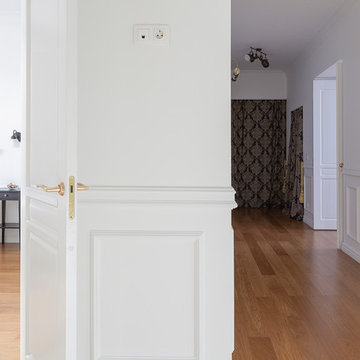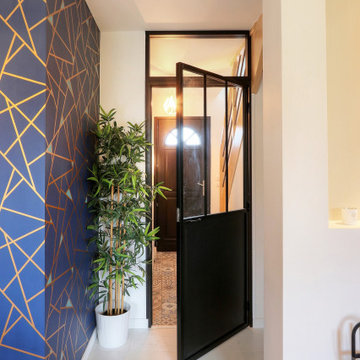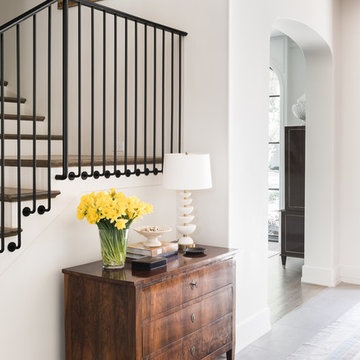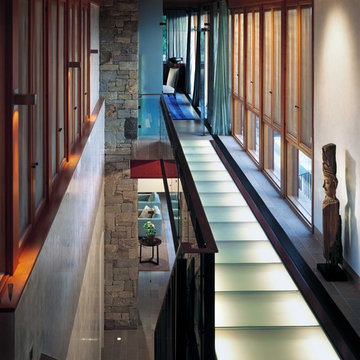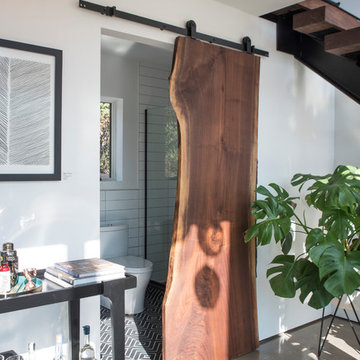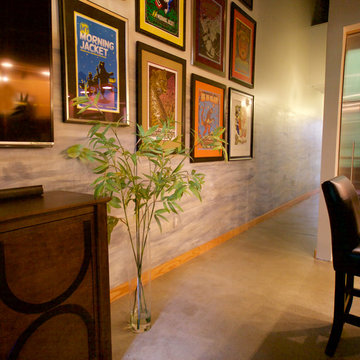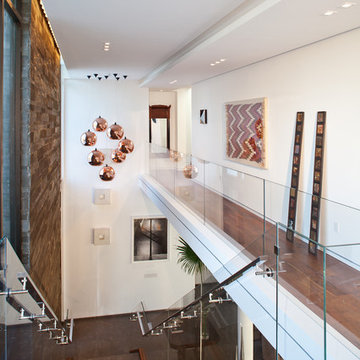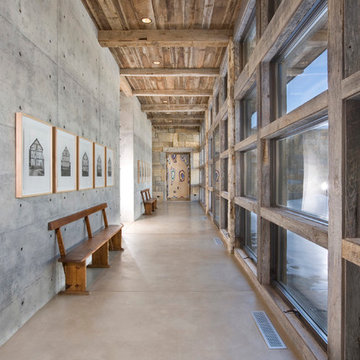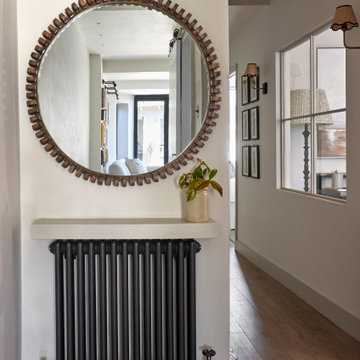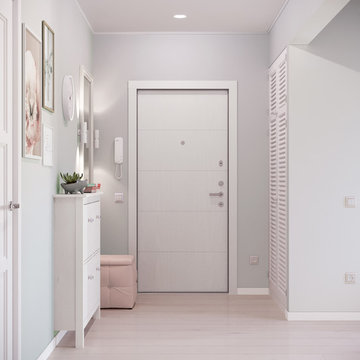Hallway Design Ideas with Laminate Floors and Concrete Floors
Refine by:
Budget
Sort by:Popular Today
141 - 160 of 3,849 photos
Item 1 of 3
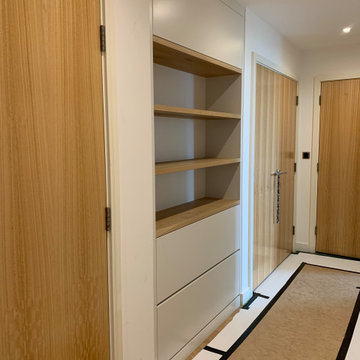
The first two photos are of hallway storage areas which had been used as a general dumping ground. We were asked to redesign them to maximise storage for specific items and to include a shoe rack and display area. The manufacturing was carried out at our workshops in Essex before installing the parts to create these modern solutions.
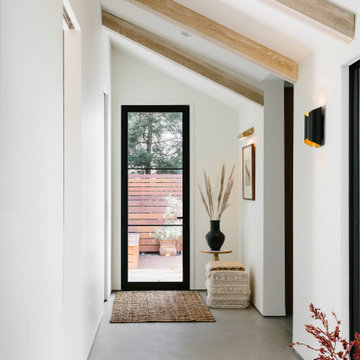
These plaster floors use microcement to create a mottled look. Incredibly durable and exceptionally subtle, these floors add interest to any room. They are great at creating interest while accentuating the other features of the room.
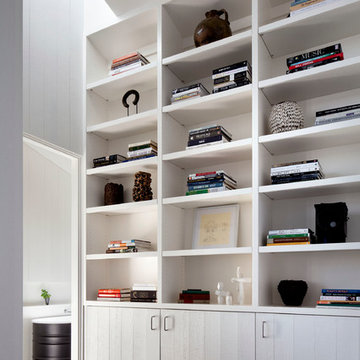
Architects: Turnbull Griffin Haesloop (Design principal Eric Haesloop FAIA, Jule Tsai, Mark Hoffman)
Landscape architects: Lutsko Associates
Interiors: Erin Martin Design
Contractor: Sawyer Construction
Photo by David Wakely

To view other projects by TruexCullins Architecture + Interior design visit www.truexcullins.com
Photos taken by Jim Westphalen

This family has a lot children. This long hallway filled with bench seats that lift up to allow storage of any item they may need. Photography by Greg Hoppe

dalla giorno vista del corridoio verso zona notte.
Nella pannellatura della boiserie a tutta altezza è nascosta una porta a bilico che separa gli ambienti.
Pavimento zona ingresso, cucina e corridoio in resina
Hallway Design Ideas with Laminate Floors and Concrete Floors
8
