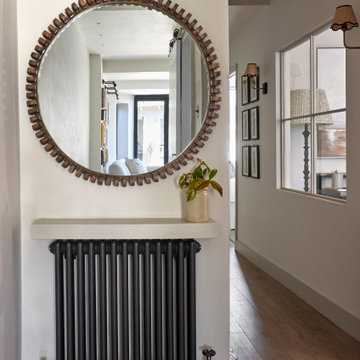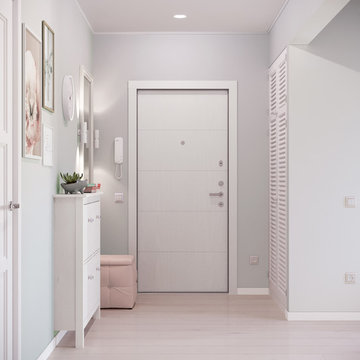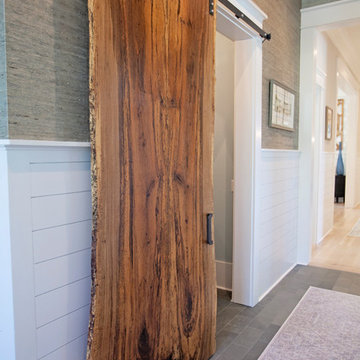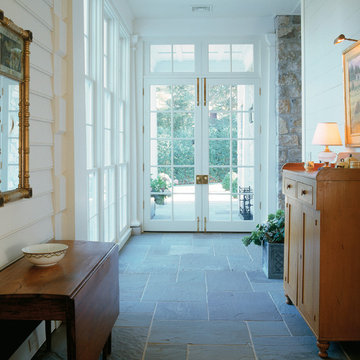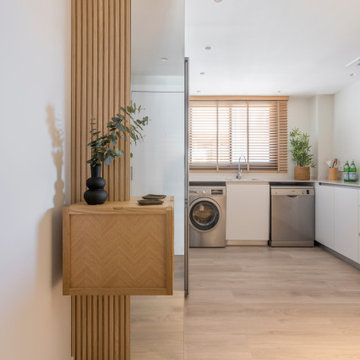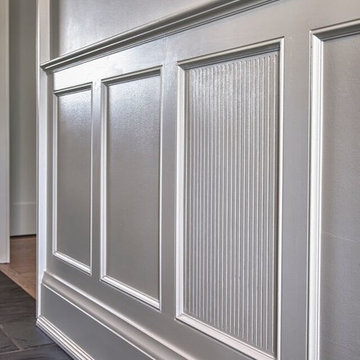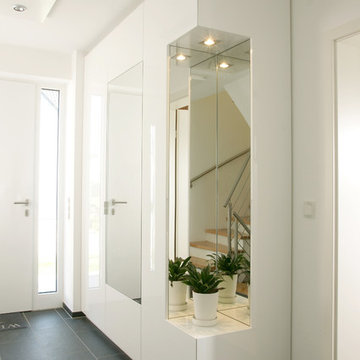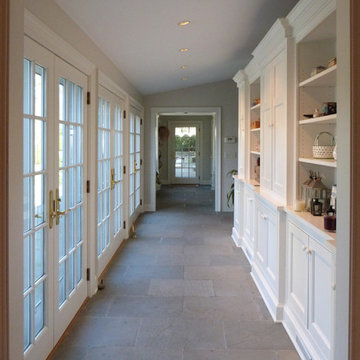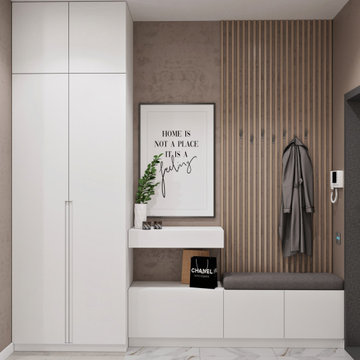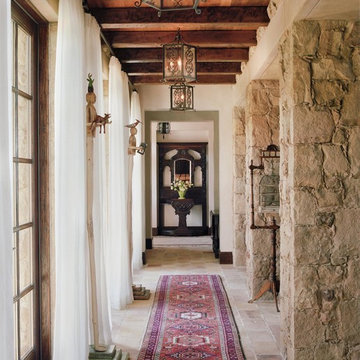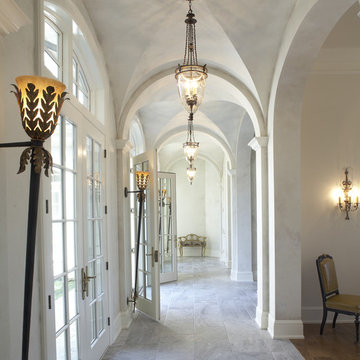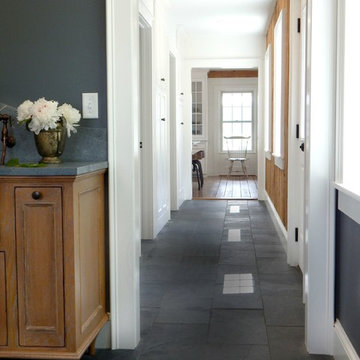Hallway Design Ideas with Laminate Floors and Slate Floors
Refine by:
Budget
Sort by:Popular Today
81 - 100 of 2,082 photos
Item 1 of 3

A short hall leads into the master suite. In the background is the top of a three flight staircase. Storage is encased in custom cabinetry and paired with a compact built in desk.
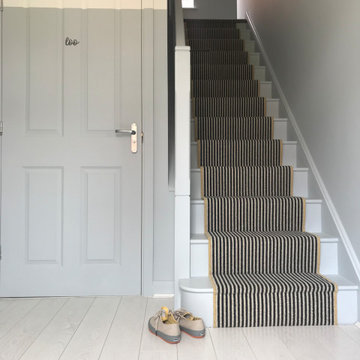
To inject interest into this new build home, we created a modern version of a picture rail which was continuous through the space. A soft blue (Craig and Rose Esterhazy) was used together with brilliant white to ensure the space stayed light and bright.

Located in Whitefish, Montana near one of our nation’s most beautiful national parks, Glacier National Park, Great Northern Lodge was designed and constructed with a grandeur and timelessness that is rarely found in much of today’s fast paced construction practices. Influenced by the solid stacked masonry constructed for Sperry Chalet in Glacier National Park, Great Northern Lodge uniquely exemplifies Parkitecture style masonry. The owner had made a commitment to quality at the onset of the project and was adamant about designating stone as the most dominant material. The criteria for the stone selection was to be an indigenous stone that replicated the unique, maroon colored Sperry Chalet stone accompanied by a masculine scale. Great Northern Lodge incorporates centuries of gained knowledge on masonry construction with modern design and construction capabilities and will stand as one of northern Montana’s most distinguished structures for centuries to come.
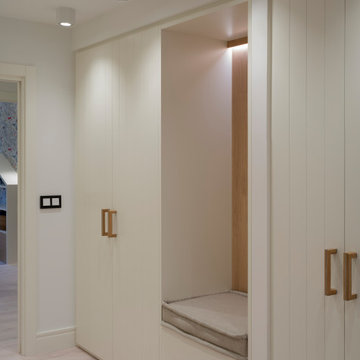
Reforma integral Sube Interiorismo www.subeinteriorismo.com
Fotografía Biderbost Photo

For this showhouse, Celene chose the Desert Oak Laminate in the Herringbone style (it is also available in a matching straight plank). This floor runs from the front door through the hallway, into the open plan kitchen / dining / living space.
Hallway Design Ideas with Laminate Floors and Slate Floors
5
