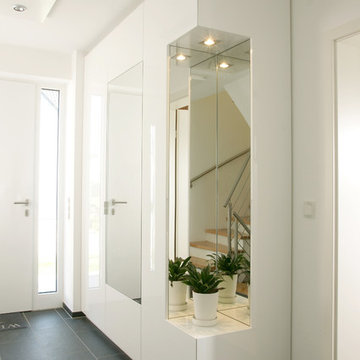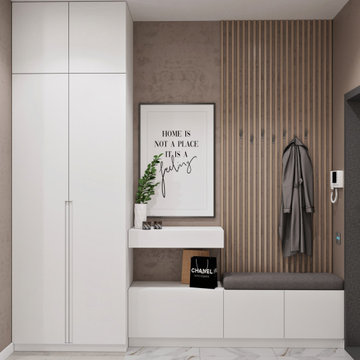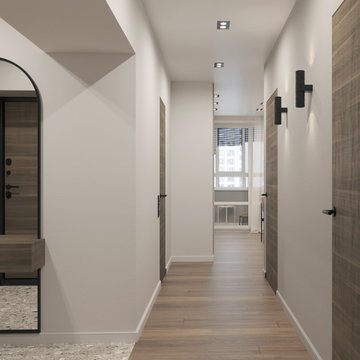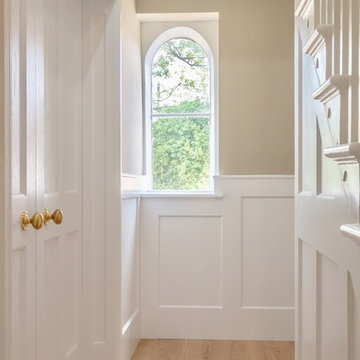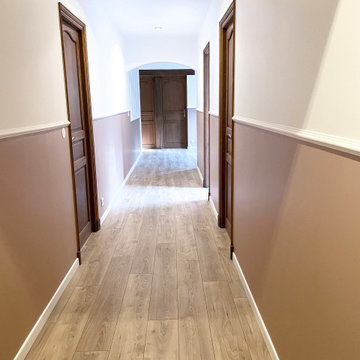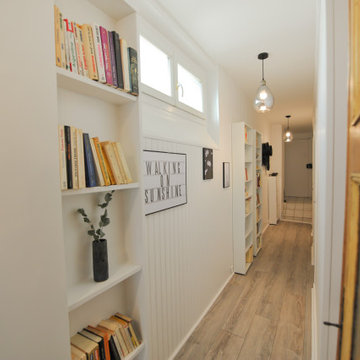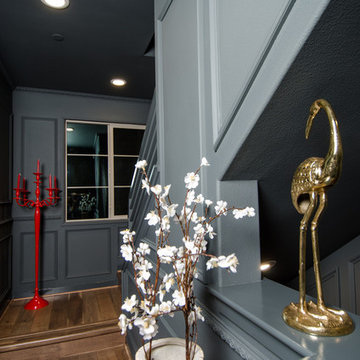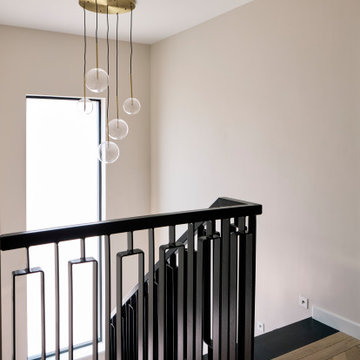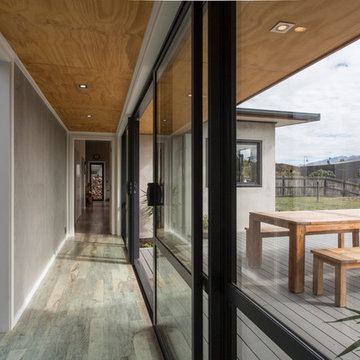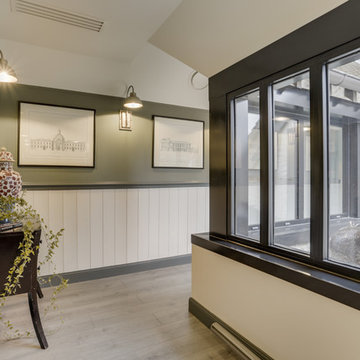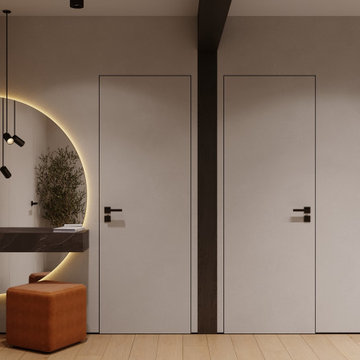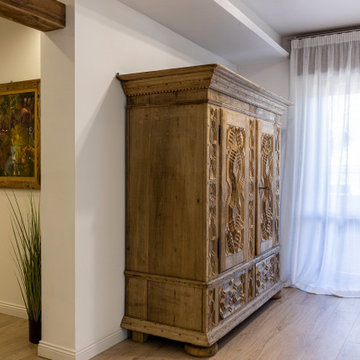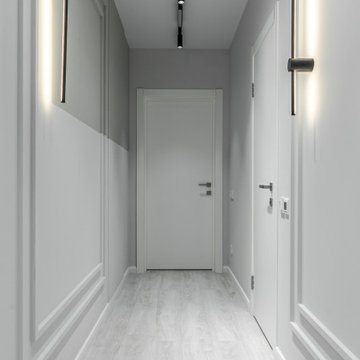Hallway Design Ideas with Laminate Floors
Sort by:Popular Today
41 - 60 of 1,455 photos
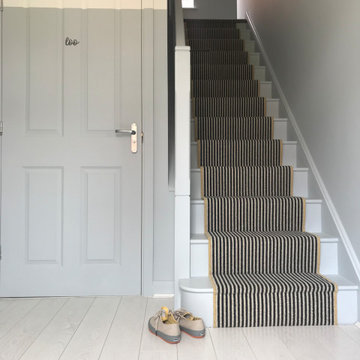
To inject interest into this new build home, we created a modern version of a picture rail which was continuous through the space. A soft blue (Craig and Rose Esterhazy) was used together with brilliant white to ensure the space stayed light and bright.
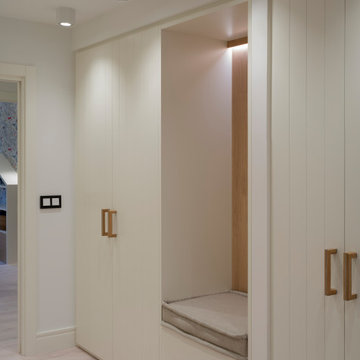
Reforma integral Sube Interiorismo www.subeinteriorismo.com
Fotografía Biderbost Photo

For this showhouse, Celene chose the Desert Oak Laminate in the Herringbone style (it is also available in a matching straight plank). This floor runs from the front door through the hallway, into the open plan kitchen / dining / living space.
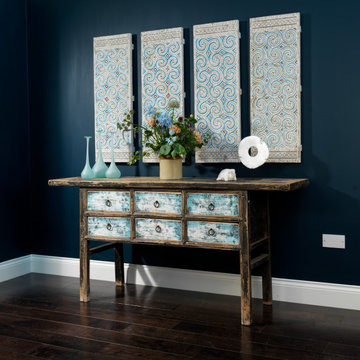
The worn black lacquer on the frames and top extended surface of this table is original but the six deep drawers have been finished in a new distressed blue, giving a slightly more contemporary feel. The table originates from Shanxi province, circa 1880 and would make a great console in a modern reception room, with plenty of storage space in the drawers. Beautifully complemented with a set of four Toraja Carved Panels
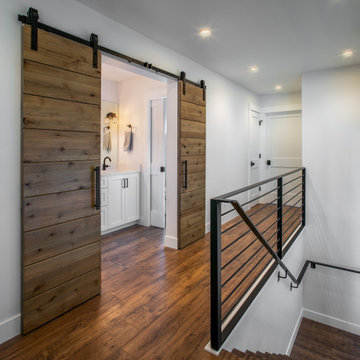
Hallway view, second floor guest bathroom on the right and top of the stairs on the left.
The double knotty alder barn doors (left) are custom made with 8" planks and stained to match the range hood on the first floor. Door pulls and sliding barn door hardware are finished in black to match the stair and second floor railing.
Vanity doors and drawers are paint grade maple with shaker fronts, painted in Sherwin Williams "High Reflective White." Door and drawer hardware are Top Knobs bar pulls in black. Vanity countertop and 4" backsplash is Pental Quartz in "Misterio."
Flooring is laminate, Life Drift Lane in Daydream Chestnut. The black metal horizontal railing is custom made by local Mark Richardson Metals.
Walls are finished with Sherwin Williams "Snowbound" in eggshell. Baseboard and trim are finished in Sherwin Williams "High Reflective White."

Коридор выполнен в той же отделке, что и гостиная - обои с цветами на желтоватом теплом фоне, некоторая отсылка к Китаю. На полу в качестве арт-объекта расположилась высокая чайница, зеркало над комодом в прихожей своим узором так же рождает ассоциации с Азией.
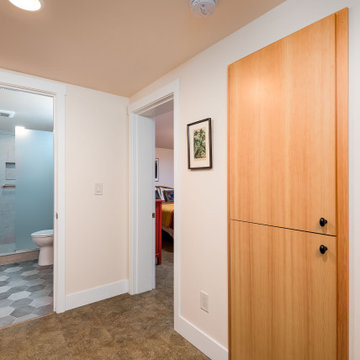
This 2 story home was originally built in 1952 on a tree covered hillside. Our company transformed this little shack into a luxurious home with a million dollar view by adding high ceilings, wall of glass facing the south providing natural light all year round, and designing an open living concept. The home has a built-in gas fireplace with tile surround, custom IKEA kitchen with quartz countertop, bamboo hardwood flooring, two story cedar deck with cable railing, master suite with walk-through closet, two laundry rooms, 2.5 bathrooms, office space, and mechanical room.
Hallway Design Ideas with Laminate Floors
3
