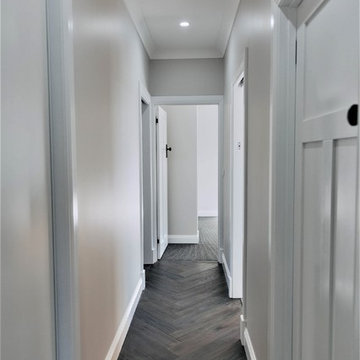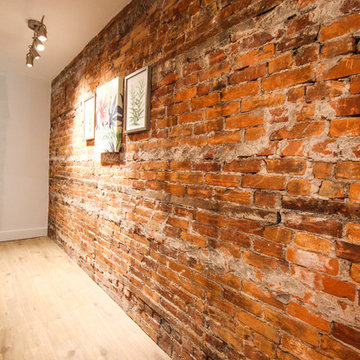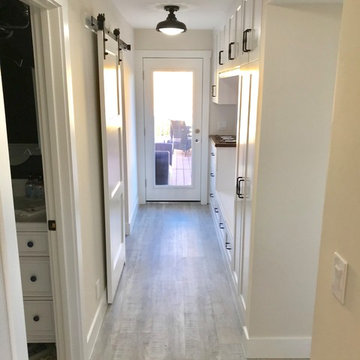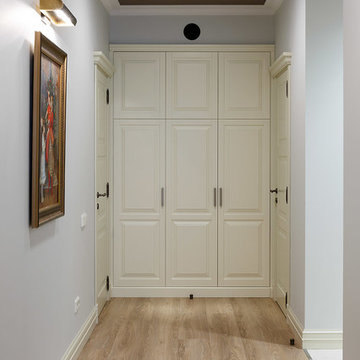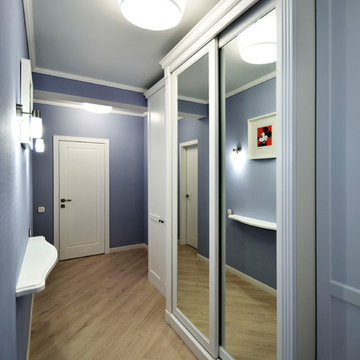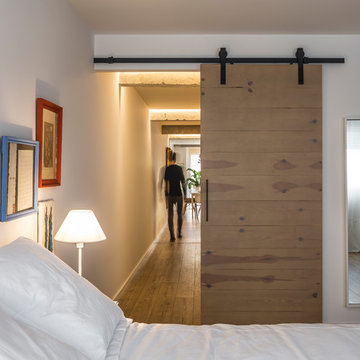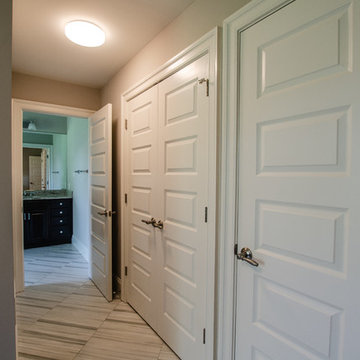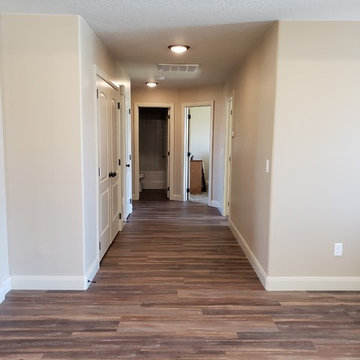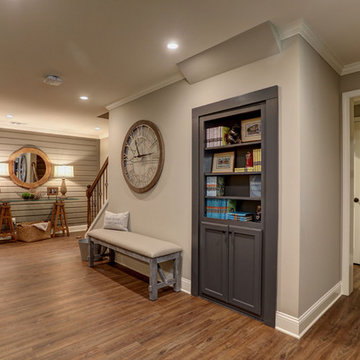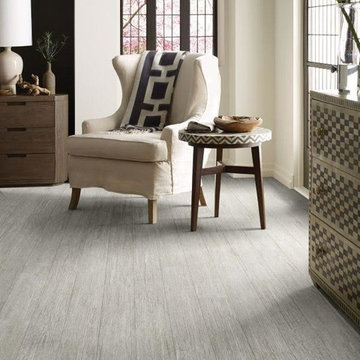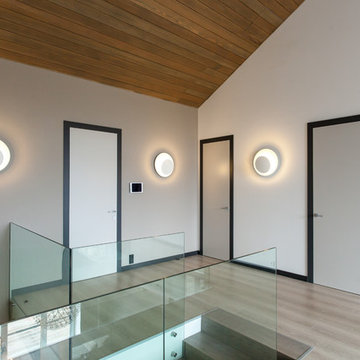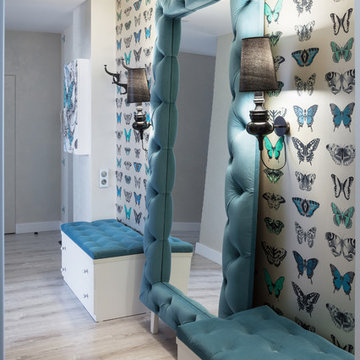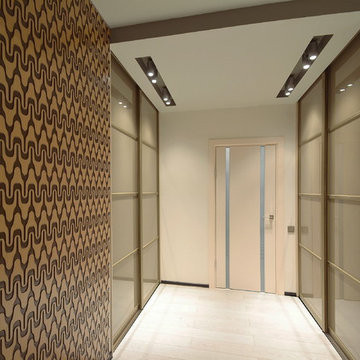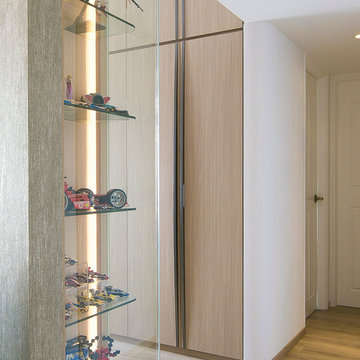Hallway Design Ideas with Laminate Floors
Refine by:
Budget
Sort by:Popular Today
1 - 20 of 42 photos
Item 1 of 3
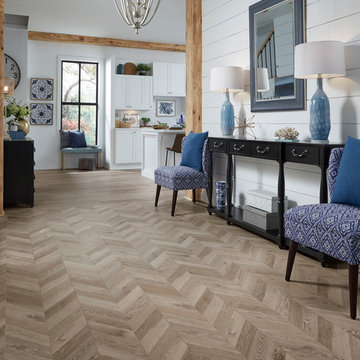
Chevron and herringbone patterns are in and are in big! And who can blame them with visuals like these?
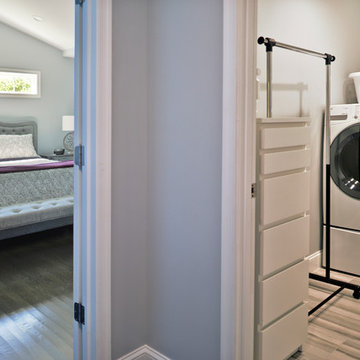
For this recently moved in military family, their old rambler home offered plenty of area for potential improvement. An entire new kitchen space was designed to create a greater feeling of family warmth.
It all started with gutting the old rundown kitchen. The kitchen space was cramped and disconnected from the rest of the main level. There was a large bearing wall separating the living room from the kitchen and the dining room.
A structure recessed beam was inserted into the attic space that enabled opening up of the entire main level. A large L-shaped island took over the wall placement giving a big work and storage space for the kitchen.
Installed wood flooring matched up with the remaining living space created a continuous seam-less main level.
By eliminating a side door and cutting through brick and block back wall, a large picture window was inserted to allow plenty of natural light into the kitchen.
Recessed and pendent lights also improved interior lighting.
By using offset cabinetry and a carefully selected granite slab to complement each other, a more soothing space was obtained to inspire cooking and entertaining. The fabulous new kitchen was completed with a new French door leading to the sun room.
This family is now very happy with the massive transformation, and are happy to join their new community.
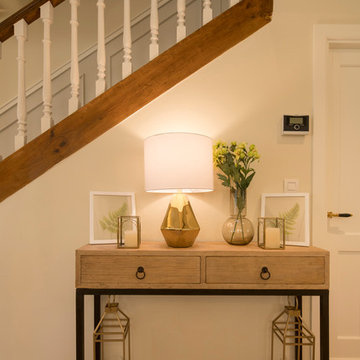
Proyecto de interiorismo, dirección y ejecución de obra: Sube Interiorismo www.subeinteriorismo.com
Fotografía Erlantz Biderbost
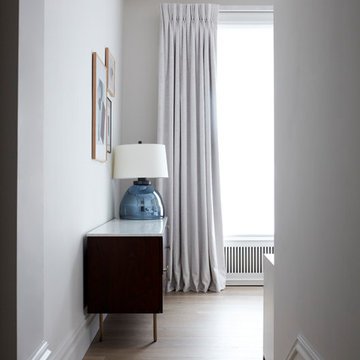
Photographer: Graham Atkins-Hughes |
Walls in Farrow & Ball's 'Ammonite' with woodwork contrast painted in Farrow & Ball's 'Strong White' - eggshell |
Dresser is 'Delphine' from West Elm |
Blue glass lamp from Coach House |
Gallery wall set from Desenio.com |
Floors are the Quickstep long boards in 'Oak Natural' bought from One Stop Flooring |
Full length curtains made in the UK by CurtainsLondon.com |
Architectural ceiling details from ArchitecturalDepot.com
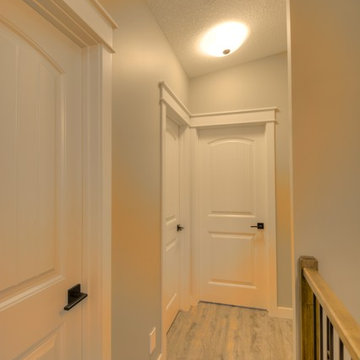
This mid-century, family home was completely renovated. The kitchen, living room, and basement feature an open-concept layout with high ceilings and new laminate flooring.
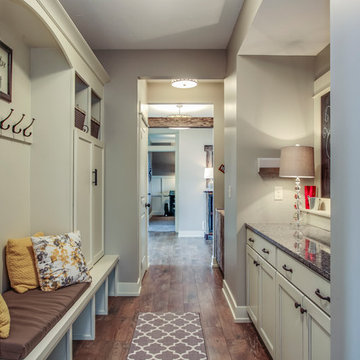
This craftsman home is built for a car fanatic and has a four car garage and a three car garage below. The house also takes advantage of the elevation to sneak a gym into the basement of the home, complete with climbing wall!
Hallway Design Ideas with Laminate Floors
1
