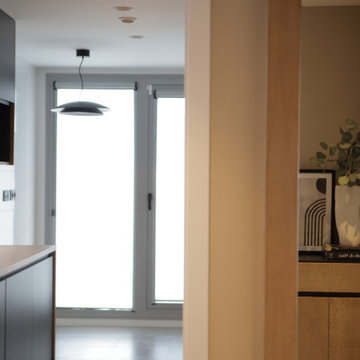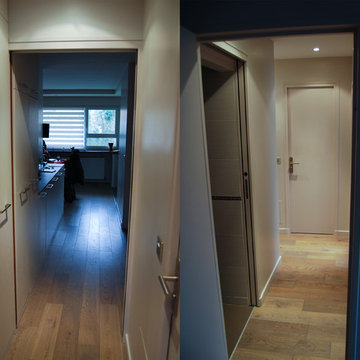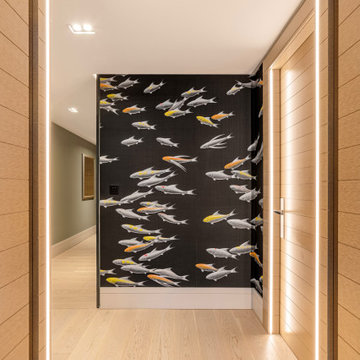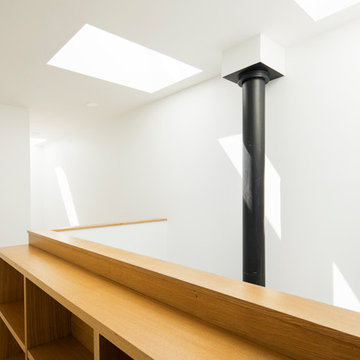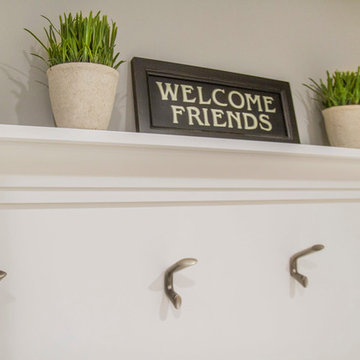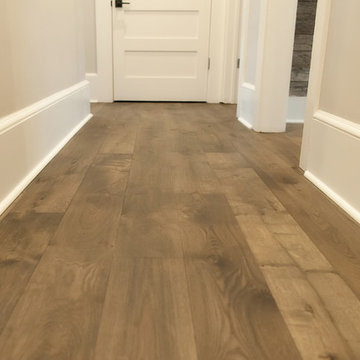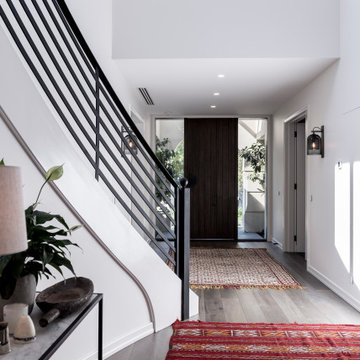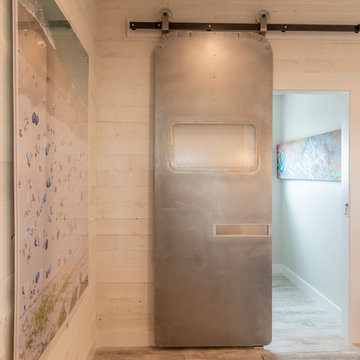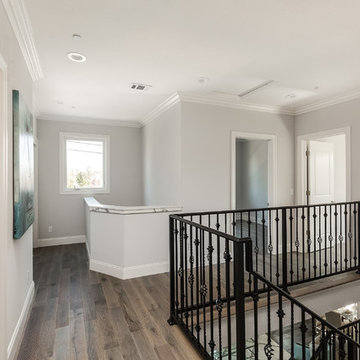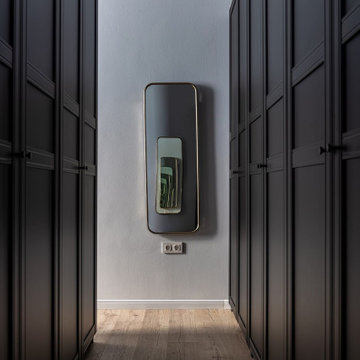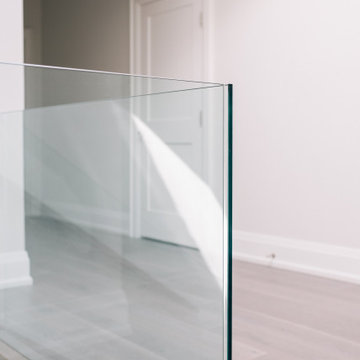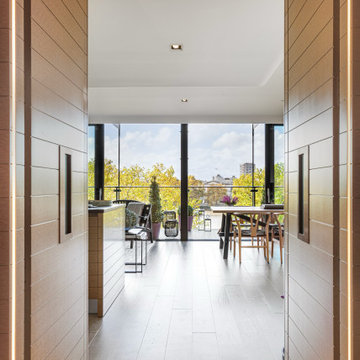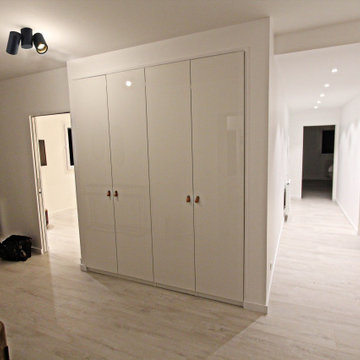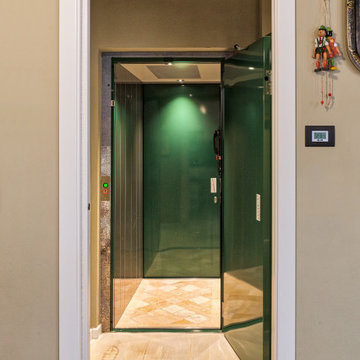Hallway Design Ideas with Light Hardwood Floors and Grey Floor
Refine by:
Budget
Sort by:Popular Today
241 - 260 of 284 photos
Item 1 of 3
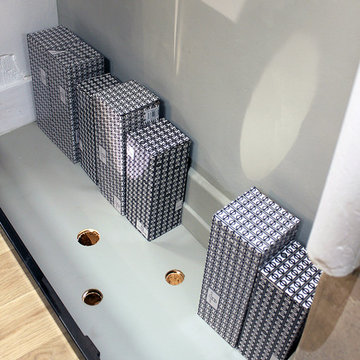
Intervention de 1/20ème dans le magasin de décoration l'humeur VAGABONDE (Projet d'architecture de ISIT), à Grenoble. 2017.
"Il s'agissait de disperser des cercles et des courbes dans cet espace de la boutique... Un escalier, une porte, des sols... ont été perforés. Des patères ont été réalisées. Les objets en vente participent aussi, dans la continuité à cette première idée. Un peu de douceur donc."
Crédit photo : Nicolas Boyer
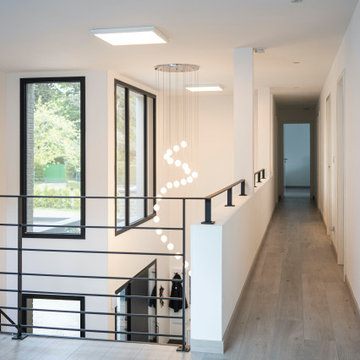
Couloir de l'étage qui dessert à la fois l'espace parental et les chambres des enfants. Grand palier ouvert sur le vide de l'entrée
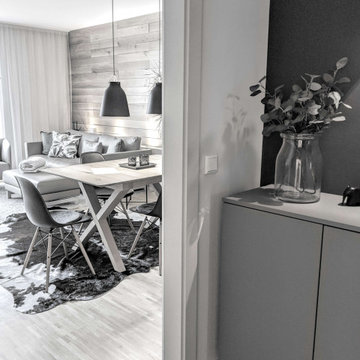
Eine moderne Wohnung mit zeitloser Einrichtung und luxuriösem Ambiente, die mit vielen smarten Überraschungen auf sich warten lässt. Das Ziel war, eine richtige Wohlfühl-Oase zu schaffen, wo man sich entspannen und die Alltage vergessen kann. Ein Konzept, inspiriert durch „Wald, Holz und Natur“, kombiniert mit neusten Technologien.
Man lässt sich vom Smart Home, durch automatische Beleuchtung und Musikanlage begrüßen. Die Kombination von Natur und Smart Home schafft eine völlig neue Atmosphäre, die das Entspannen in den eigenen vier Wänden neu definiert.
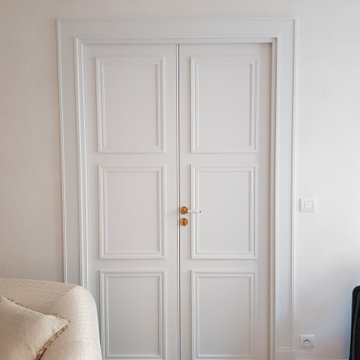
Réalisation des portes intérieures moulurées, des plinthes et des fenêtres dans ce bel appartement classique Parisien
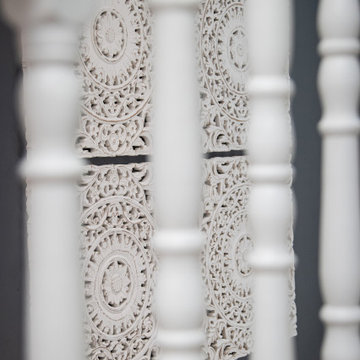
Our goal was to design and renovate the lower ground space of a beautiful period house.
What we did:
- improved functionality by reconfiguring the room layout and adding bespoke storage solutions to make better use of space;
- enhanced comfort by installing damp prove insulation and improving ventilation;
- added aesthetic appeal by updating the decor in a neutral colour scheme and procuring new pieces of furniture and accessories.
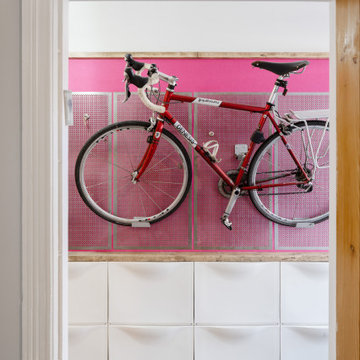
Extensions and remodelling of a north London house transformed this family home. A new dormer extension for home working and at ground floor a small kitchen extension which transformed the back of the house, replacing a cramped kitchen dining room with poor connections to the garden to create a large open space for entertaining, cooking, and family life with daylight and views in all directions; to the living rooms, new mini courtyard and garden.
Hallway Design Ideas with Light Hardwood Floors and Grey Floor
13
