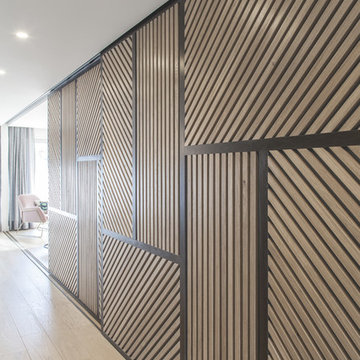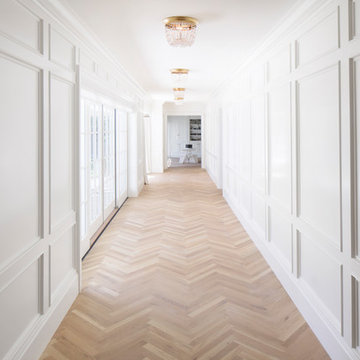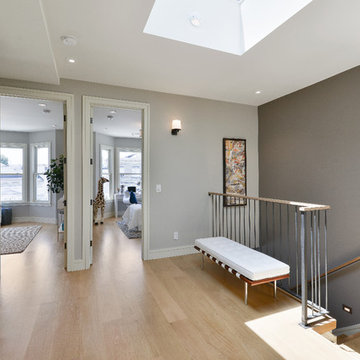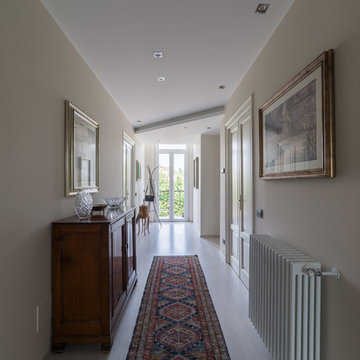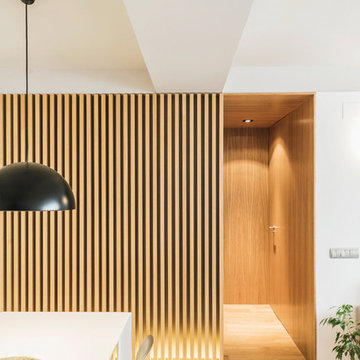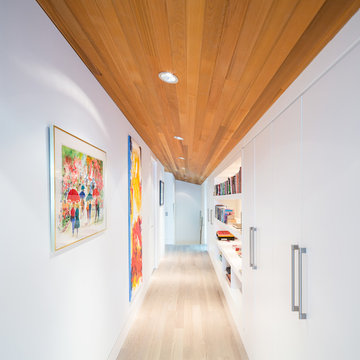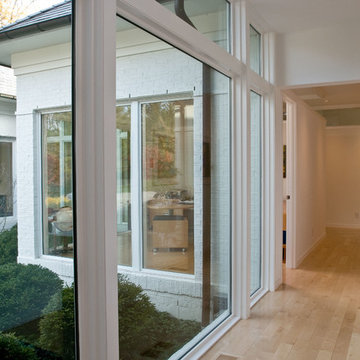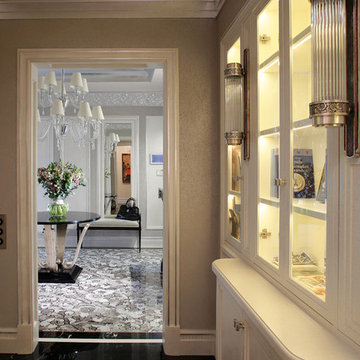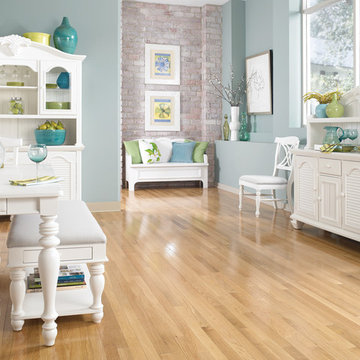Hallway Design Ideas with Light Hardwood Floors and Painted Wood Floors
Refine by:
Budget
Sort by:Popular Today
21 - 40 of 15,144 photos
Item 1 of 3
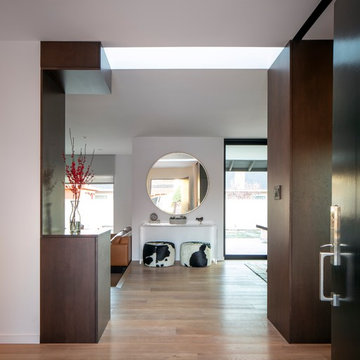
Entry hallway enlivened by a skylight. Living room is to the left, dining to the right. All common areas overlook the backyard. Photo by Scott Hargis.
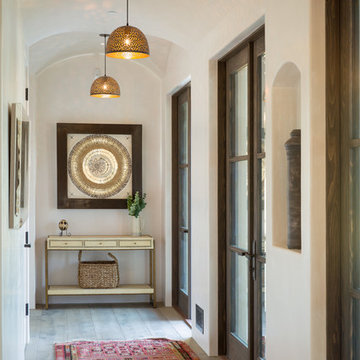
Hallway to master bedroom with arched ceiling, Moorish chandeliers and french doors opening to central courtyard.

Designed by longstanding customers Moon Architect and Builder, a large double height space was created by removing the ground floor and some of the walls of this period property in Bristol. Due to the open space created, the flow of colour and the interior theme was central to making this space work.
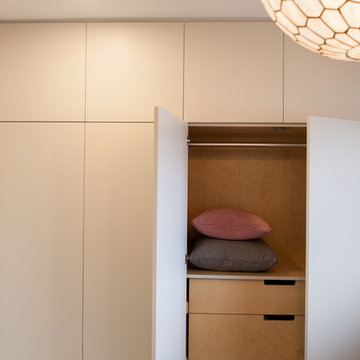
The renovation of our Renfrew Residence completely reimagined what we expected from a classic Vancouver Special home. The boxy shape of Vancouver Specials was a result of maximizing floor space under the zoning guidelines of their time. Builders in the 1960s and 1980s saw an opportunity and made the most of it! Today, renovating these homes are a common and rewarding project for Design Build firms. We love transforming Vancouver Specials because they have a lot of versatility and great foundations! Our Renfrew Residence is a great example of how all the common modernizations of a Vancouver Special are even better with Design Build.
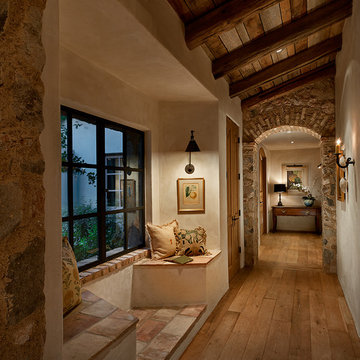
The seating nooks used throughout the house are inspired by similar designs found on a trip with the client, in 14th century French churches.
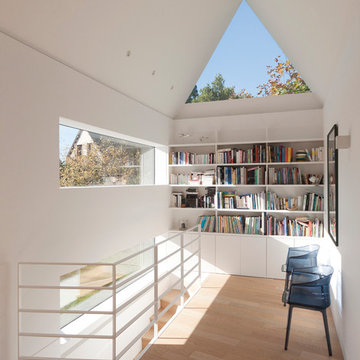
Extension d’une villa typique du style balnéaire 1900,
le projet apporte toutes les qualités d’espace et d’ouverture d’une architecture contemporaine.
Le volume principal est traité comme un objet, entièrement habillé de bardeaux de zinc façonnés
sur-mesure, dont le calepinage rappelle la pierre de la maison ancienne. La mise au point des nombreux détails de construction et leur réalisation ont nécessité un véritable travail d’orfèvrerie.
Posée sur un soubassement sombre, l’extension est comme suspendue. De nombreuses ouvertures éclairent les volumes intérieurs, qui sont ainsi baignés de lumière tout au long de la journée et bénéficient de larges vues sur le jardin.
La structure de l’extension est en ossature bois pour la partie supérieure et béton pour la partie inférieure. Son isolation écologique renforcée est recouverte d’une peau en zinc pré-patiné quartz pour les façades et anthracite pour la toiture.
Tous les détails de façade, menuiserie, garde-corps, ainsi que la cheminée en acier et céramique ont été dessinés par l’agence
--
Crédits : FELD Architecture
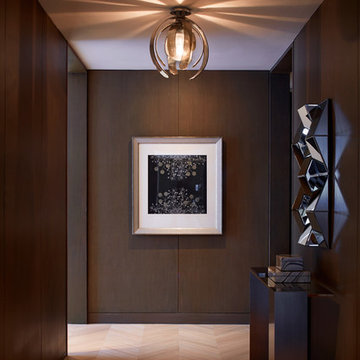
With a sophisticated, international buyer in mind, the design of the Residences appeals to the discerning sensibilities of its cultured residents by providing a contemporary and classic setting of understated elegance, refined materials and multi-layered luxury.
Photography - Chester Ong
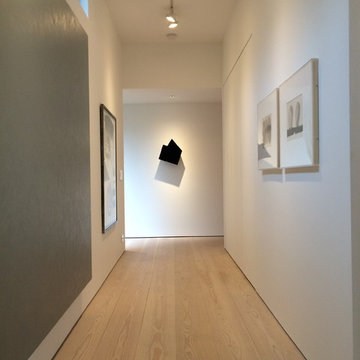
The house sits upon a secluded site, nestled between mature trees along a mossy slope. The home is designed around the client’s significant art collection, leading to a carefully tailored minimalist aesthetic. The layout of the home is organized around the maximum 40-ft length of single boards of Dinesen Douglas fir, creating uninterrupted expanses of wood along the floor.
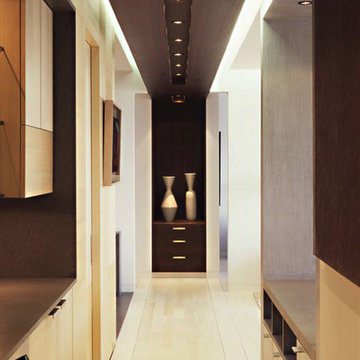
Looking back down the hallway towards the entryway. This view clearly shows the attention to geometry in the design and the reverie for both fine materials and luxurious textures.
Hallway Design Ideas with Light Hardwood Floors and Painted Wood Floors
2
