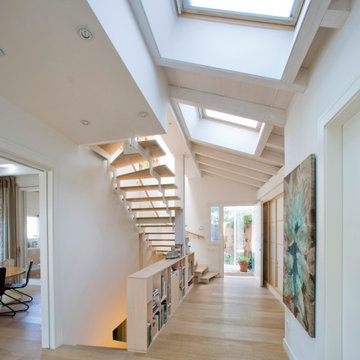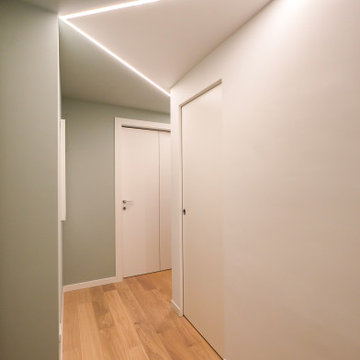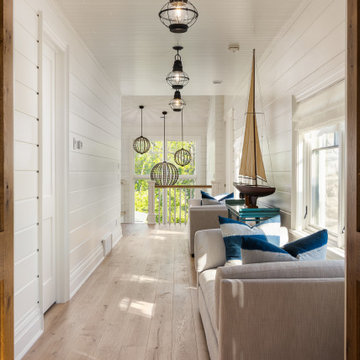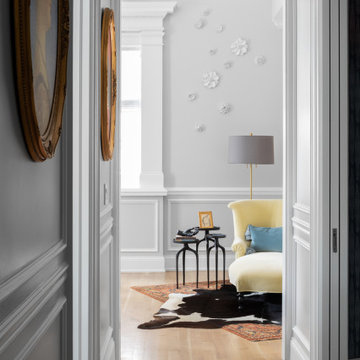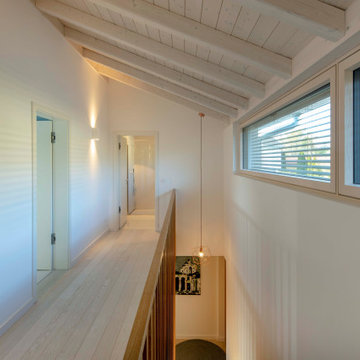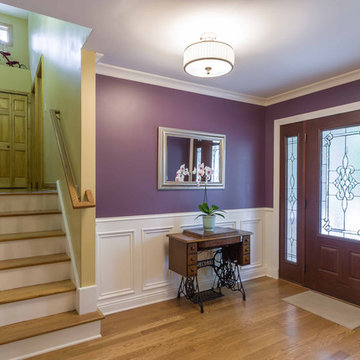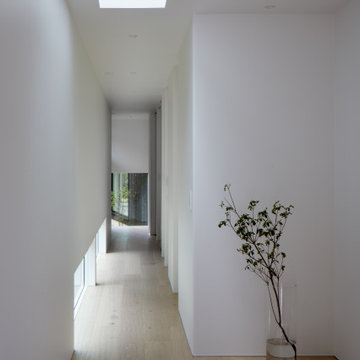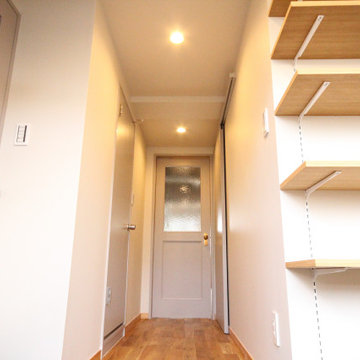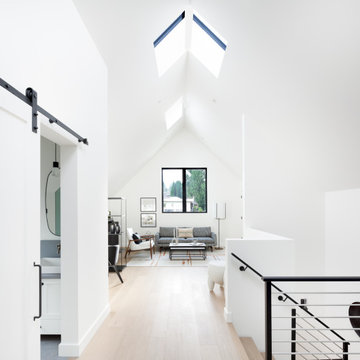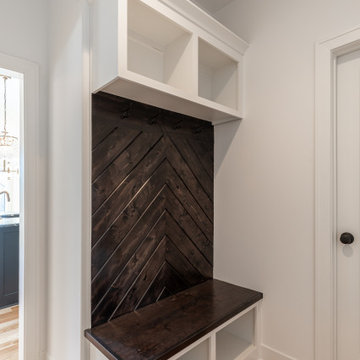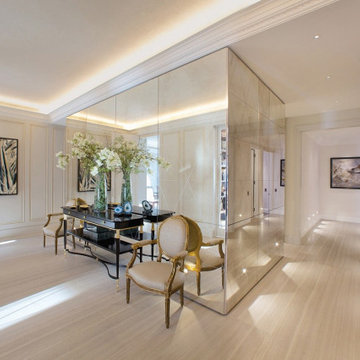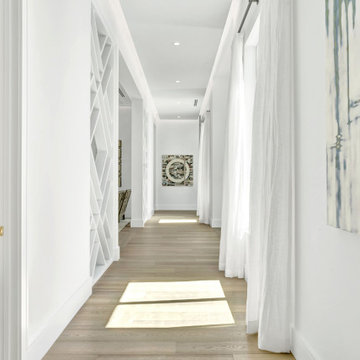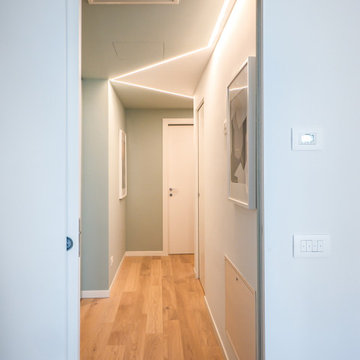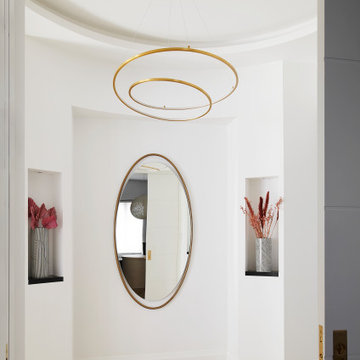Hallway Design Ideas with Light Hardwood Floors
Refine by:
Budget
Sort by:Popular Today
141 - 160 of 843 photos
Item 1 of 3

Tadeo 4909 is a building that takes place in a high-growth zone of the city, seeking out to offer an urban, expressive and custom housing. It consists of 8 two-level lofts, each of which is distinct to the others.
The area where the building is set is highly chaotic in terms of architectural typologies, textures and colors, so it was therefore chosen to generate a building that would constitute itself as the order within the neighborhood’s chaos. For the facade, three types of screens were used: white, satin and light. This achieved a dynamic design that simultaneously allows the most passage of natural light to the various environments while providing the necessary privacy as required by each of the spaces.
Additionally, it was determined to use apparent materials such as concrete and brick, which given their rugged texture contrast with the clearness of the building’s crystal outer structure.
Another guiding idea of the project is to provide proactive and ludic spaces of habitation. The spaces’ distribution is variable. The communal areas and one room are located on the main floor, whereas the main room / studio are located in another level – depending on its location within the building this second level may be either upper or lower.
In order to achieve a total customization, the closets and the kitchens were exclusively designed. Additionally, tubing and handles in bathrooms as well as the kitchen’s range hoods and lights were designed with utmost attention to detail.
Tadeo 4909 is an innovative building that seeks to step out of conventional paradigms, creating spaces that combine industrial aesthetics within an inviting environment.
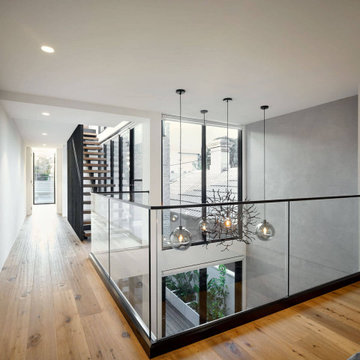
Black framed glass overlook double void space into open-planned living room. White rendered walls, concrete venetian wall which frames a fireplace and engineered wooden floors create a sleek feel to this modern townhouse located in Richmond, Melbourne.
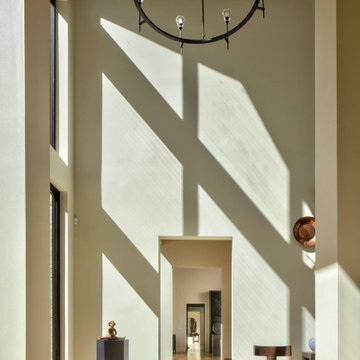
The main hall allows natural light to flood through the space, illuminating the homeowners' artwork.
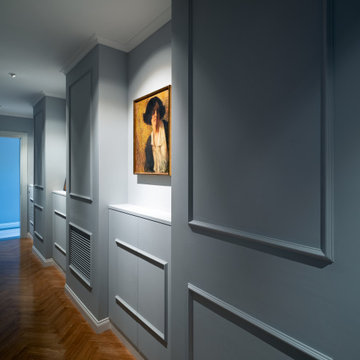
Il corridoio è il cuore della casa: ampie lesene, contenenti gli impianti tecnologici, ritmano lo spazio e creano delle nicchie utilizzate per la galleria di dipinti e fotografie di famiglia. L'illuminazione, scenografica, è mutuata da quella delle gallerie d'arte.
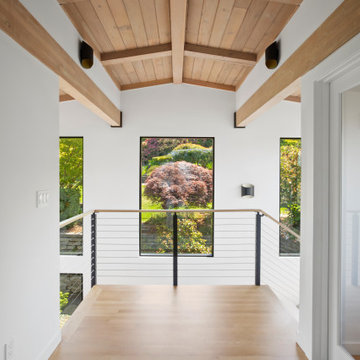
This aesthetically pleasing hallway leads from the master bedroom to the foyer, making for a grand entrance every day.
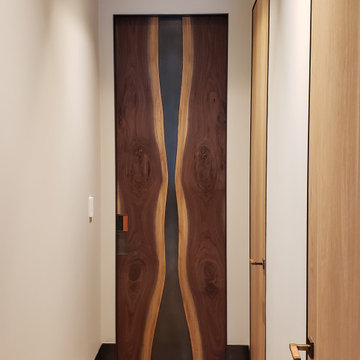
The Book Matched Slab Door is a modern wooden door design with an organic stainless steel inlay running vertically up the center. The metal inlay is hand polished to give off a mirror-like appearance. This door is versatile in that it can be designed for a pocket door, swinging door, as well as a pivot door. Shown as pocket door with Brandner Design’s Pocket Door Pull. Metal and wood options are available for your custom design.
Hallway Design Ideas with Light Hardwood Floors
8
