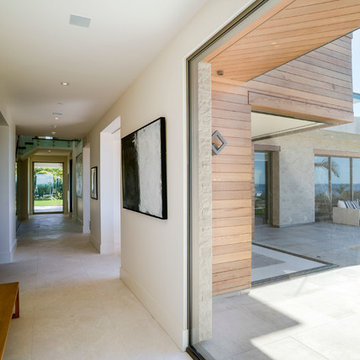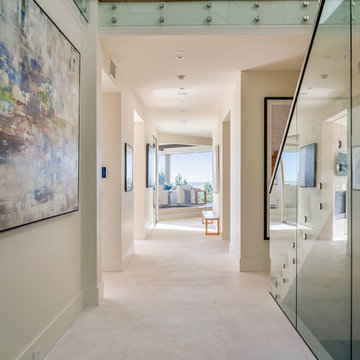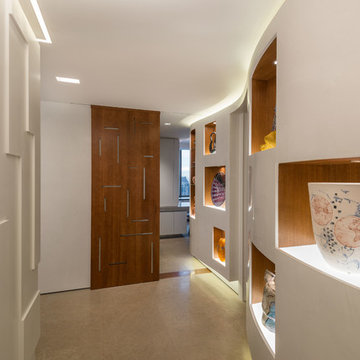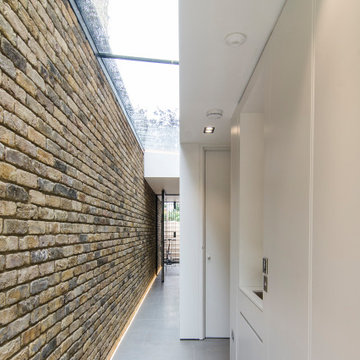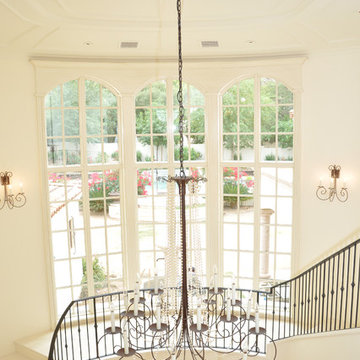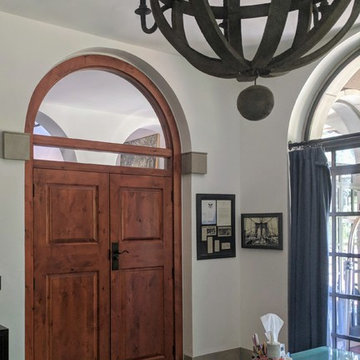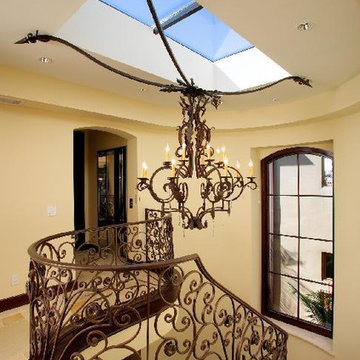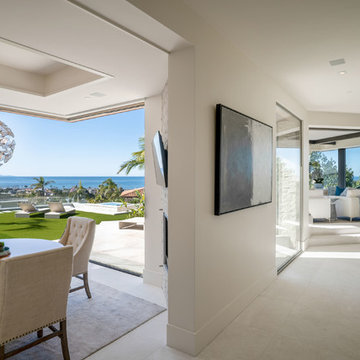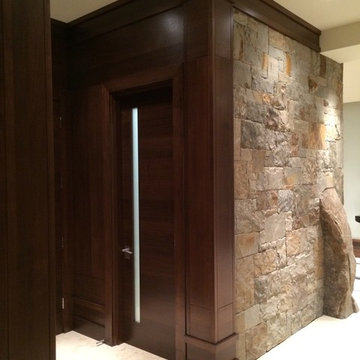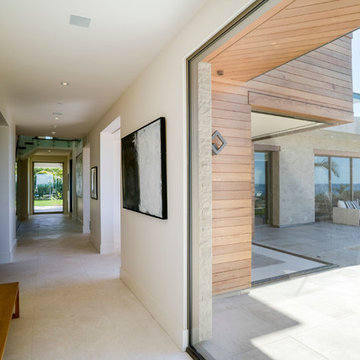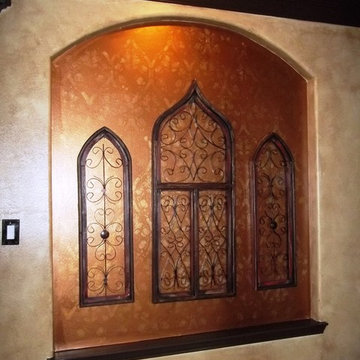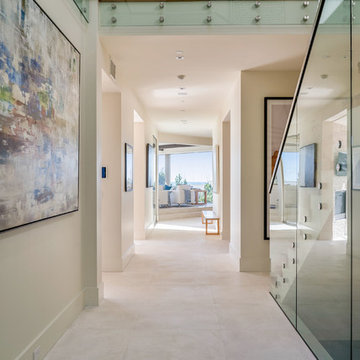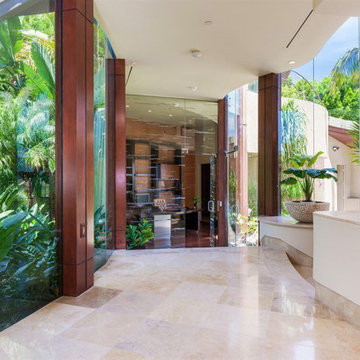Hallway Design Ideas with Limestone Floors
Refine by:
Budget
Sort by:Popular Today
81 - 100 of 176 photos
Item 1 of 3
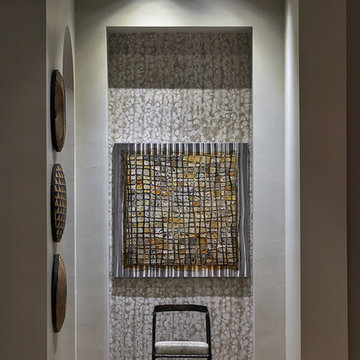
Tucked into the niche at the end of this hallway is a heavy, patinated bronze chair upholstered with Kelly Wearstler fabric. On the wall above it, a textural metal collage.
Photo by Brian Gassel
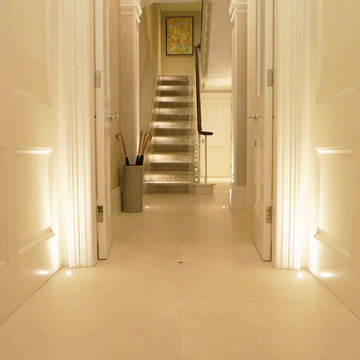
We installed a variety of materials during the refit of this beautiful grade II listed white stucco fronted Georgian house. The entrance hall, lift lobbies, kitchen floor and staircases were all fitted out with honed Rosal limestone, with border detail. All treads to the staircases had nickel anti-slip inserts.
We installed Sarran limestone in a tumbled finish to the swimming pool surround, skirting and adjacent steps, which all looks fantastic offset by the mosaic tiled pool and feature stone wall panels..
Rubbed buff York stone paving was installed to all external terrace areas, on adjustable pedestals, with open joints to allow for water drainage. Matching bullnosed treads and risers lead up to the Mews entrance.
Bathrooms and WCs had porcelain tiling to floors and walls, and the gym shower received a bamboo effect feature wall to compliment the limestone floor.
Photo credit - Keystone Restoration Ltd
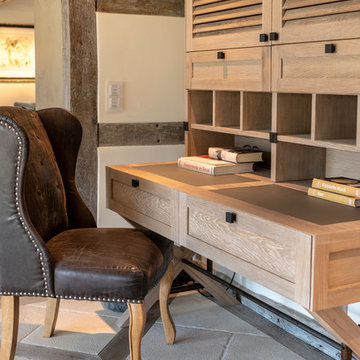
Bespoke Sekretär im Flur von Luxuriösem Bauernhaus
www.hoerenzrieber.de
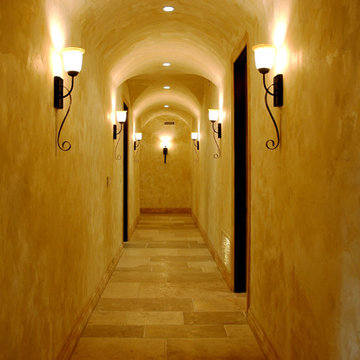
Palladian Style Villa, 4 levels on over 10,000 square feet of Flooring, Wall Frescos, Custom-Made Mosaics and Inlaid Antique Stone, Marble and Terra-Cotta. Hand-Made Textures and Surface Treatment for Fireplaces, Cabinetry, and Fixtures.
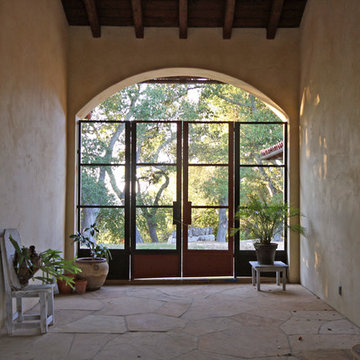
High walls and ceilings in the corrier creates a spacious feeling and beautiful natural light opportunities
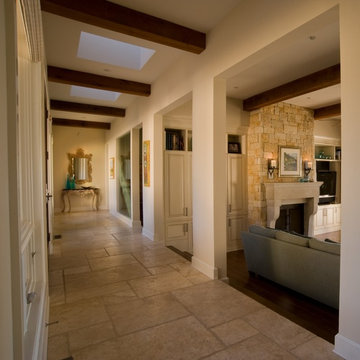
This gorgeous open hall with wood beams leads seamlessly into the living are. Photo by Jim Fox.
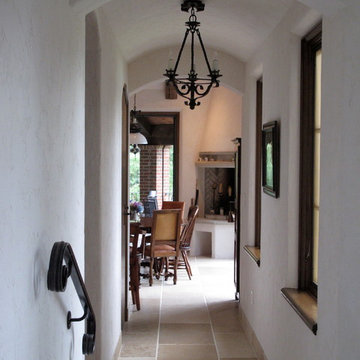
This hall, part of the addition, links the existing house dining room to the new kitchen. The raised corner fireplace adds an element of old-world interest to the period kitchen.
Hallway Design Ideas with Limestone Floors
5
