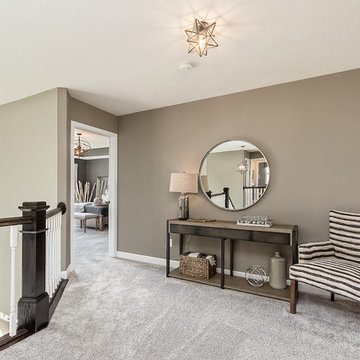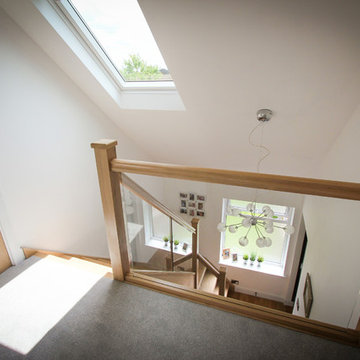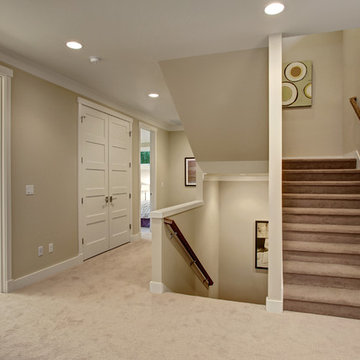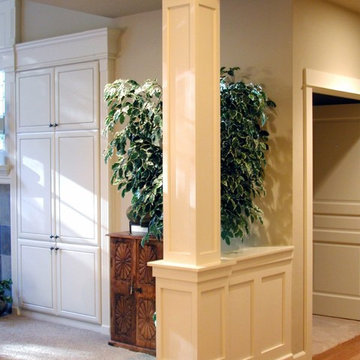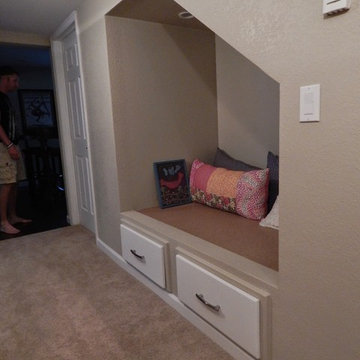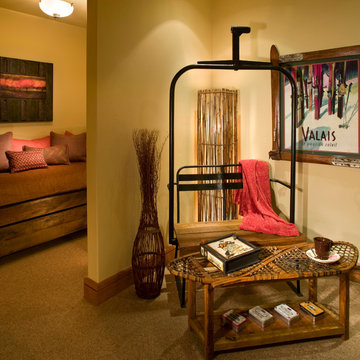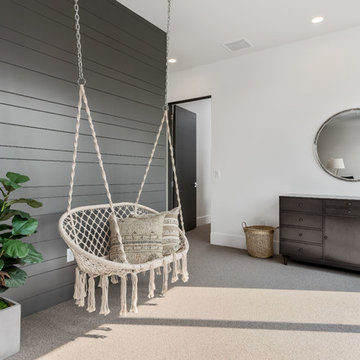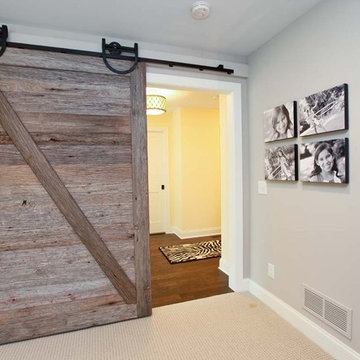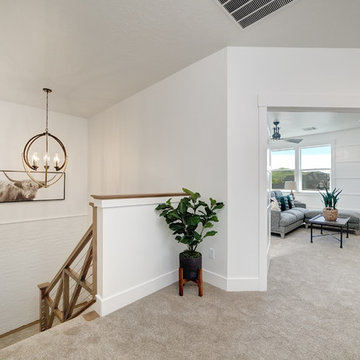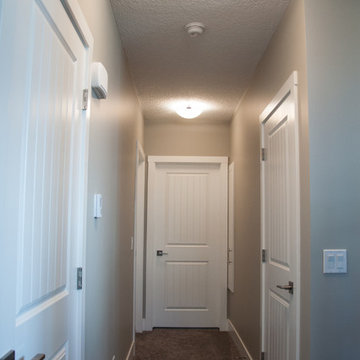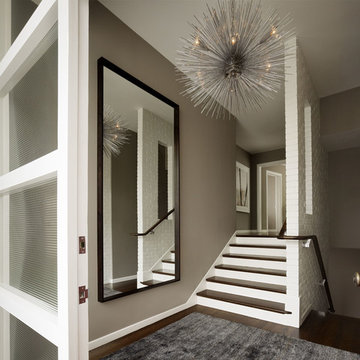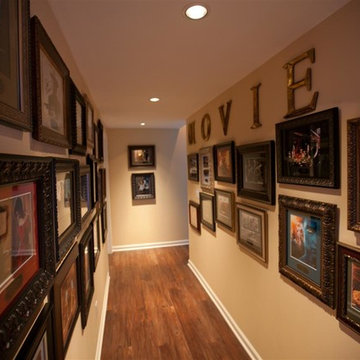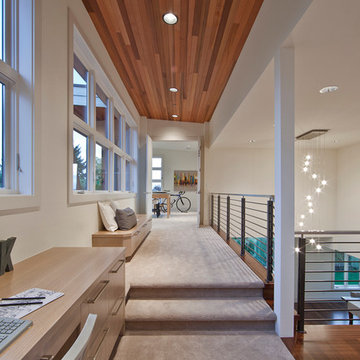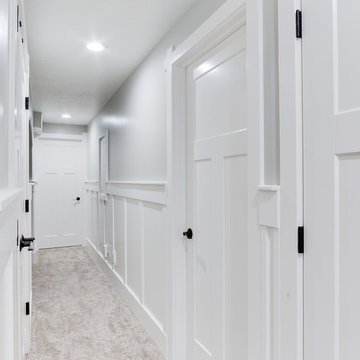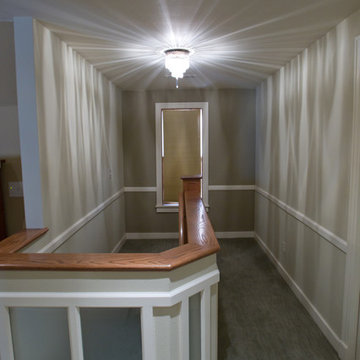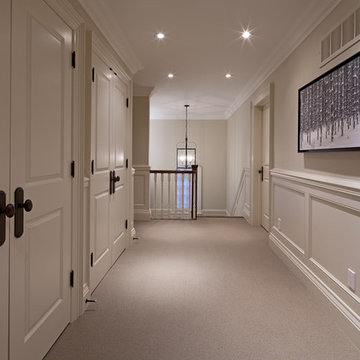Hallway Design Ideas with Linoleum Floors and Carpet
Refine by:
Budget
Sort by:Popular Today
141 - 160 of 4,999 photos
Item 1 of 3

This three-story shingle style home is the ultimate in lake front living. Perched atop the steep shores of Lake Michigan, the “Traverse” is designed to take full advantage of the surrounding views and natural beauty.
The main floor provides wide-open living spaces, featuring a gorgeous barrel vaulted ceiling and exposed stone hearth. French doors lead to the back deck, where sweeping vistas can be enjoyed from dual screened porches. The dining area and connected kitchen provide seating and service space for large parties as well as intimate gatherings.
With three guest suites upstairs, and a walkout deck with custom grilling area on the lower level, this classic East Coast-inspired home makes entertaining easy. The “Traverse” is a luxurious year-round residence and welcoming vacation home all rolled into one.

A whimsical mural creates a brightness and charm to this hallway. Plush wool carpet meets herringbone timber.
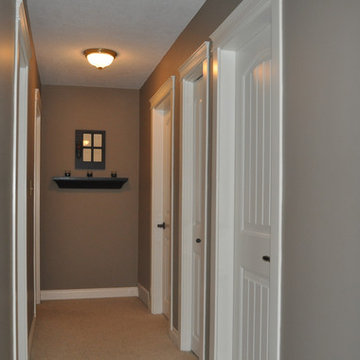
An easy interior door renovation created a simple clean & updated look. Featuring custom architrave moulding.
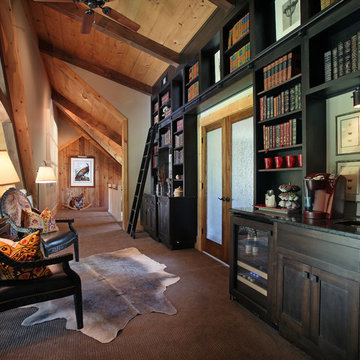
The second floor loft serves as a library and transition space for the guest room and private study. The rain glass French doors allow natural light to brighten the loft.
Hallway Design Ideas with Linoleum Floors and Carpet
8
