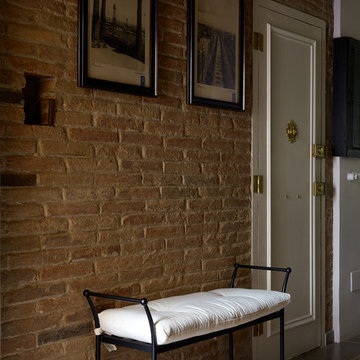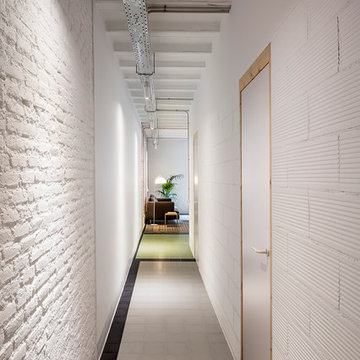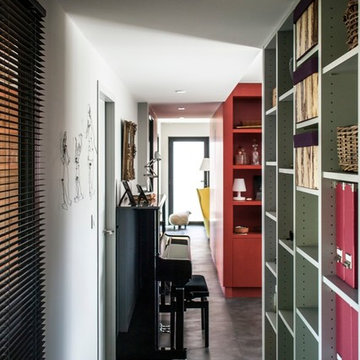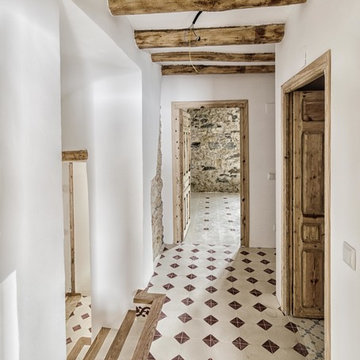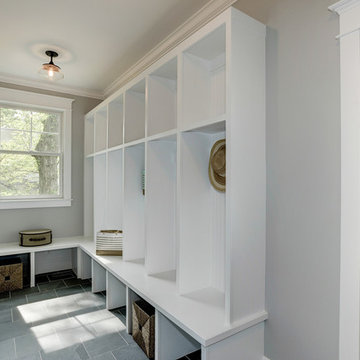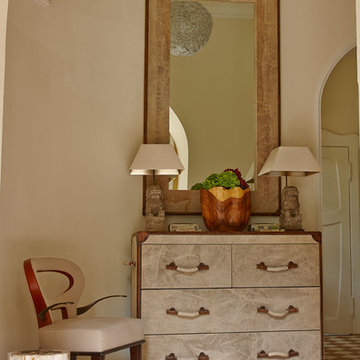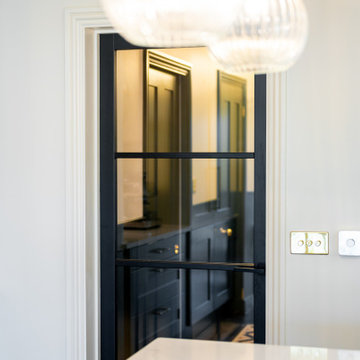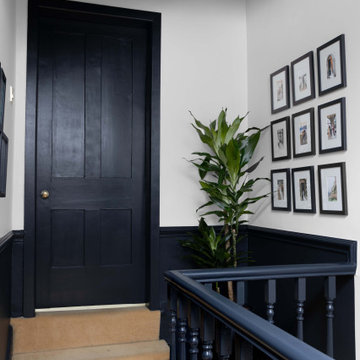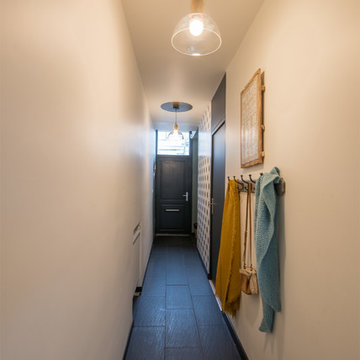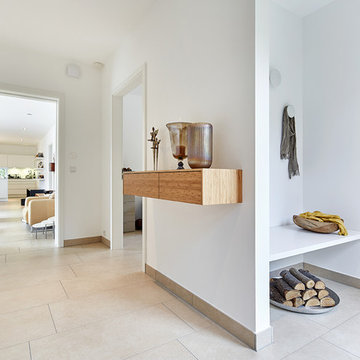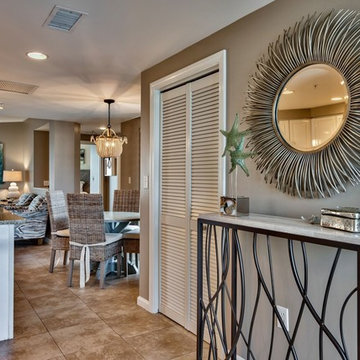Hallway Design Ideas with Linoleum Floors and Ceramic Floors
Refine by:
Budget
Sort by:Popular Today
241 - 260 of 3,973 photos
Item 1 of 3
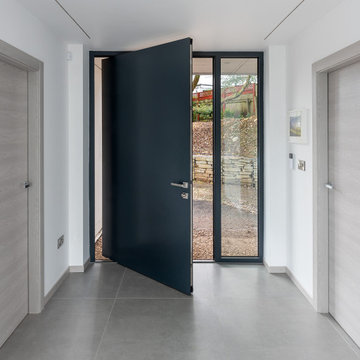
The house was designed in an 'upside-down' arrangement, with kitchen, dining, living and the master bedroom at first floor to maximise views and light. Bedrooms, gym, home office and TV room are all located at ground floor in a u-shaped arrangement that frame a central courtyard. The front entrance leads into the main access spine of the home, which borders the glazed courtyard. A bright yellow steel and timber staircase leads directly up into the main living area, with a large roof light above that pours light into the hall. The interior decor is bright and modern, with key areas in the palette of whites and greys picked out in luminescent neon lighting and colours.
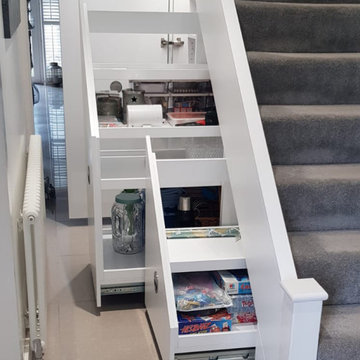
Under stairs storage solutions by Avar Furniture
Designed for general storage.
2x pull out drawers and hinged doors on tallest section.
LED light in cupboard.
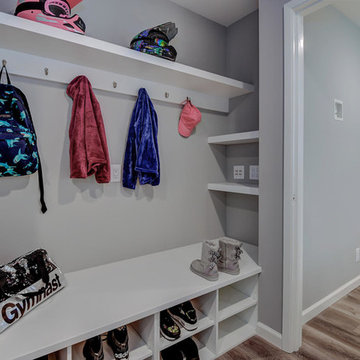
Added cubbies give the children the perfect spot to cuddle up with mom and dad for story time and mud room shelving and hooks to throw their forty-pound back packs after a long day of school
Budget analysis and project development by: May Construction
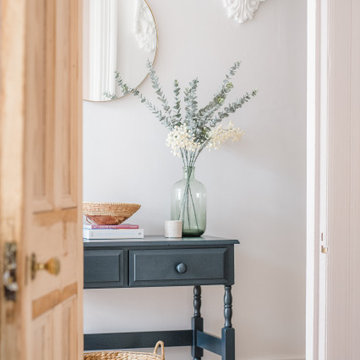
Period details about in this house and here in the hallway the floor needed centre stage. The long, narrow hall has been kept an off white to let all coloured tiles sing. Upcycled furniture and neutral accessories break up the walls but also provide much needed storage.
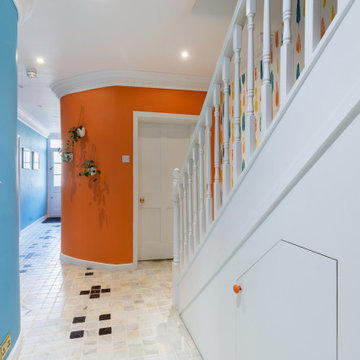
Hallway Design as part of a complete Interior Design for a Lower Ground Flat in Cheltenham.
Far from an ordinary hallway, this one has two entrances, one to welcome you home from the outdoors and one from the B&B business upstairs. It's design required a more personal feeling of home.
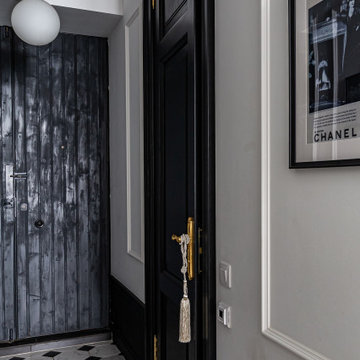
Квартира с парижским шармом в центре Санкт-Петербурга. Автор проекта: Ксения Горская.
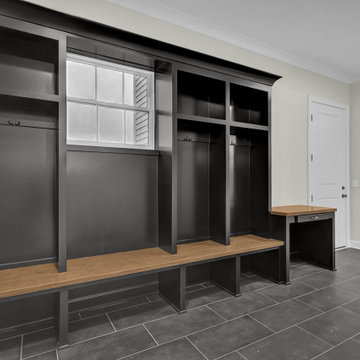
View of the mud hall from the 3-car garage, looking towards the walk-in pantry and 1-car garage.
The large format black tile floors are the foundation for the oversized black lockers & drop zone.
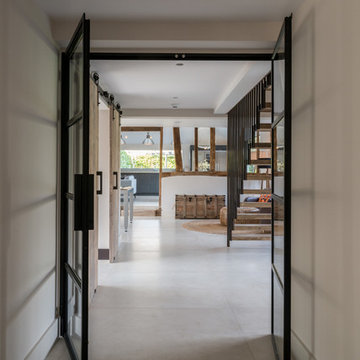
Conversion and renovation of a Grade II listed barn into a bright contemporary home
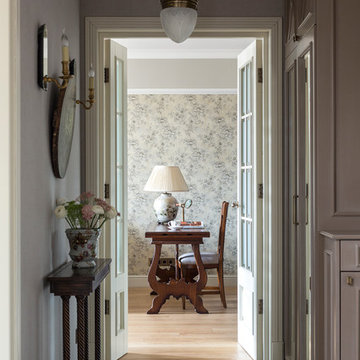
Квартира в стиле английской классики в старом сталинском доме. Растительные орнаменты, цвет вялой розы и приглушенные зелено-болотные оттенки, натуральное дерево и текстиль, настольные лампы и цветы в горшках - все это делает интерьер этой квартиры домашним, уютным и очень комфортным. Фото Евгений Кулибаба
Hallway Design Ideas with Linoleum Floors and Ceramic Floors
13
