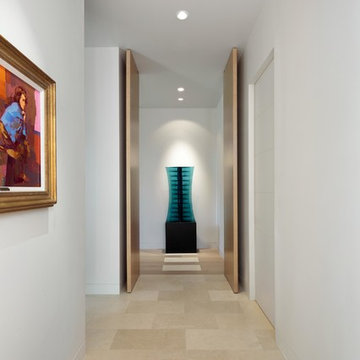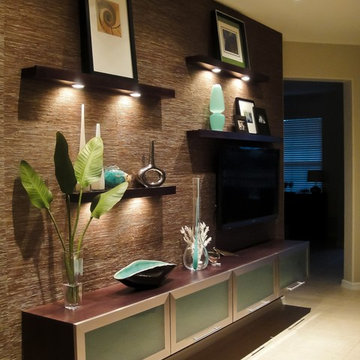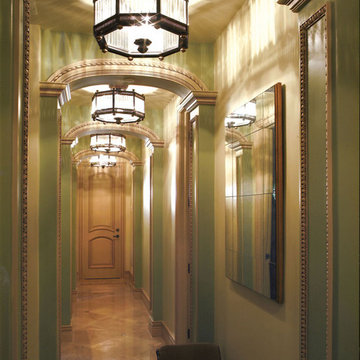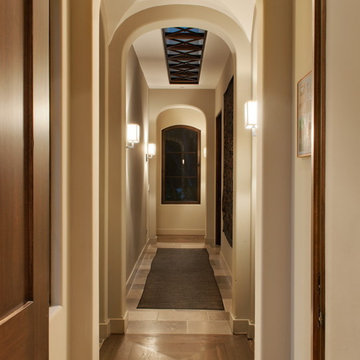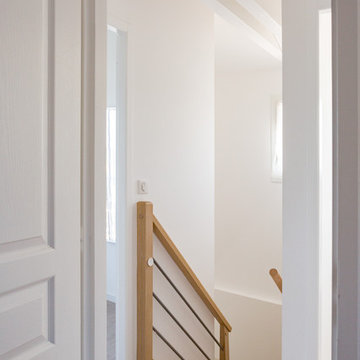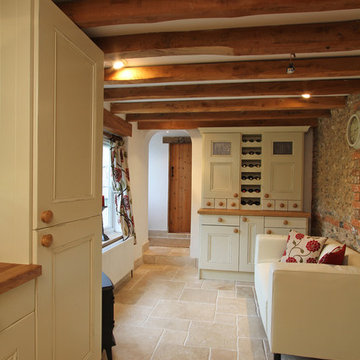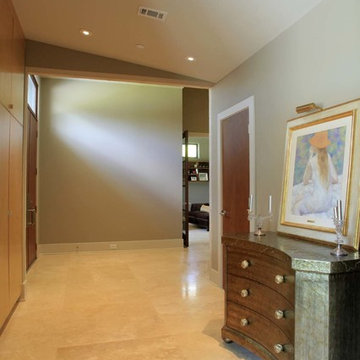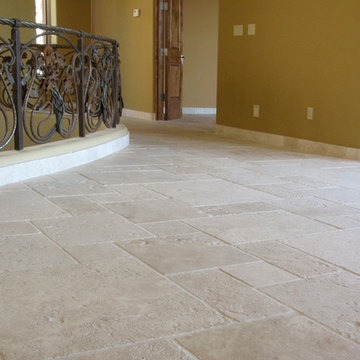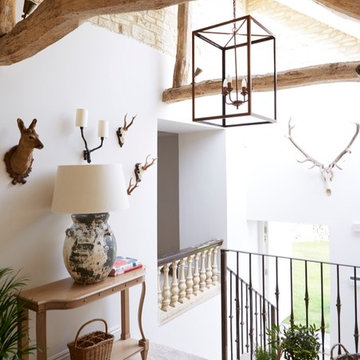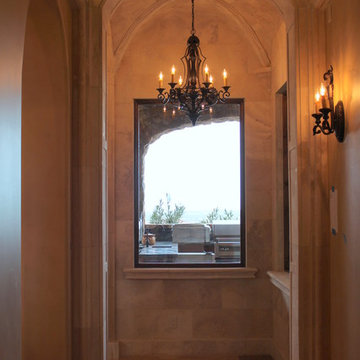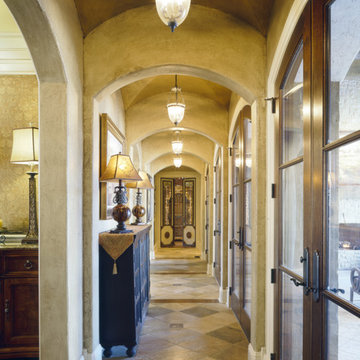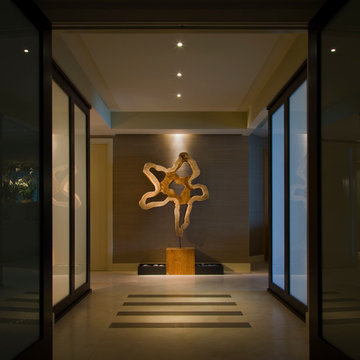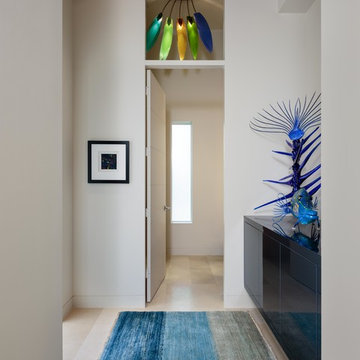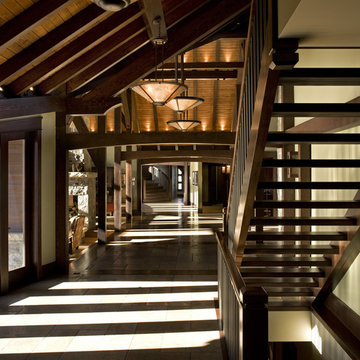Hallway Design Ideas with Linoleum Floors and Travertine Floors
Refine by:
Budget
Sort by:Popular Today
101 - 120 of 913 photos
Item 1 of 3
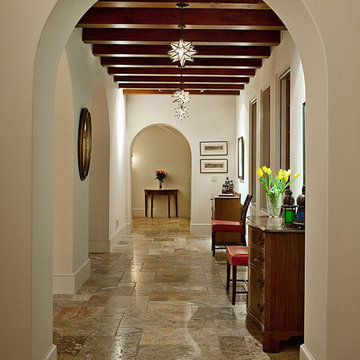
Architect: Bob Easton AIA
General Contractor: Allen Construction
Photographer: Jim Bartsch Photography
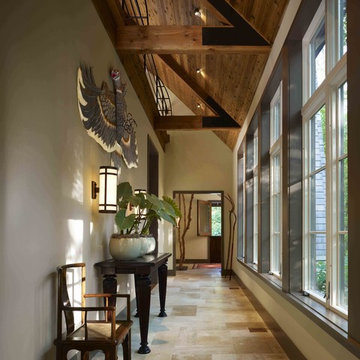
A contemporary interpretation of nostalgic farmhouse style, this Indiana home nods to its rural setting while updating tradition. A central great room, eclectic objects, and farm implements reimagined as sculpture define its modern sensibility.
Photos by Hedrich Blessing
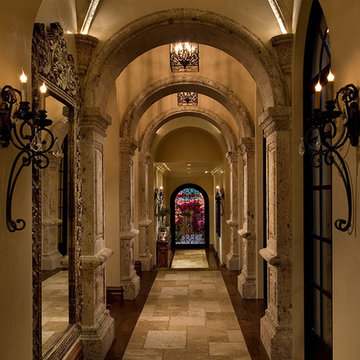
Luxury Hallways by Fratantoni Luxury Estates
For more inspiring hallway designs follow us on Facebook, Pinterest, Twitter and Instagram!!
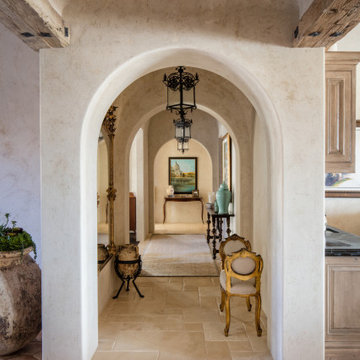
The entry hall of this Tuscan Manor with rounded wall edges, elegant archways, and fine furnishings with a hint of black wrought iron details.
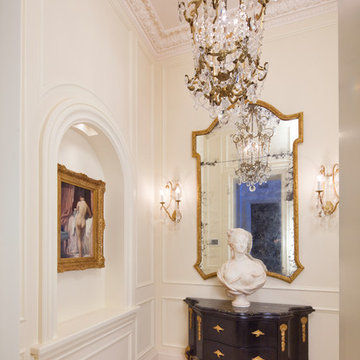
This is the end of a hallway leading to an amazing powder room. Hand crafted Venetian plaster Crown Moulding and custom millwork. Circa 1500 French antique and bust. Custom inlaid Travertine floors. Crystal / Quartz 24 Carat Gold Chandelier.
Miller + Miller Architectural Photography

Builder: Homes by True North
Interior Designer: L. Rose Interiors
Photographer: M-Buck Studio
This charming house wraps all of the conveniences of a modern, open concept floor plan inside of a wonderfully detailed modern farmhouse exterior. The front elevation sets the tone with its distinctive twin gable roofline and hipped main level roofline. Large forward facing windows are sheltered by a deep and inviting front porch, which is further detailed by its use of square columns, rafter tails, and old world copper lighting.
Inside the foyer, all of the public spaces for entertaining guests are within eyesight. At the heart of this home is a living room bursting with traditional moldings, columns, and tiled fireplace surround. Opposite and on axis with the custom fireplace, is an expansive open concept kitchen with an island that comfortably seats four. During the spring and summer months, the entertainment capacity of the living room can be expanded out onto the rear patio featuring stone pavers, stone fireplace, and retractable screens for added convenience.
When the day is done, and it’s time to rest, this home provides four separate sleeping quarters. Three of them can be found upstairs, including an office that can easily be converted into an extra bedroom. The master suite is tucked away in its own private wing off the main level stair hall. Lastly, more entertainment space is provided in the form of a lower level complete with a theatre room and exercise space.
Hallway Design Ideas with Linoleum Floors and Travertine Floors
6
