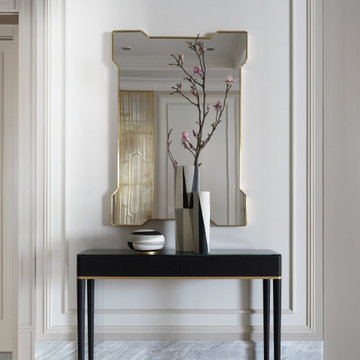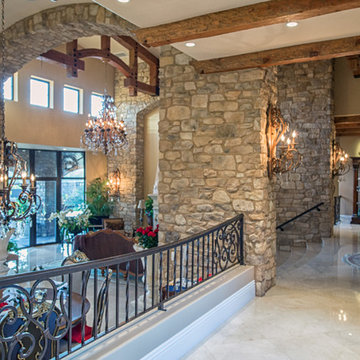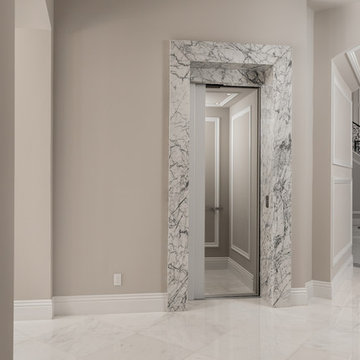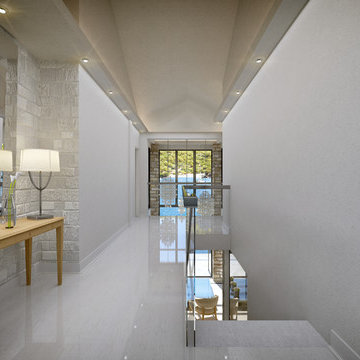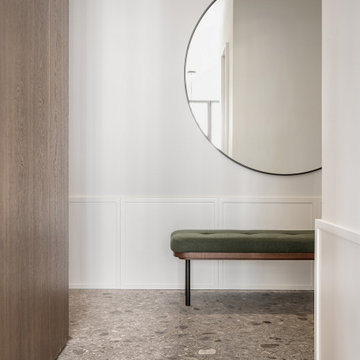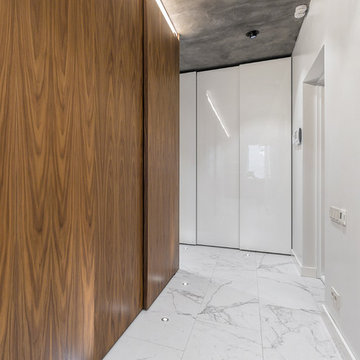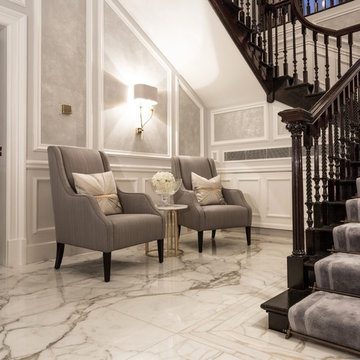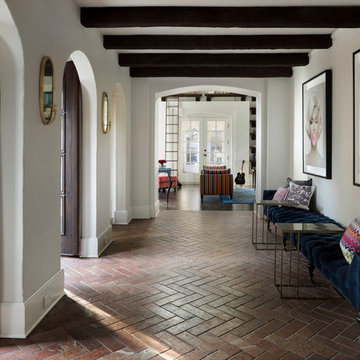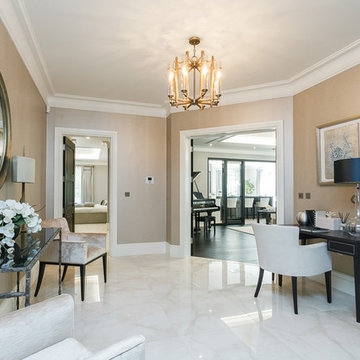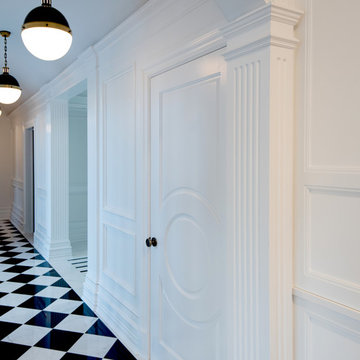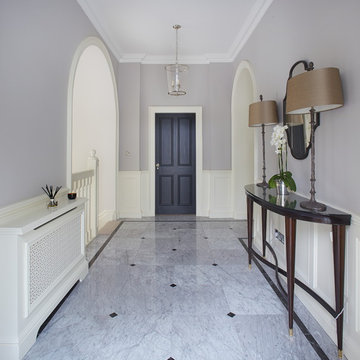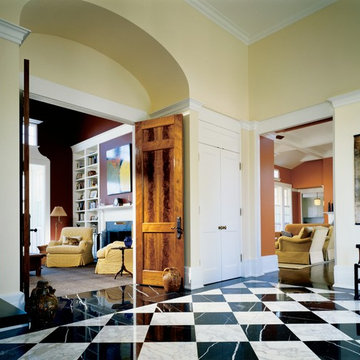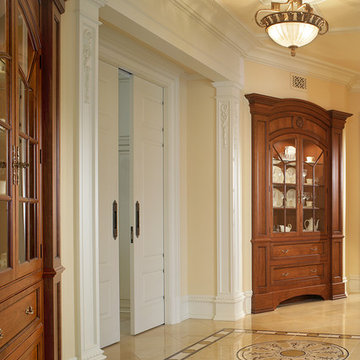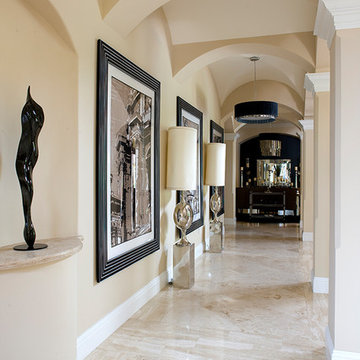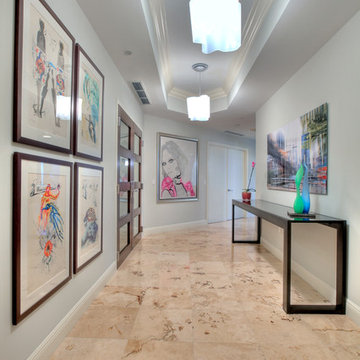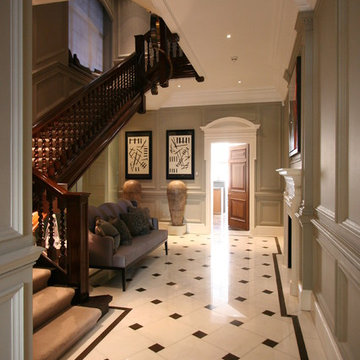Hallway Design Ideas with Marble Floors
Refine by:
Budget
Sort by:Popular Today
221 - 240 of 2,071 photos
Item 1 of 2
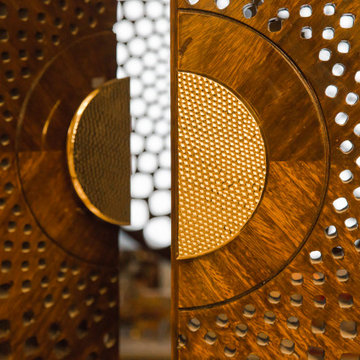
Details - Doorway to the most sacred room of the house :Puja Room. A veneer finished door embellished with a gold hammered handle. Spheroid shaped pattern Laser cut on the door.
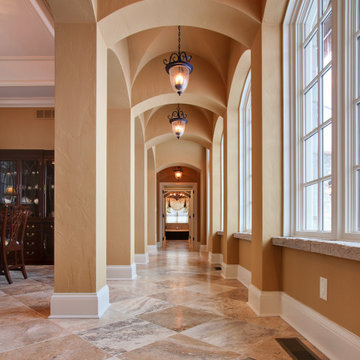
The Gallery design was based on elements the owner brought home from a trip in France. It features groin vaults, stone sills and columns. We love how the pendant lights align perfectly with the diagonal pattern of the tile and vaults.
Home design by Kil Architecture Planning; general contracting by Martin Bros. Contracting, Inc.; interior design by SP Interiors; photo by Dave Hubler Photography.
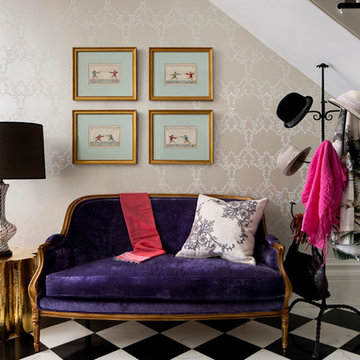
Located on the flat of Beacon Hill, this iconic building is rich in history and in detail. Constructed in 1828 as one of the first buildings in a series of row houses, it was in need of a major renovation to improve functionality and to restore as well as re-introduce charm.Originally designed by noted architect Asher Benjamin, the renovation was respectful of his early work. “What would Asher have done?” was a common refrain during design decision making, given today’s technology and tools.
Photographer: Bruce Buck

This hallway has arched entryways, custom chandeliers, vaulted ceilings, and a marble floor.
Hallway Design Ideas with Marble Floors
12
