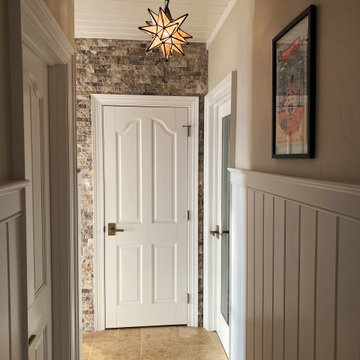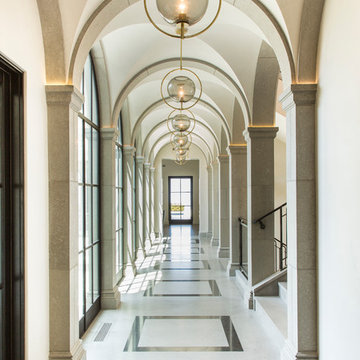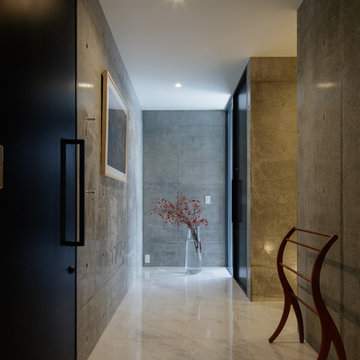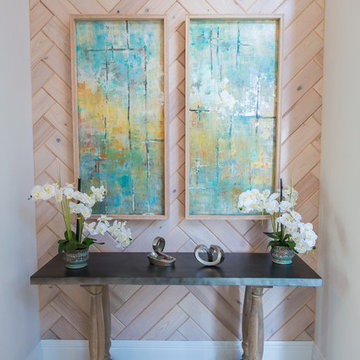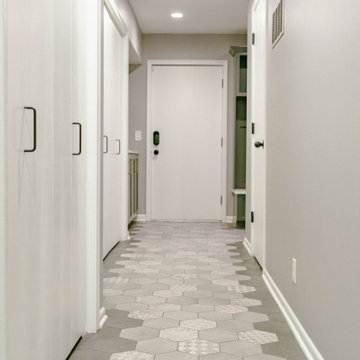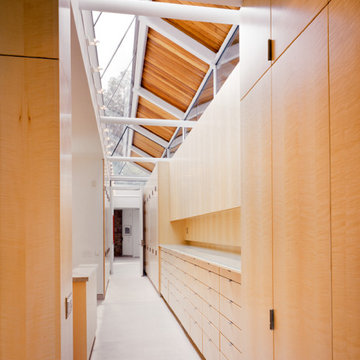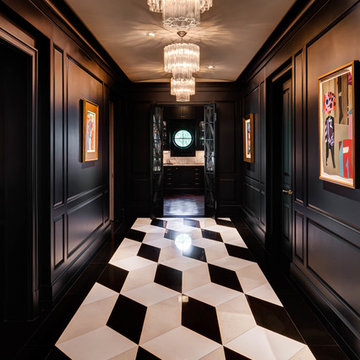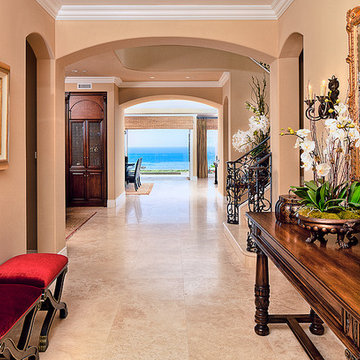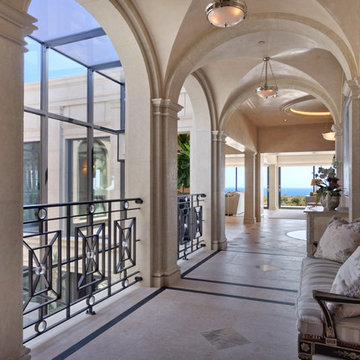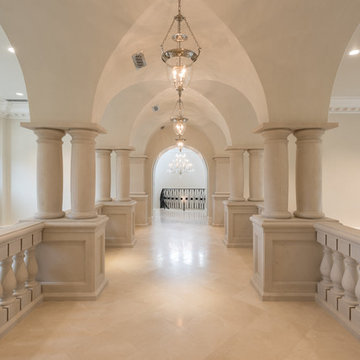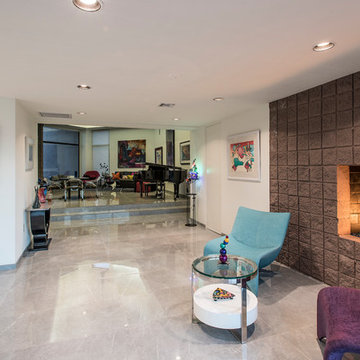Hallway Design Ideas with Marble Floors
Refine by:
Budget
Sort by:Popular Today
121 - 140 of 2,071 photos
Item 1 of 2
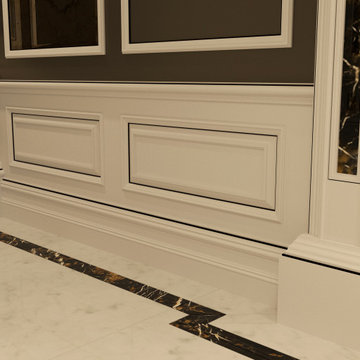
Luxury Interior Architecture showcasing the Genius Collection.
Your home is your castle and we specialise in designing unique, luxury, timeless interiors for you making your dreams become reality.
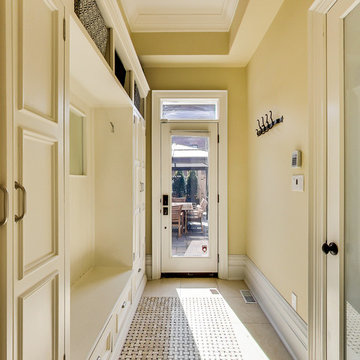
Maximize the narrow spaces by adding efficient built ins on one side. The mosaic inlaid floor conceals traffic marks and adds excitement to the overall feel of the space.
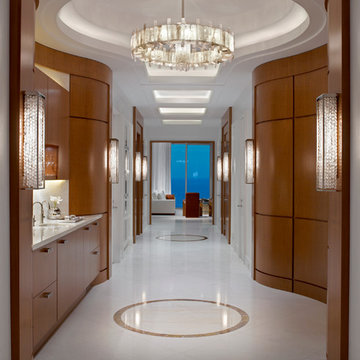
A dynamic curved hallway that is designed with simplistic features throughout the penthouse to highlight the outside view.

Hallway featuring a large custom artwork piece, antique honed marble flooring and mushroom board walls and ceiling.
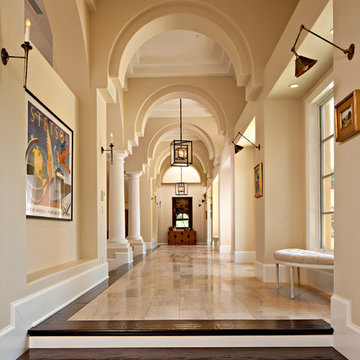
Barbara White Photography; the entry gallery functions as a gathering space and a transitional space connecting two sides of the house

This huge hallway landing space was transformed from a neglected area to a cozy corner for sipping coffee, reading, relaxing, hosting friends and soaking in the sunlight whenever possible.
In this space I tried to use most of the furniture client already possessed. So, it's a great example of mixing up different materials like wooden armchair, marble & metal nesting tables, upholstered sofa, wood tripod lamp to create an eclectic yet elegant space.
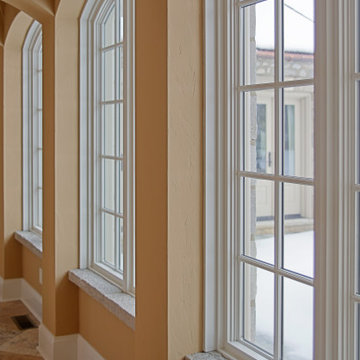
The Gallery design was based on elements the owner brought home from a trip in France. It features groin vaults, stone sills and columns. We love how the pendant lights align perfectly with the diagonal pattern of the tile and vaults.
Home design by Kil Architecture Planning; general contracting by Martin Bros. Contracting, Inc.; interior design by SP Interiors; photo by Dave Hubler Photography.
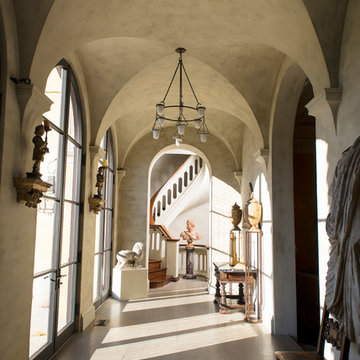
The main entry hall is a magnificent space with a groin-vaulted ceiling that opens onto the library, living room and stair hall. Tuscan Villa-inspired home in Nashville | Architect: Brian O’Keefe Architect, P.C. | Interior Designer: Mary Spalding | Photographer: Alan Clark
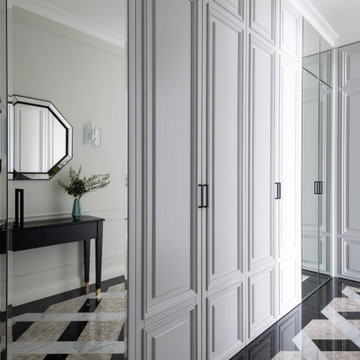
Коридор с организацией большого числа мест хранения. Сквозь один из шкафов организован скрытый проход в спальню через организованную при ней гардеробную.
Hallway Design Ideas with Marble Floors
7
