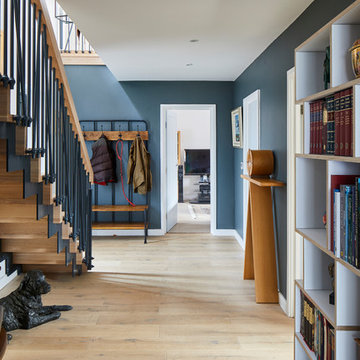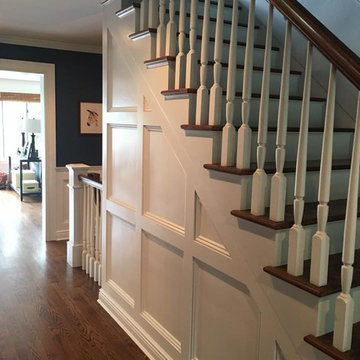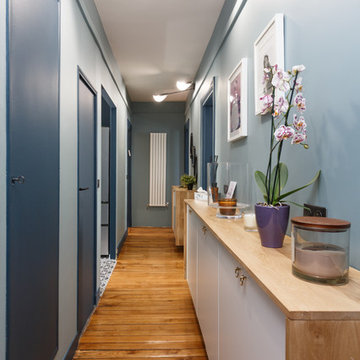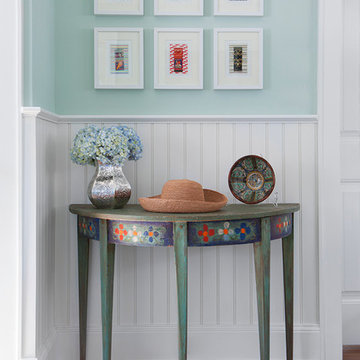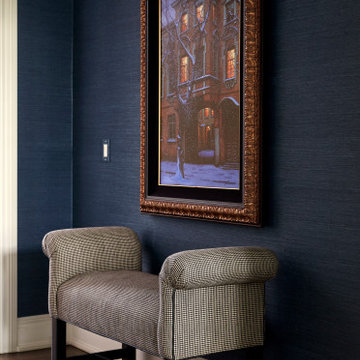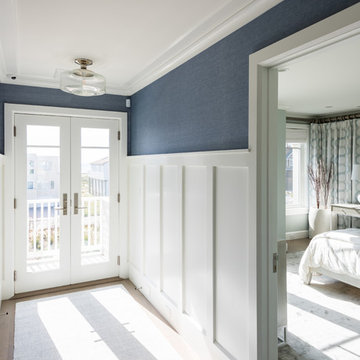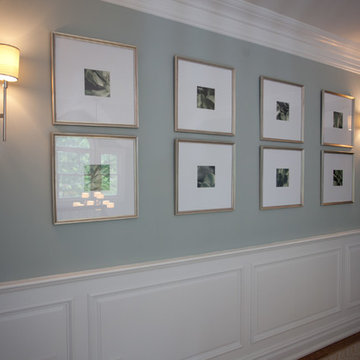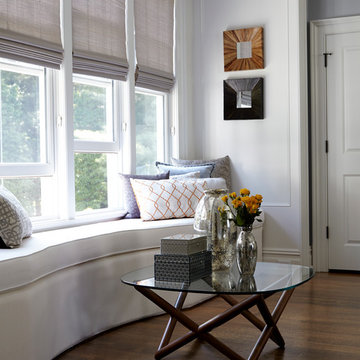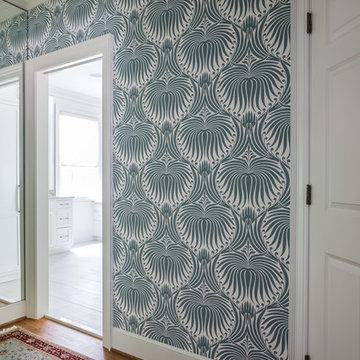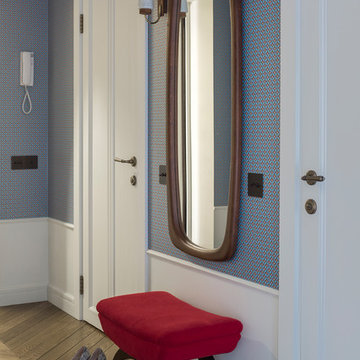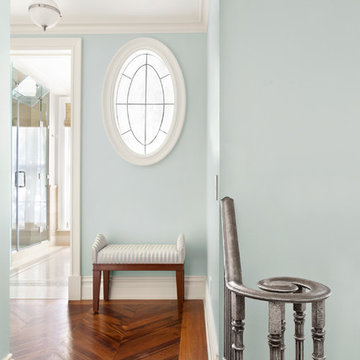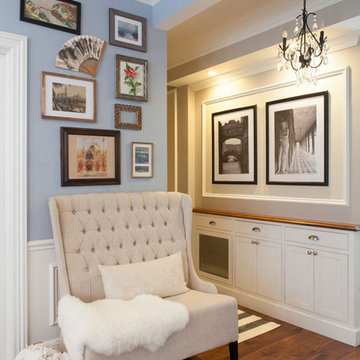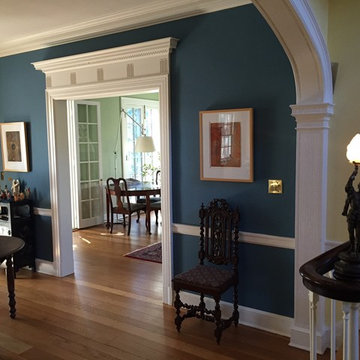Hallway Design Ideas with Blue Walls and Medium Hardwood Floors
Refine by:
Budget
Sort by:Popular Today
1 - 20 of 627 photos
Item 1 of 3
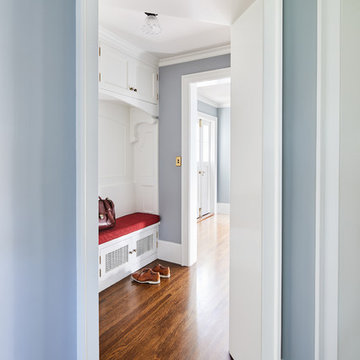
Circular closet vestibule designed by Tim Barber Ltd. Architecture. Photography by Sam Frost.
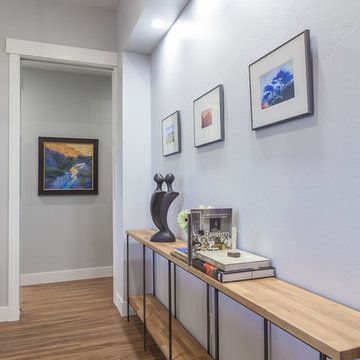
An artwork niche required a custom wood and iron console table designed to fit the space perfectly.
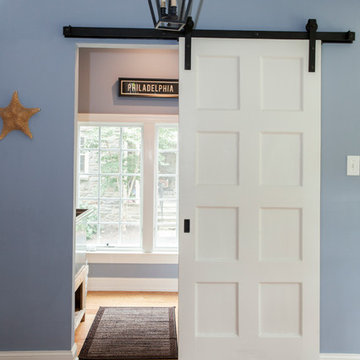
The blues and whites of this mudroom make the entrance feel so bright. A custom sliding door can easily close off the small room including a stainless steel utility tub.
Photos by Alicia's Art, LLC
RUDLOFF Custom Builders, is a residential construction company that connects with clients early in the design phase to ensure every detail of your project is captured just as you imagined. RUDLOFF Custom Builders will create the project of your dreams that is executed by on-site project managers and skilled craftsman, while creating lifetime client relationships that are build on trust and integrity.
We are a full service, certified remodeling company that covers all of the Philadelphia suburban area including West Chester, Gladwynne, Malvern, Wayne, Haverford and more.
As a 6 time Best of Houzz winner, we look forward to working with you on your next project.
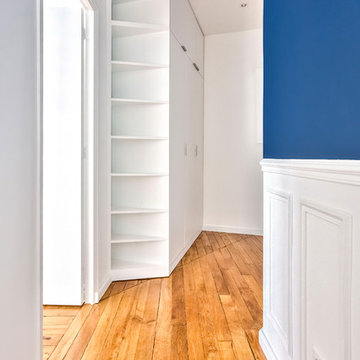
Le dressing d'entrée a été réalisé sur-mesure en medium peint en blanc, afin de se fondre dans les murs et le couloir. En partie haute les choses moins accessibles, partie basses les choses de tous les jours, et les murs n'étant pas droits, création d'étagères d'angle ouvertes.
Un raccord parquet a été fait, car s'y trouvait l'ancien placard qui traçait cette ligne.
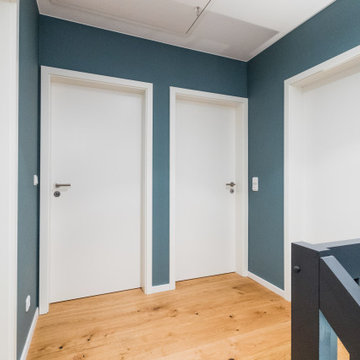
Flur/ Eingangsbereich mit Einbauschrank in Nische für Schuhe und Garderobe.
Die Treppe ist aus Buche Massivholz und wurde lackiert.
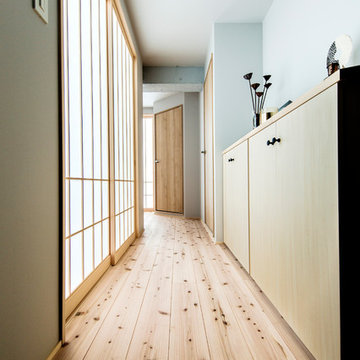
デザインコンセプトは「ジャポナイズ」。
日本人ではなく、海外の方が和モダンを考えたらどんなデザインになるのか。そんな考えから生まれたのがJAPONAIZEです。
JAPONAIZEは「日本風になる、日本化する」モダンは「現実的な、近代的な」という意味があります。
今までの一般的な和モダンとは違い、ダークな色を入れず、ライトグレーの壁や木そのものを使用。
日本を前面に押し出さず、あくまでも日本的であることを意識したスタイルです。
Hallway Design Ideas with Blue Walls and Medium Hardwood Floors
1
