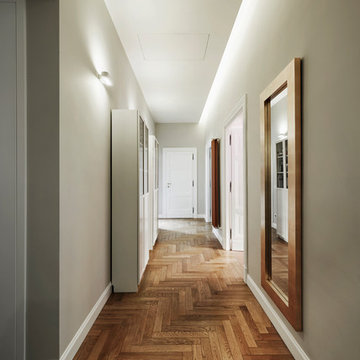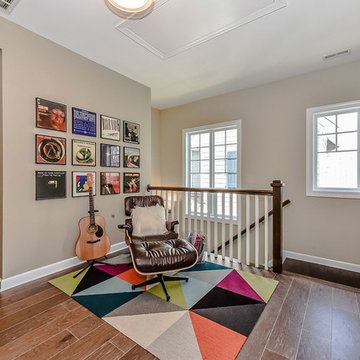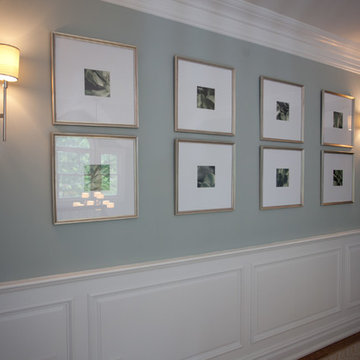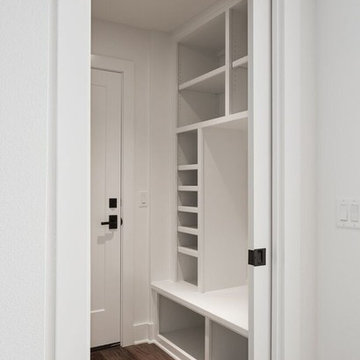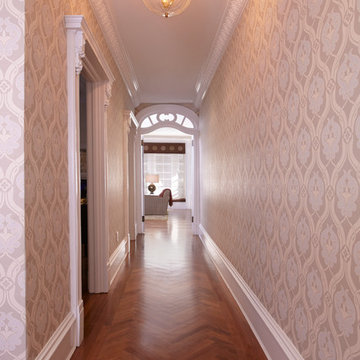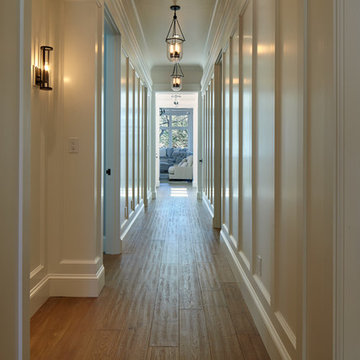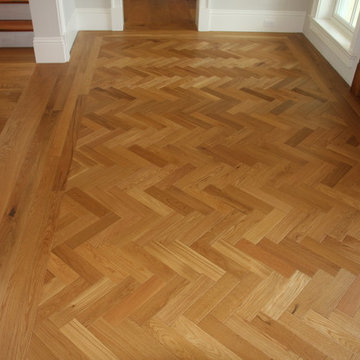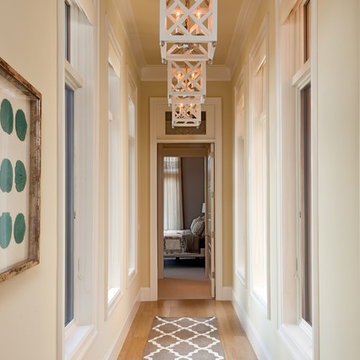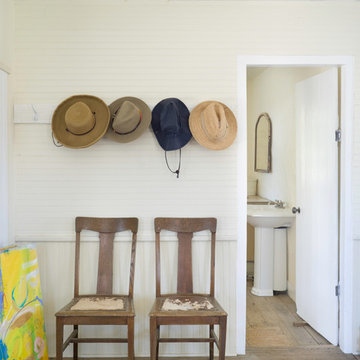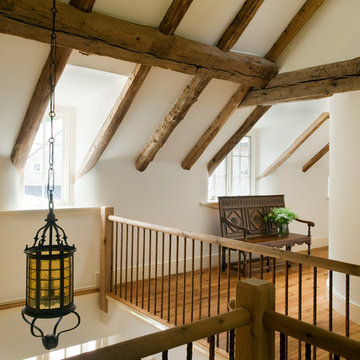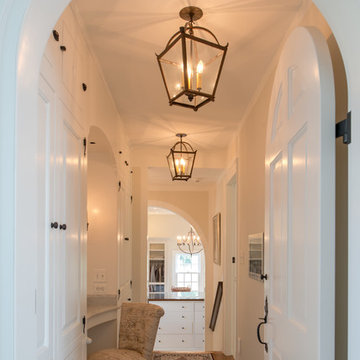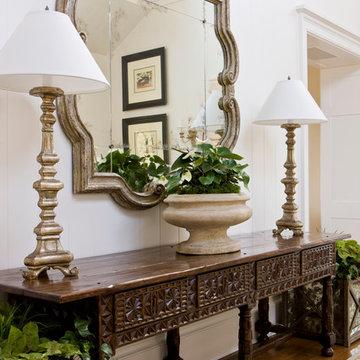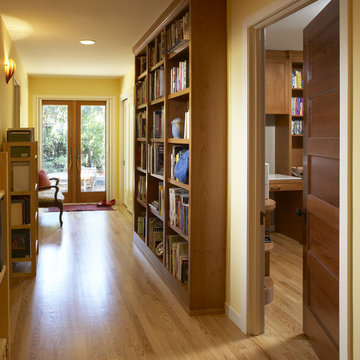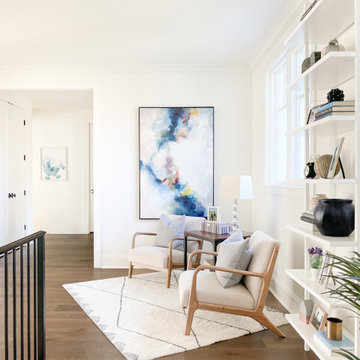Hallway Design Ideas with Medium Hardwood Floors and Laminate Floors
Refine by:
Budget
Sort by:Popular Today
221 - 240 of 20,607 photos
Item 1 of 3
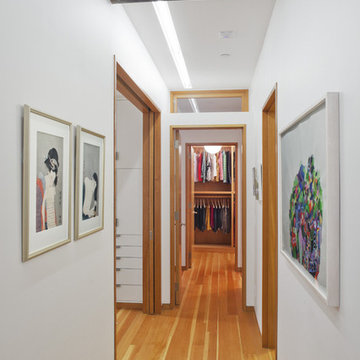
A cookie cutter developer three bedroom duplex was transformed into a four bedroom family friendly home complete with fine details and custom millwork. A home office, artist studio and even a full laundry room were added through a better use of space. Additionally, transoms were added to improve light and air circulation.
Photo by Ofer Wolberger
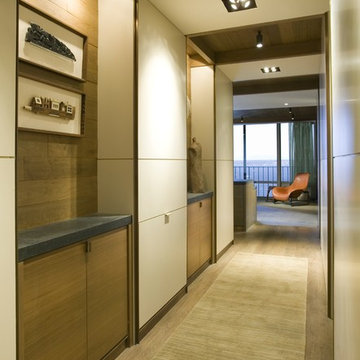
Architecture by Bosworth Hoedemaker
& Garret Cord Werner. Interior design by Garret Cord Werner.
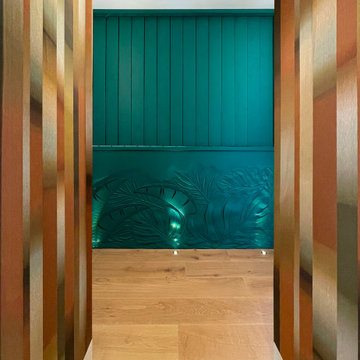
En este espacio conviven dos soluciones en una misma pared. Por un lado: el pasillo estrecho necesitaba una distracción que le aportara espectacularidad y distrajera de sus medidas escasas. Por eso se diseñó una panel tallado a mano con plantas en 3D, para que aportase una sensación de profundidad con las sombras de las luces del suelo.
Y por otro lado, arriba del panel tallado hay un sistema de lamas verticales giratorias que responden a las dos necesidades planteadas por los clientes. Uno quería esa pared abierta y el otro la quería cerrada. De esta manera se obtiene todo en uno.
In this space, two solutions coexist on the same wall. On the one hand: the narrow hallway needed a distraction that would make it spectacular and distract from its scant dimensions. For this reason, a hand-carved panel with 3D plants was designed to provide a sense of depth with the shadows of the floor lights.
And on the other hand, above the carved panel there is a system of rotating vertical slats that respond to the two needs raised by the clients. One wanted that wall open and the other wanted it closed. This way you get everything in one.
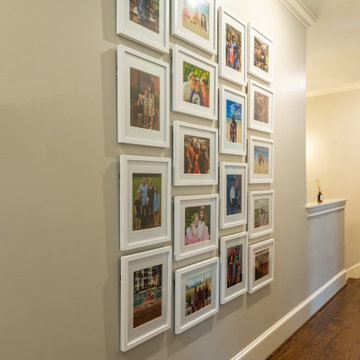
The client requested a family wall for their upstairs hallway leading to the game room. Frames were selected so that the client could change out the photos as the children grew. A combination of horizontal and vertical images were displayed in alternating rows.
Hallway Design Ideas with Medium Hardwood Floors and Laminate Floors
12
